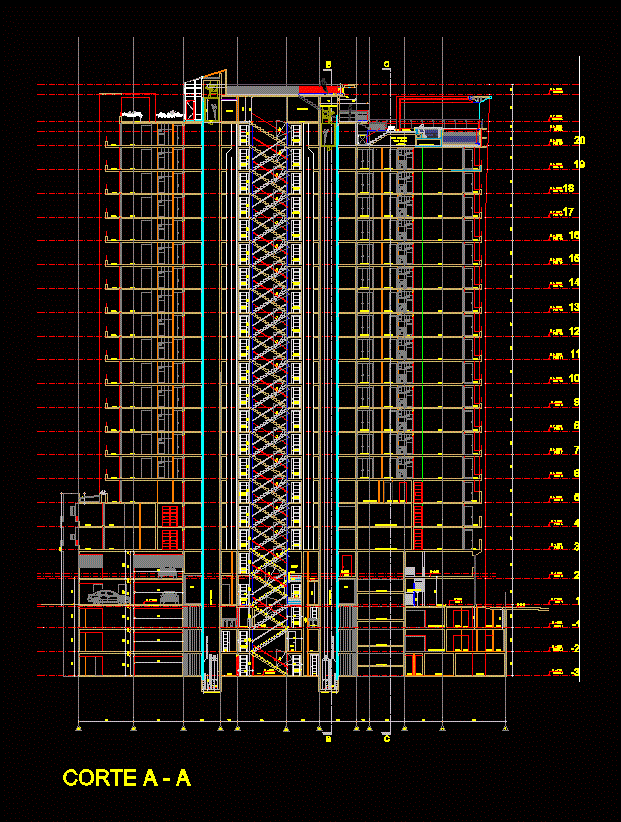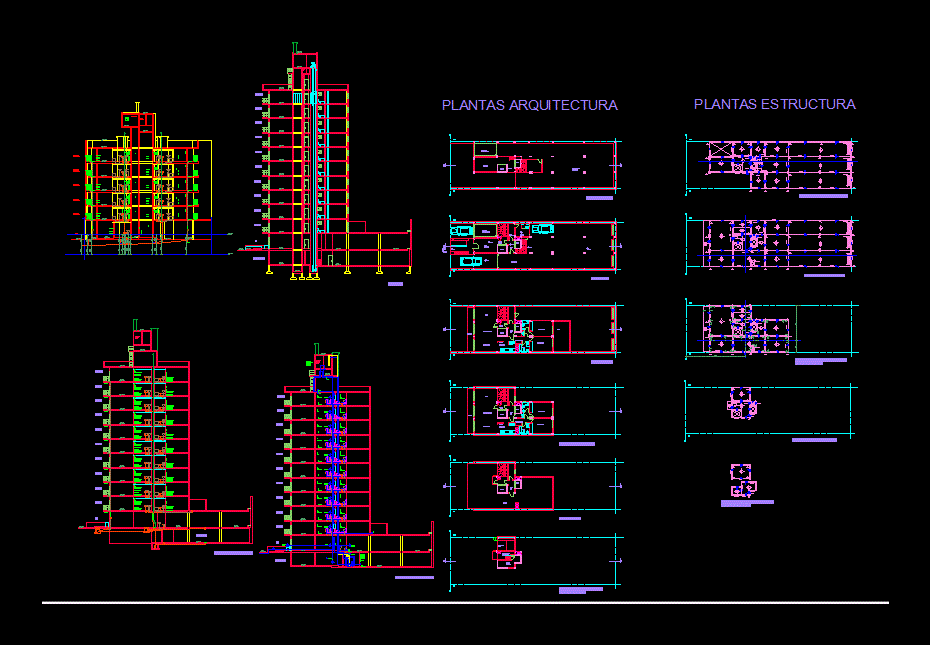Full Courts Building In Height DWG Block for AutoCAD

Building in court, indoor rooftop pool area in gym, barbecue and gazebo, elevators, emergency stairs, doors, finishes, underground parking. – Cut aa and bb
Drawing labels, details, and other text information extracted from the CAD file (Translated from Catalan):
juan pablo weason cruzado, address, owner, rep. legal, architect, project, role, scale, development, drawing, lamina, date, rut., architecture, studios, reviews, drawing, development, approved, date, observations, content, review, shaftascensor, cellar, be, terrace, corridor , on elevator travel, lineaedificacion, ejecallegral. cross, laundry, parking, vehicular access, deck, reading room, low travel elevator, ramp, swimming pool, gym, gazebo, fake sky, estimated level of foundation seal, foundation slab thickness, more waterproofing, nsf, to be defined by calculation, level of water mirror, hall access, cut b – b ‘, cut – a, kitchen, ramp, hidropack, glass, compliance, occupational load, electrogen equipment, scale of structure, metal, on slab, shaft, pressurization , cellar gym, vestibule, multiple room patio area, reading room, computing room, bathroom, pool area, hatch, waterproofing, room machines area pool, garbage bin
Raw text data extracted from CAD file:
| Language | Other |
| Drawing Type | Block |
| Category | Condominium |
| Additional Screenshots |
  |
| File Type | dwg |
| Materials | Glass, Other |
| Measurement Units | Metric |
| Footprint Area | |
| Building Features | Garden / Park, Pool, Deck / Patio, Elevator, Parking |
| Tags | apartment, area, autocad, barbecue, block, building, condo, court, courts, DWG, eigenverantwortung, ELEVATORS, Family, full, gazebo, group home, grup, gym, height, indoor, mehrfamilien, multi, multifamily housing, ownership, partnerschaft, partnership, POOL, rooftop |








