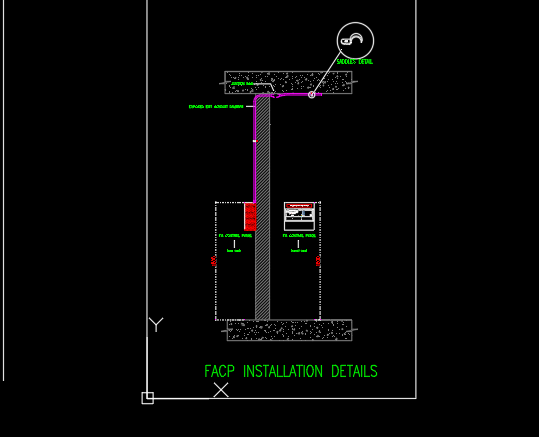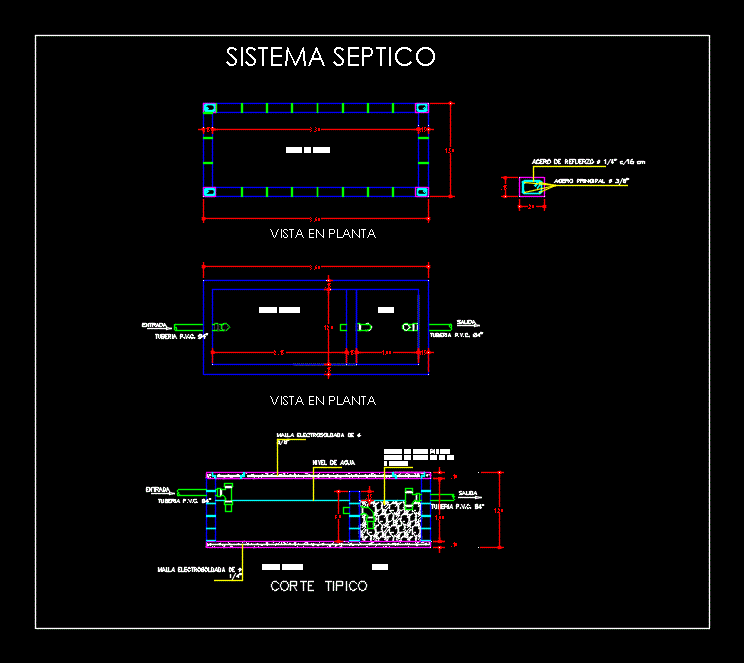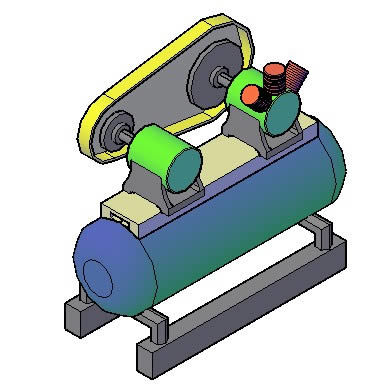Full Electric Plano Home DWG Plan for AutoCAD

Full House Room PLAN with scale 1:50. electric symbologies; dimensions and actual representations .
Drawing labels, details, and other text information extracted from the CAD file (Translated from Spanish):
subject, student, no., chair, date, hector manuel pedroza, arq.martha elena gomez, construction v, veritatis, alere flammam, plan, date, project, house-room, scale, square d, load center, switch, kilowatometro, unifilar diagram., meter., elecrtica., substation, carga.pa, center, of blades, load. p.b., administrative, audiences bibliorteca., – these bulbs are used in areas, ceiling, are in the plane, galvanized wire, threaded walk, detail of luminaire in plafon, plafon registable, aluminum, in susp. visible, slimeline, self-drilling sweeper, luminaire, height adjuster, symbology, wall outlet, sky exit, outdoor floor exit, damper, circuit number, telephone, intercom, damper vaiven, contact, ceiling installation, profile , isometry, paste-based, thick, lamosa brand floor installation, cement crest, slab, reinforced concrete firm, electrowelded mesh, poor concrete, base leveling, block wall, fluorescent lamps for its operation require a reactor or ballast, babalastra, fluorescent material, neon gas, bulb, third insulator, second insulator, first insulator, be attached to the neutral, while it is service, interpierte mufa, glass closure, cable gland, isocandela diagram, b planes, indalux, Cartesian diagram, total beam aperture, emission surface, vertical plane, diagrams, x axis, beta angles, sapt hmt, lamp w, model, lyre, housing, lamp, reflector, tem plado, ignition, equipment, technical, lighting, asymmetric projector, concentrator, brand construlita, line glass., This lamp is built into the wall., is a wall switch installed in box, metal with lockable door, depending on position of the control switch., this mechanical lock guarantees the maximum, possible safety to the operator in charge of, replacing the fuses., call and hold by means of one, which will pass a conduit tube, of, to withstand the elements., the cover should be be waterproof, according to specifications in the, detail of spot, box for outputs, focus amp. halogen, transf. integrated, glass line., flat thermotubbed glass., nominal dimensions approx. in mm., catalog a b c d, lamp for holophane parking, type of lamp, mounting, reflector housing, main vertical plane, class of luminaire semi cut-off, intermediate range narrow dispersion intense control, inclination system. optical, luminaire inclination, adjustment, dif. of metacr. colorless, luminaire closed with, ignition equipment frame, methacrylate closure, lateral, post-top mounting, photometric classification, polar diagrams, main conical surface, model luminaire, isostatic air freshener, indalux, isocandela diagram, installation: designed for suspension support account, reflector: made of aluminum and designed by, construction: made of steel sheet of rough use, applications: warehouses, workshops of casting and service of lamp holder with mogul porcelain base, with support box and opening for conduit, autotransformer , self-regulated with, of light, the design of the reflector limits the, finished in polyester color bronze applied, automobiles., electrostatically., reflector mr. lumark, lamp holophane, model prismpack v, ligthtoiler, spotlight, fixed, manufactured in aluminum with transformer, black electronic, mod. orion circular focus, spot downlight recessed, dirigible area with transformer, lighting plane, lp, bedroom, master, laundry, garage, ss, dressing room, service, patio, npt, dining room, kitchen, portico, access, hall, room, service access, north, preparation in slab, automatic door control, interphone, blade switch, electric energy meter, tv, preparation television, box, output for telephone, gardener, floor, in intempiere, receiver, lighting, in columns, description, symbol, height, areas, finished floor, for automatic door, living room, kitchen, bedrooms, reception, living room and bedrooms, laundry, dining room, bathrooms, garage, dressing room, bathrooms, service patio, corridors , exterior, bedrooms, kitchen, lobby, exterior, main entrance, bedrooms, living room and garage, floor exit, interior corridors, garage, bathrooms, hall, bedrooms, laundry and kitchen, hall, bedrooms, detail of, wall , fuse box s, luminary, sky, simple, load. contacts, connection, circuits of iluimnacion, contacts, load c, detail-load center, detail-electrical substation, electrical plan, single line diagram, lighting load box and contacts, no. ctos., total, single contact, exit sky, meter, line-lighting, line-contacts, simbología
Raw text data extracted from CAD file:
| Language | Spanish |
| Drawing Type | Plan |
| Category | Mechanical, Electrical & Plumbing (MEP) |
| Additional Screenshots | |
| File Type | dwg |
| Materials | Aluminum, Concrete, Glass, Steel, Other |
| Measurement Units | Metric |
| Footprint Area | |
| Building Features | Garden / Park, Deck / Patio, Garage, Parking |
| Tags | actual, autocad, dimensions, DWG, einrichtungen, electric, electrical plan, electricity, facilities, full, gas, gesundheit, home, house, l'approvisionnement en eau, la sant, le gaz, machine room, maquinas, maschinenrauminstallations, plan, plano, provision, room, scale, wasser bestimmung, water |








