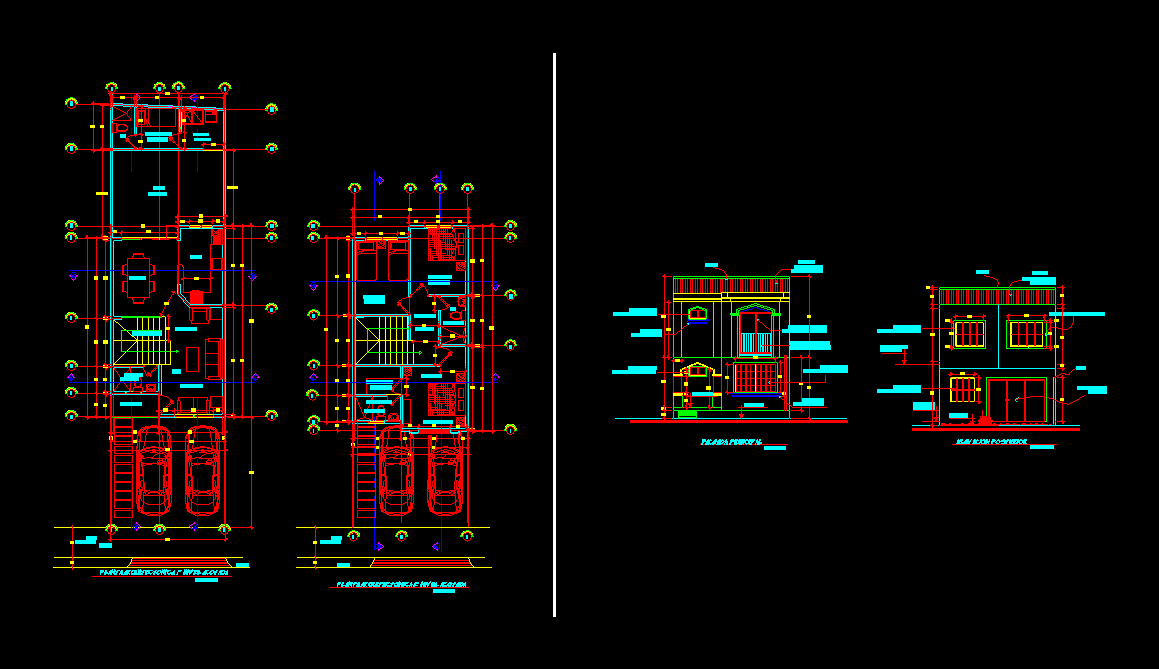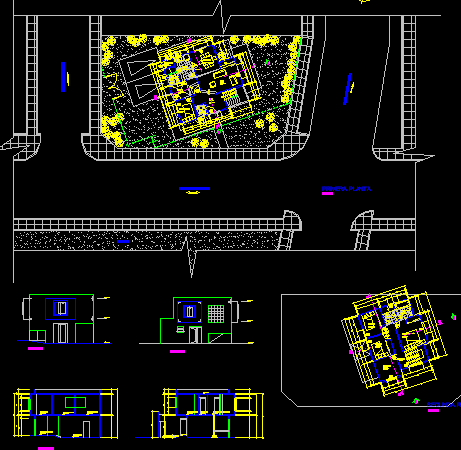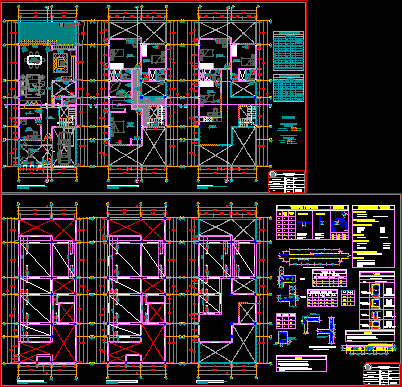Full Family House DWG Full Project for AutoCAD

Housing Projected by uneven ground – parking area in the basement level, and on the upper level, is located the social room, dining room, social Sh; kitchen that conditions the existing environment; Patio; study room and two staircases that connect to the intimate zone. In this area, the bedrooms are distributed, a service area and two bathrooms.
Drawing labels, details, and other text information extracted from the CAD file (Translated from Spanish):
tg, closet, water outlet, drain outlet, detail of placement water outlets and drain, outlet for, drain, cold water, hot water outlet, cold water outlet, to consumption, detail elevated tank, connection, food , float, saf, vaf, vd, bd, bdll, vdll., symbol, trap p, ball valve, gate valve, universal union, legend, description, uprights, uprights, hot water pipes , npt of roof, the sewer pipes will be pvc – sap and will be sealed with, the operation of each sanitary appliance will be checked., the sewer pipes will be filled with water, after plugging them, the tests will proceed with the help from a hand pump to technical specifications, the ventilation pipes will be pvc-sel and sealed, special glue., the interior water network will be pvc for cold water., with special glue., contrazocalo, detail of zocalo , description of wiring, ci rc., ground hole detail, pvc tube, electrode, edge for, copper-weld rod, clamp detail, electrolytic, electrolytic copper rod, clamp, copper cable, electrolitic copper cable, with sifted earth, log cap , concrete, types of, electrical outlets, only computer, color code, colors, conductor line, green, line to ground, white, neutral line, red, blue, live line, black, exit for spot light, exit for lighting on roof, electric power meter, pass box, wh, thermomagnetic switch, description, legend, well to ground, td, direction of discharge, detail of standing slope of the pillar, npt, poor concrete fill for coverage, npt , entry, exit ø according to external network, s. measure, variable, tarred, typical detail of the register box, entrance ø according to external network, according to measure, detail location valve in niche, of mayolica, with ceramic, niche cover, view of the plant, filling with, concrete, tube, zz cut, fª rod, output, total, demand, factor, unit, load, service, lighting and outlets, roofed area, demand kw., maximum, built, area, installed, apply, free area, car port, plant floor, living room, patio, dining room, kitchen, pantry, hall, study, first floor, natural ground, second floor, bedroom, sewing, main, intercom, for cable tv, meter, cable tv, and telephone, kw -h., balcony, bdll., mailbox, street, roof, nicoll eterplas, well a, land
Raw text data extracted from CAD file:
| Language | Spanish |
| Drawing Type | Full Project |
| Category | House |
| Additional Screenshots |
 |
| File Type | dwg |
| Materials | Concrete, Plastic, Other |
| Measurement Units | Metric |
| Footprint Area | |
| Building Features | Garden / Park, Deck / Patio, Parking |
| Tags | apartamento, apartment, appartement, area, aufenthalt, autocad, basement, casa, chalet, dwelling unit, DWG, Family, family housing, full, ground, haus, house, Housing, Level, logement, maison, parking, Project, projected, residên, residence, uneven, unidade de moradia, upper, villa, wohnung, wohnung einheit |








