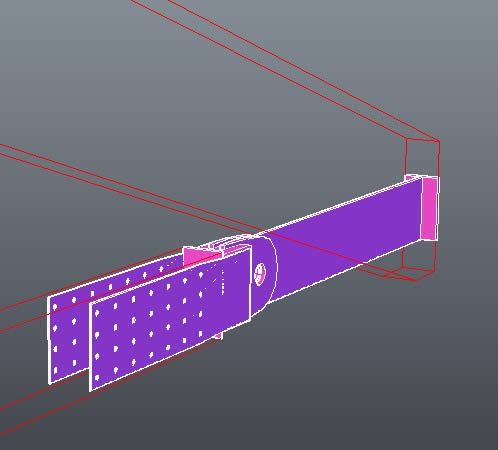Full Project Drain DWG Full Project for AutoCAD
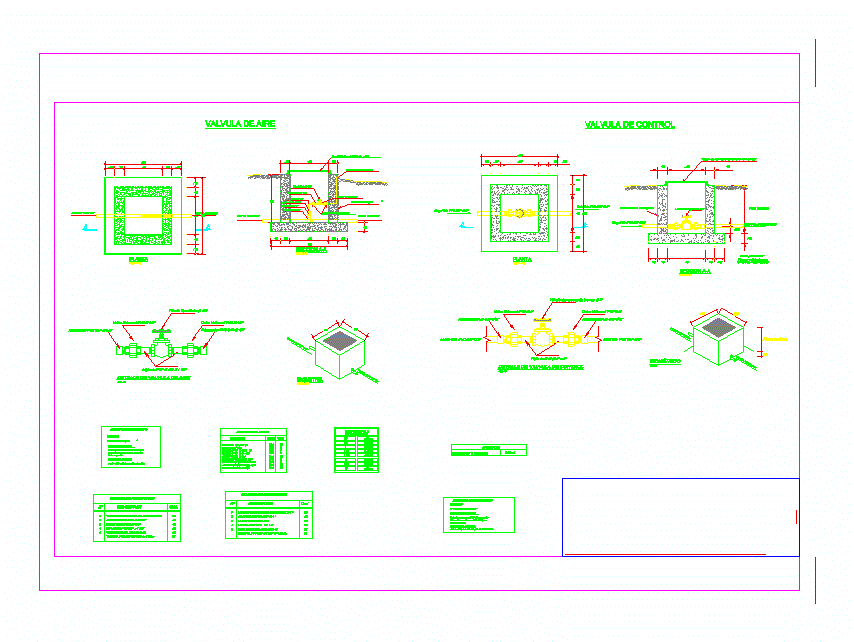
FULL PROJECT DRAIN; WITH diagram and BUSONES; AIR VALVE AND CONTROL; CHAMBER OF BARS; WELL percolation; TANK Inhoff; DETAIL OF BOXES OVER 2.50 M; PLANT AND DRAIN PROFILE; NEW drains.
Drawing labels, details, and other text information extracted from the CAD file (Translated from Spanish):
Prof. variable, Pvc upr adapters, Globe valve, Elbow pvc sap, Concrete f’c, Perforated pvc cap., Arrives tub. Pvc sap, Sale tub. Pvc sap, Cap met. Sanitary, Simple f’c, Pvc accessories pipe must meet, Pipe fittings, concrete, Technical specifications, Min covered with hepoxic paint, Metal carpentry, Peruvian technical standard iso para, Fluids pressure., Sale tub. Pvc sap, Arrives tub. Pvc sap, Accessories air valve, Tee pvc sap, Globe valve, Perforated pvc plug, Und, description, unity, Cant, Elbow pvc sap, Und, Pvc upr adapters, Und, Nipple fºg, Und, reduction, Arrives tub. Pvc sap, Sale tub. Pvc sap, Tee pvc sap, Universal union pvc, Und, plant, scale, section, scale, Isometry, scale, materials, concrete, Equivalences of, In inches, Nipple fºg, Globe valve, Universal union pvc, Nipple of fºgº, Air valve detail, Esc., Pvc sap adapters, reduction, Reduction Fg, Und, Reduction Fg, Und, gravel, Simple f’c, Pvc accessories pipe must meet, Pipe fittings, concrete, Technical specifications, Arrives tub. Pvc sap, Sale tub. Pvc sap, Concrete f’c, Cap met. Sanitary, Min coated with anticorrosive paint, Metal carpentry, Prof. variable, Peruvian technical standard iso para, Fluids pressure., Isometric, Sale tub. Pvc sap, Arrives tub. Pvc sap, Provide water outlet, In impermeable soils, Sale tub. Pvc sap, Arrives tub. Pvc sap, Variable height, Brass damper valve, Universal union fºgº, Arrives tub. Pvc sap, Sale tub. Pvc sap, Nipple of fºgº, Control valve detail, Esc., Pvc sap adapters, gate valve, Bronze damper valve, Pvc sap adapter, Universal union, Nipples of, Metal cap, description, Unid., Accessories box, Pvc sap m., air valve, control valve, plant, scale, section, scale, Bronze damper valve, Pvc sap adapter, Universal union, Nipples of, Metal cap, description, Unid., Accessories box, Pvc sap m., By pass, Pvc tub, scale:, Comes from the mailbox, Goes the distribution box, Pvc tub, Of flows, grid, Comes from the mailbox, Pvc tub, Goes the distribution box, Pvc tub, grid, Comp. wood, scale:, Of flows, scale:, scale:, Of camera of bars, scale:, scale:, grid, Comes from the mailbox, Pvc tub, Goes the distribution box, Pvc tub, grid, Comp. wood, scale:, Of flows, Of camera of bars, By pass, Pvc tub, scale:, Comes from the mailbox, Goes the distribution box, Pvc tub, Of flows, The oroya, Topographer cad, Huari, sheet:, draft:, district:, Yauli, province:, scale:, date:, Junin, flat:, Department:, place:, reviewed, Camera of bars, municipality, provincial, Yauli, Installation of the sewage system, Expansion of the drinking water system, Wastewater treatment of c.p. from, March, Indicated, Fc, Reinforced concrete, Sole, Simple concrete, Coatings, steel, Specifications, grid, Comes from the mailbox, Pvc tub, Go to the tank imhoff, Pvc tub, grid, Comp. wood, scale:, Of camera of bars, By pass, Pvc tub, scale:, Comes from the mailbox, scale:, scale:, scale:, Of camera of bars, scale:, reviewed, draft:, Expansion of the drinking water system, Goes to the drying bed, Dn pvc sap, entry, Dn pvc sap, departure, Dn pvc sap, Goes to the drying bed, Conc., Removable slab detail, Esc., Recessed wall mount, Outer face, Clamp, Bolt with adjusting nut, cap screw, Platinum welding anchors, Wall, Recessed wall mount, Outer face, Platinum welding anchors, Wall, Clamp, Bolt with adjusting nut, Metal support plant, Esc., Abrasive type, Esc., Abrasive type, Elevation metal support, municipality, District of, San juan de, Pitcher, Second layer the hours with cement sand thick cement, First layer will be mixed with thick, The inner surfaces in contact with the water will be covered in two layers:, The treatment sra used as bridge of adhesion sikadur first similar, Must be treated before the emptying of the other stage, The hardened concrete surface must have a finished, Do not concentrate overlaps in the same section, Technical specifications, Ground adm. in, Scuffed finish, Scratch finish, Construction joints, Do not overlap the vertical of the walls, Maximum discharge height, Maximum relation for walls, Walls, Fy steel, Roof tile, The bottom, Slabs beams, Coatings, Overlaps, covering, Shoes, concrete:, Sole, Walls, Fc, Fc, Level of water level, Income level quota, Output level coordinate, Reinforced concrete, Horizontal steel, Vertical steel, Cntt, Cna, Cni, Cns, natural terrain, Concrete for flooring, Finished terrain level, legend, cut, Goes to the drying bed, Pvc sap dn pipe, Removable slab, Valv. Gate type mazza dn, Mm., metallic support, Digestion chamber, Compu
Raw text data extracted from CAD file:
| Language | Spanish |
| Drawing Type | Full Project |
| Category | Mechanical, Electrical & Plumbing (MEP) |
| Additional Screenshots |
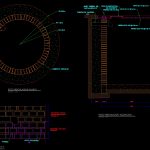 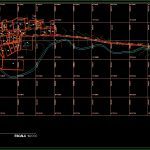 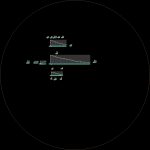     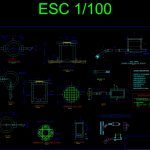 |
| File Type | dwg |
| Materials | Concrete, Steel, Wood, Other |
| Measurement Units | |
| Footprint Area | |
| Building Features | A/C, Car Parking Lot |
| Tags | air, autocad, bars, camera, chamber, connections, control, diagram, drain, DWG, einrichtungen, facilities, full, gas, gesundheit, l'approvisionnement en eau, la sant, le gaz, machine room, mailboxes, maquinas, maschinenrauminstallations, percolation, Project, provision, valve, wasser bestimmung, water, well |




