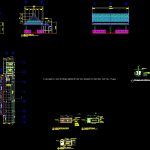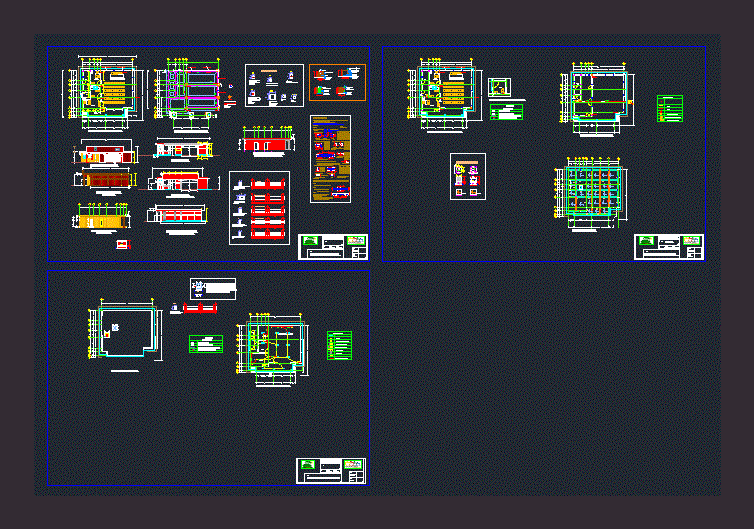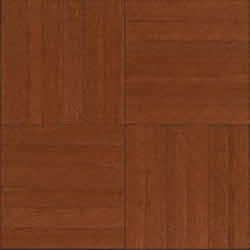Function Hall DWG Section for AutoCAD

Plants – Sections – Details
Drawing labels, details, and other text information extracted from the CAD file:
finish floor grade, reinforcement bar bothways, column and footing detail, slab on fill temperature bar spacing bothways, mm reinforcement bar on corner, mm reinforcement bar on middle, plan of septic vault cover, scale mts., manhole, bars bothways, hh handhole, thk. concrete slab with cement plaster finished, inlet pipe, outlet pipe, bars bothways, digestion chamber, leaching chamber, concrete hollow blocks, plan of septic vault, scale mts., inlet pipe, out let pipe, thk. cement plaster bothside, sanitary tee, bars bothways, leaching chamber, digestion chamber, thk. cement plaster bothside, concrete floor slab, thk., manhole, handhole, bars bothways, lngitudinal bars o.c., outlet pipe, inlet pipe, longitudinal section, scale mts., earth fill, floor plan, scale mts., utility room, restroom, florplan b. see details, sliding windows, hang cabinet, exisiting slab, floor plan a. see details, elevation aa., scale mts., elevation bb., scale mts., o.c.
Raw text data extracted from CAD file:
| Language | English |
| Drawing Type | Section |
| Category | Misc Plans & Projects |
| Additional Screenshots |
 |
| File Type | dwg |
| Materials | Concrete |
| Measurement Units | |
| Footprint Area | |
| Building Features | |
| Tags | assorted, autocad, details, DWG, function, hall, plants, section, sections |








