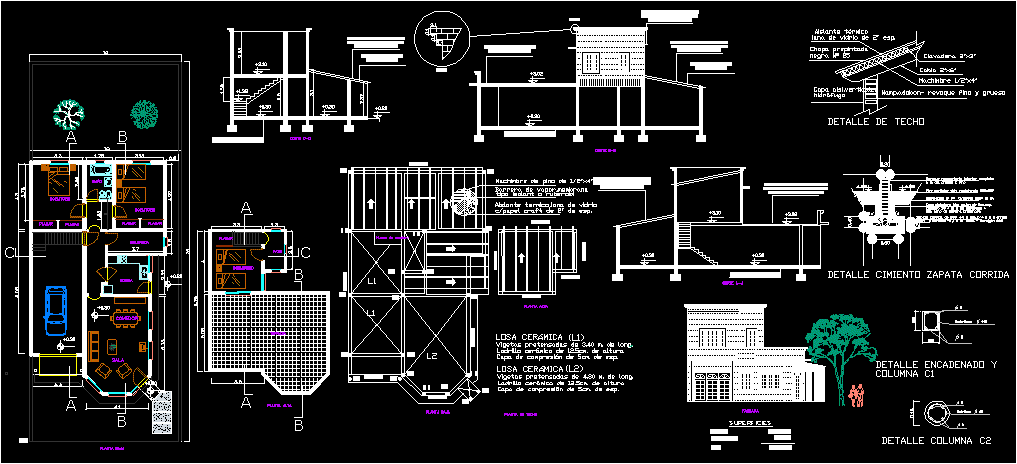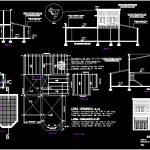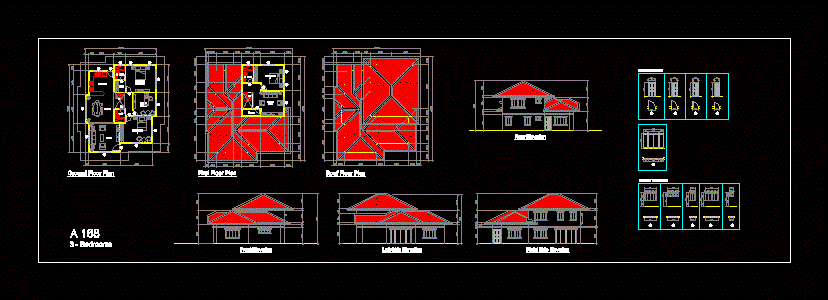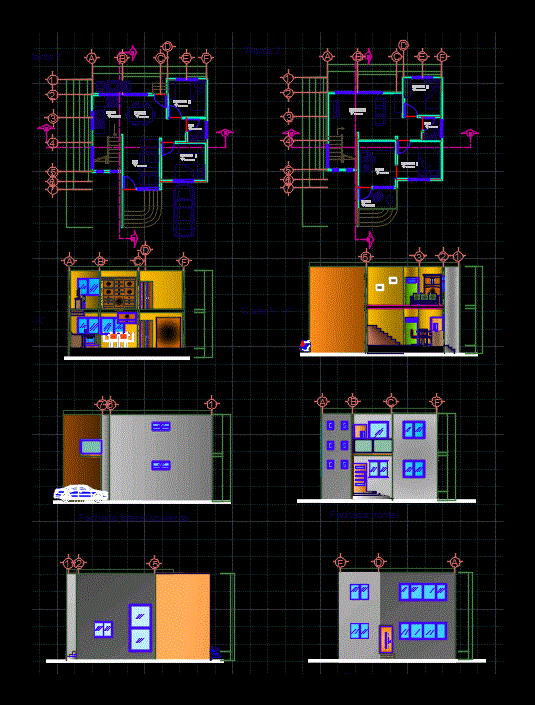Functional 3 Bedroom House DWG Block for AutoCAD

House with two bedrooms downstairs and a bedroom upstairs, built in brick with board Rasada.
Drawing labels, details, and other text information extracted from the CAD file (Translated from Spanish):
bathroom, chained, bedroom, kitchen, living room, dining room, placar, step, terrace, library, covered, total, stairwell, ground floor, upper floor, ceiling plant, cut aa, bb cut, cut cc, ceramic coating, cover made of galvanized sheet metal on wooden structure with machimbre ceiling under cover, rustic ceramic tile cover on ceramic tile, detail, mamp.adobon- fine and thick plaster, ceiling detail, pre-painted sheet, water repellent, thermal insulation, ceramic slab , vapor barrier, membrane, isolant or ruberoid type, thermal insulation, glass wool, full interior masonry plaster, one coat of bituminous paint., thick and thin lime, shoe foundation detail, façade, semi-covered, lm, detail chained and
Raw text data extracted from CAD file:
| Language | Spanish |
| Drawing Type | Block |
| Category | House |
| Additional Screenshots |
 |
| File Type | dwg |
| Materials | Glass, Masonry, Wood, Other |
| Measurement Units | Metric |
| Footprint Area | |
| Building Features | |
| Tags | apartamento, apartment, appartement, aufenthalt, autocad, bedroom, bedrooms, block, board, brick, built, casa, chalet, downstairs, dwelling unit, DWG, functional, haus, house, logement, maison, residên, residence, unidade de moradia, upstairs, villa, wohnung, wohnung einheit |








