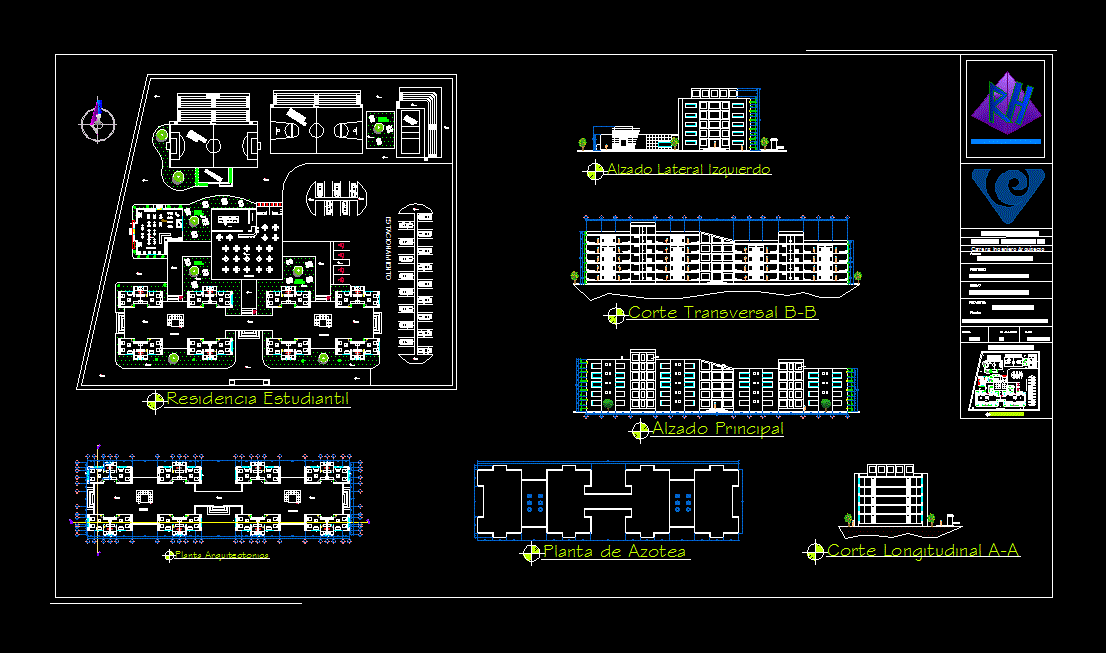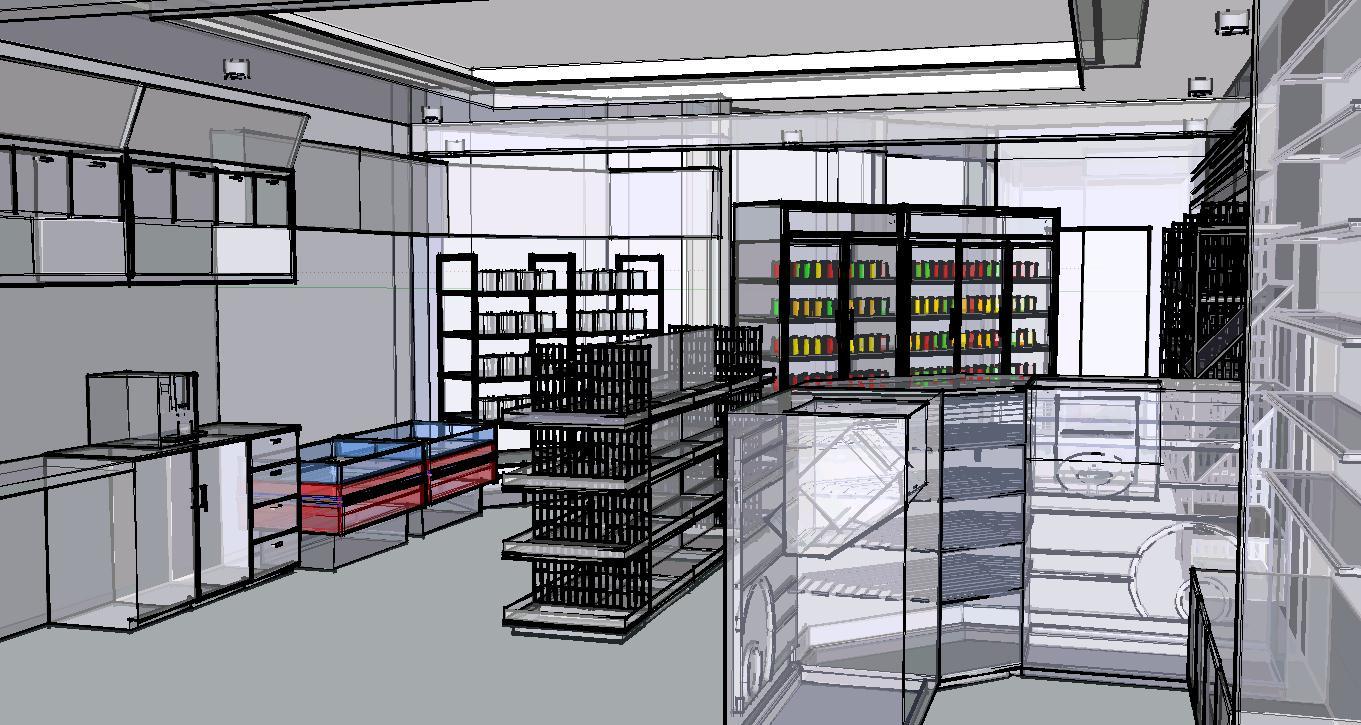Funeral Parlor DWG Plan for AutoCAD

floor plans of a wake for Tasqueña
Drawing labels, details, and other text information extracted from the CAD file (Translated from Spanish):
boardroom, wardrobe, serv. medical, waiting room, personnel access, control, restrooms and changing rooms, photocopies, store and bookstore, information, ticket office, cafeteria, refrigeration, toilets, kitchen, access threshold, administration, by, spiritv, race, u. n. to. m., architecture, faculty, f. a., north, general notes:, project:, velatorios division of the north, type of plane :, student :, navarro guido sara lizbeth, fac de arquitectura. taller carlos alzo poyectos v, date :, scale :, av. extension North Division Street and Hidalgo, location :, number :, flat slab mezzanine indicates perpendicular to the drawing plane anchor., rods runs throughout the element, the dimensions are the spacings of the rods, in feet the rods are placed perpendicularly to the dimensions, the dimensions of the perimeters of the slabs are staves, dimensions drawn in the center of the light correspond, lower bed, and these are placed without bayonets, or chickens concrete for can be guaranteed its total number of rods including rods, reinforcing steel:, to the rods, all the length of the slabs, of, upper bed, coating, slab notes :, way that the coating is guaranteed., each side the axis of the trabe or wall, considered loads, materials:, mezzanine, roof, adjoining, prolongation division of the north, circulation of services, sales cubicles, sales files, reception Ion, waiting room, meeting room, rest room, exhibition of coffin and urns, terrace, lobby, circulation of service, ground floor plan, access and reception, refrigeration rooms, preparation rooms, rest for workers, toilets, watering cans, wine coffins, axle, hood, control, area lockers, wine materials, wine chapel, cellar cemetery, machine room, switchyard, service access, parking bay descent and ascent vehicle, access plaza, terrace for administrative, landscaping area, plant assembly, access plaza, courts and facades, facade, court, plant type of vending rooms, plant type of chapels of velación, cross section of chapels, east, north, longitudinal, transversal
Raw text data extracted from CAD file:
| Language | Spanish |
| Drawing Type | Plan |
| Category | Religious Buildings & Temples |
| Additional Screenshots |
 |
| File Type | dwg |
| Materials | Concrete, Steel, Other |
| Measurement Units | Imperial |
| Footprint Area | |
| Building Features | Garden / Park, Deck / Patio, Parking |
| Tags | autocad, cathedral, Chapel, church, DWG, église, floor, igreja, kathedrale, kirche, la cathédrale, mosque, plan, plans, temple |








