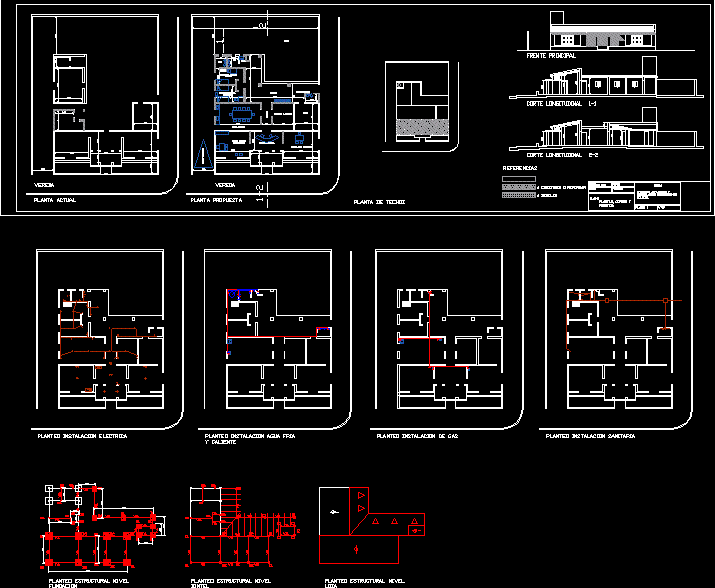Funeral Project DWG Full Project for AutoCAD

ARCHITECTURAL PROJECT ; CONTAINS MAJOR FACHADAS; LIFTS; ARCHITECTURAL PLANTS AND NOTES OF SET , AND IDEA GENERATOR .
Drawing labels, details, and other text information extracted from the CAD file (Translated from Spanish):
n.m., armrest, visual level, vest., chapel, catafalque, altar, catafalque, altar, catafalque, chapel, general living area, reception, ATM, ssmujeres, living room, s.s men, coffee., room for exhibition of boxes, legal advice office, archive, preparation area, cold room, makeup, preparation area, npt, n.p.t, extraction of figures, tier level concept, n.p.t, plant scenic, elevation esc, perpective, vest., general management, H.H, sales management, living room, accounting, assistants, box area, H.H, personal room, Cafeteria, food preparation, office, npt, vest., chapel, catafalque, altar, catafalque, altar, catafalque, chapel, general living area, reception, ATM, ssmujeres, living room, s.s men, coffee., room for exhibition of boxes, legal advice office, archive, preparation area, makeup, npt, cold room, vest., chapel, catafalque, altar, catafalque, altar, catafalque, chapel, general living area, reception, ATM, ssmujeres, living room, s.s men, coffee., room for exhibition of boxes, legal advice office, archive, preparation area, makeup, npt, cold room, vest., general management, H.H, sales management, living room, accounting, assistants, box area, H.H, personal room, Cafeteria, food preparation, office, npt, vest., chapel, catafalque, altar, catafalque, altar, catafalque, chapel, general living area, reception, ATM, ssmujeres, living room, s.s men, coffee., room for exhibition of boxes, legal advice office, archive, preparation area, makeup, npt, cold room, vest., general management, H.H, sales management, living room, accounting, assistants, box area, H.H, personal room, Cafeteria, food preparation, office, npt, vest., chapel, catafalque, altar, catafalque, altar, catafalque, chapel, general living area, reception, ATM, ssmujeres, living room, s.s men, coffee., room for exhibition of boxes, legal advice office, archive, preparation area, makeup, npt, cold room, vest., general management, H.H, sales management, living room, accounting, assistants, box area, H.H, personal room, Cafeteria, food preparation, office, npt, vest., chapel, catafalque, altar, catafalque, altar, catafalque, chapel, general living area, reception, ATM, ssmujeres, living room, s.s men, coffee., room for exhibition of boxes, legal advice office, archive, preparation area, makeup, npt, cold room, detail, see detail, open joints cm, open joints detail, closed joints, gravel mm, natural, excavation, of foundation, of gravel mm minimum., crown see detail, slab. see detail, Access see section, pvc mm sdr, light door, firm terrain, pavement, hollow conformal, to the regulation, last access, hollow roof height, zunchos, minimum, concrete slab, monorail for the handling of machinery, height c. minimum machines, permanent, ventilation, reinforced watertight pit, height between accesses, designation, access, pit, maximum, travel, maximum, minimum machine room, max., of hollow., ventilation grill, Switch of, lighting, Plug, drop box, maximum, do not., do not., pvc drain, do not., c. minimum machines, door, plataf, door, low lintel, minimum, of minimum machines, intrrior cabin, front elevation esc, side elevation left
Raw text data extracted from CAD file:
| Language | Spanish |
| Drawing Type | Full Project |
| Category | Misc Plans & Projects |
| Additional Screenshots |
 |
| File Type | dwg |
| Materials | Concrete |
| Measurement Units | |
| Footprint Area | |
| Building Features | |
| Tags | architectural, assorted, autocad, DWG, fachadas, full, idea, lifts, major, notes, plants, Project, set |







