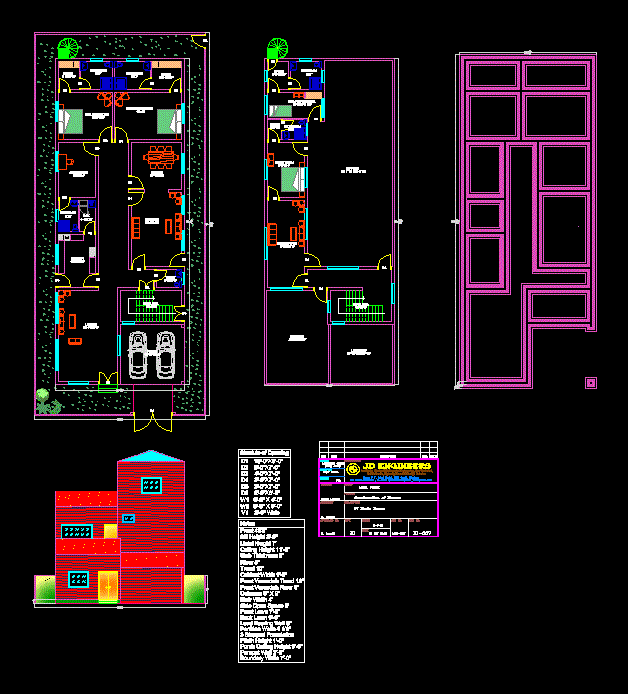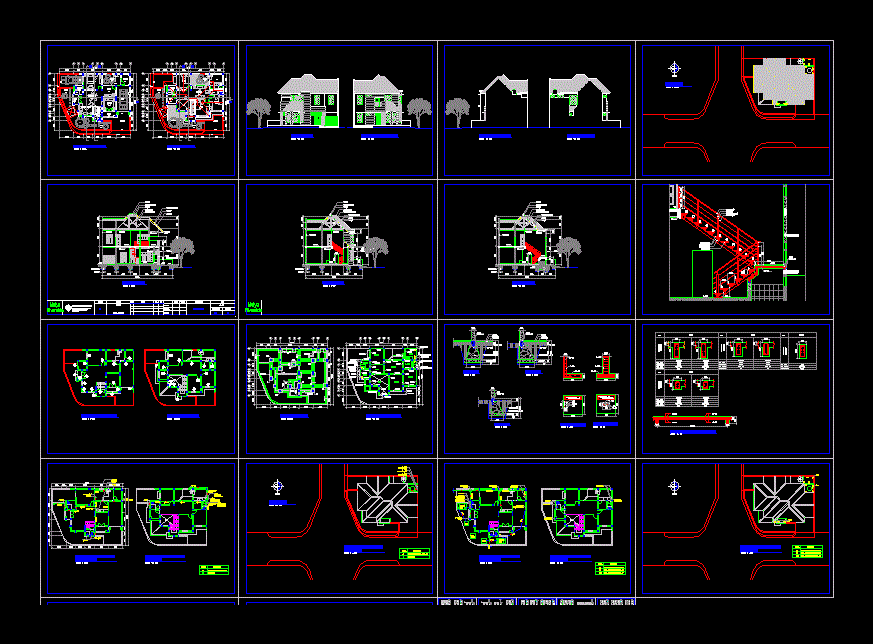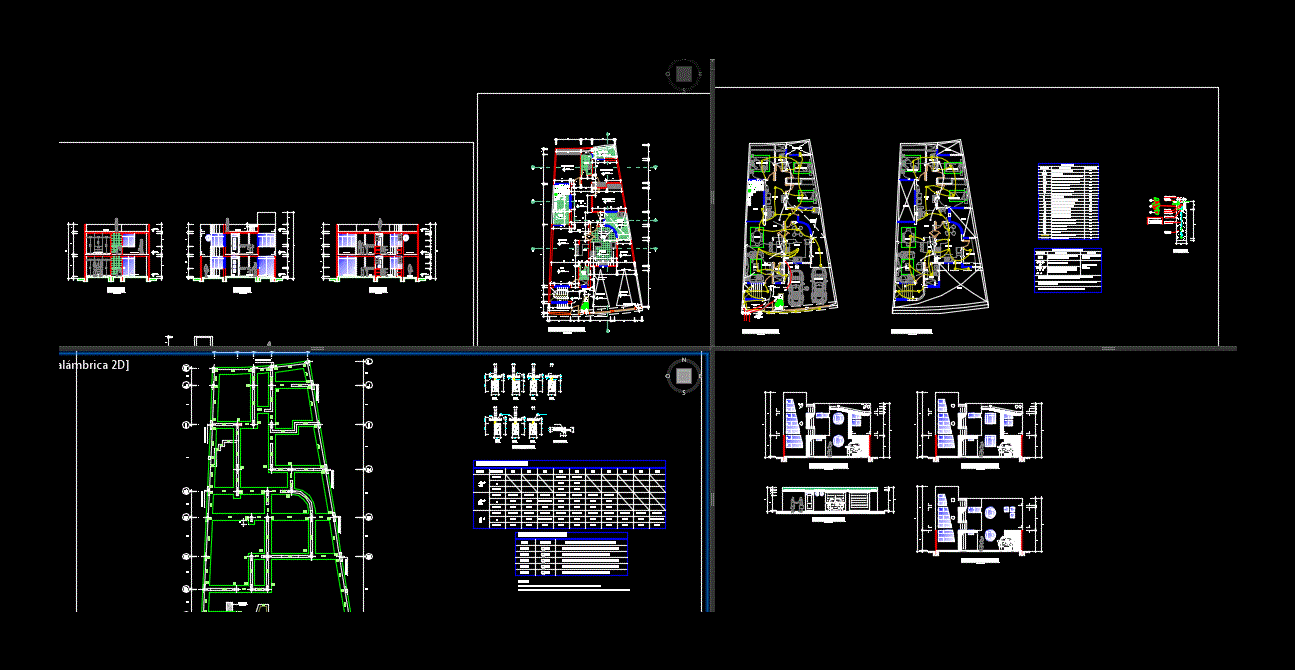Furnished House DWG Elevation for AutoCAD
ADVERTISEMENT

ADVERTISEMENT
18 Marla House Plan; 44 X 97 Double Story; fully furnished; Front Elevation; Foundation;
Drawing labels, details, and other text information extracted from the CAD file:
master bedroom, children room, dress, bathroom, dinning, drawing, toilet, lounge, porch, kitchen, studyroom, box, stair hall, servant quarter, guest room, sitting room, low roof, terrace, shedule of opening, notes, construction of houses, type, approved by:, m. junaid, n-t-s, scale, date, job no., client, consultants, description, project, rev., major mohsin, checked, architect, drg no:, chkd., drn., architects, stuctural, earthquake engineering, geo technical, public health, highway, electrical design solution., drawn, design, mce, nust
Raw text data extracted from CAD file:
| Language | English |
| Drawing Type | Elevation |
| Category | House |
| Additional Screenshots | |
| File Type | dwg |
| Materials | Other |
| Measurement Units | Metric |
| Footprint Area | |
| Building Features | |
| Tags | apartamento, apartment, appartement, aufenthalt, autocad, casa, chalet, double, dwelling unit, DWG, elevation, front, fully, furnished, haus, house, logement, maison, plan, residên, residence, story, unidade de moradia, villa, wohnung, wohnung einheit |








