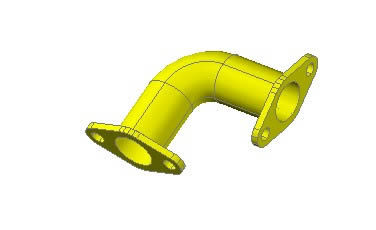Fusagasuga Zoning Use Of Rural Territory DWG Block for AutoCAD

Zoning – Use of riral land – Map of territorial classification
Drawing labels, details, and other text information extracted from the CAD file (Translated from Portuguese):
rio los paco, river whose, rio guavio, rio los paco, rio panches, river whose, rio panches, river whose, rio batan, river whose, rio los paco, river whose, rio guavio, rio batan, rio guavio, white clay river, rio los paco, white clay river, tibacuy, silvania, sibate, pasca, arbelaez, cracked guavas, protection zone, buffer zone of protected areas., protective forest producing area., hydrological conservation zone, road corridor of rural services., area of rural parcels for the purpose of, urban area, division veredal., traditional farming area, economic activity park, of geographic information:, source:, municipal of fusagasuga, of territorial organization, in:, of work:, department of cundinamarca, location, conventions, me., m.n., me., m.n., me., m.n., me., m.n., environmental consultants, carlos bobadilla bobadilla, rural land use, aguadita, the oaks, san rafael, bermejal, sweetheart, usatama, bosachoque, Piedmont, the jordan, the palm, pekin, the willows, bethel, mosqueral, the sale, san antonio, santa maria, novilleros, vienna, the door, spoon, shelter, sardines, the island, spinal, the pleasure, guayabal, palaces, small tables, bochica, the guava, santa lucia, batter, the carmen, the triumph, construction of country house, suburban area, populated centers, property division, main rivers, solid waste treatment zone, urban area, water treatment plant zone, economic activity park, suburban area, Garcia Fayad., wiiliam vasquez franco., of planning:, cesar orlando jimenez towers., carlos bobadilla bobadilla, ax chain, ltda, of ingenieria catastral ltda, of municipal planning, of municipal planning works, gustavo alberto herrera maz., claudia ester camargo garzón, national university, catholic university, william vasquez franco, planning office, March of, university america, regional slaughterhouse area, zone, economic activity park
Raw text data extracted from CAD file:
| Language | Portuguese |
| Drawing Type | Block |
| Category | City Plans |
| Additional Screenshots |
 |
| File Type | dwg |
| Materials | |
| Measurement Units | |
| Footprint Area | |
| Building Features | Car Parking Lot, Garden / Park |
| Tags | autocad, beabsicht, block, borough level, classification, DWG, land, map, political map, politische landkarte, proposed urban, road design, rural, stadtplanung, straßenplanung, territorial, urban design, urban plan, zoning |








