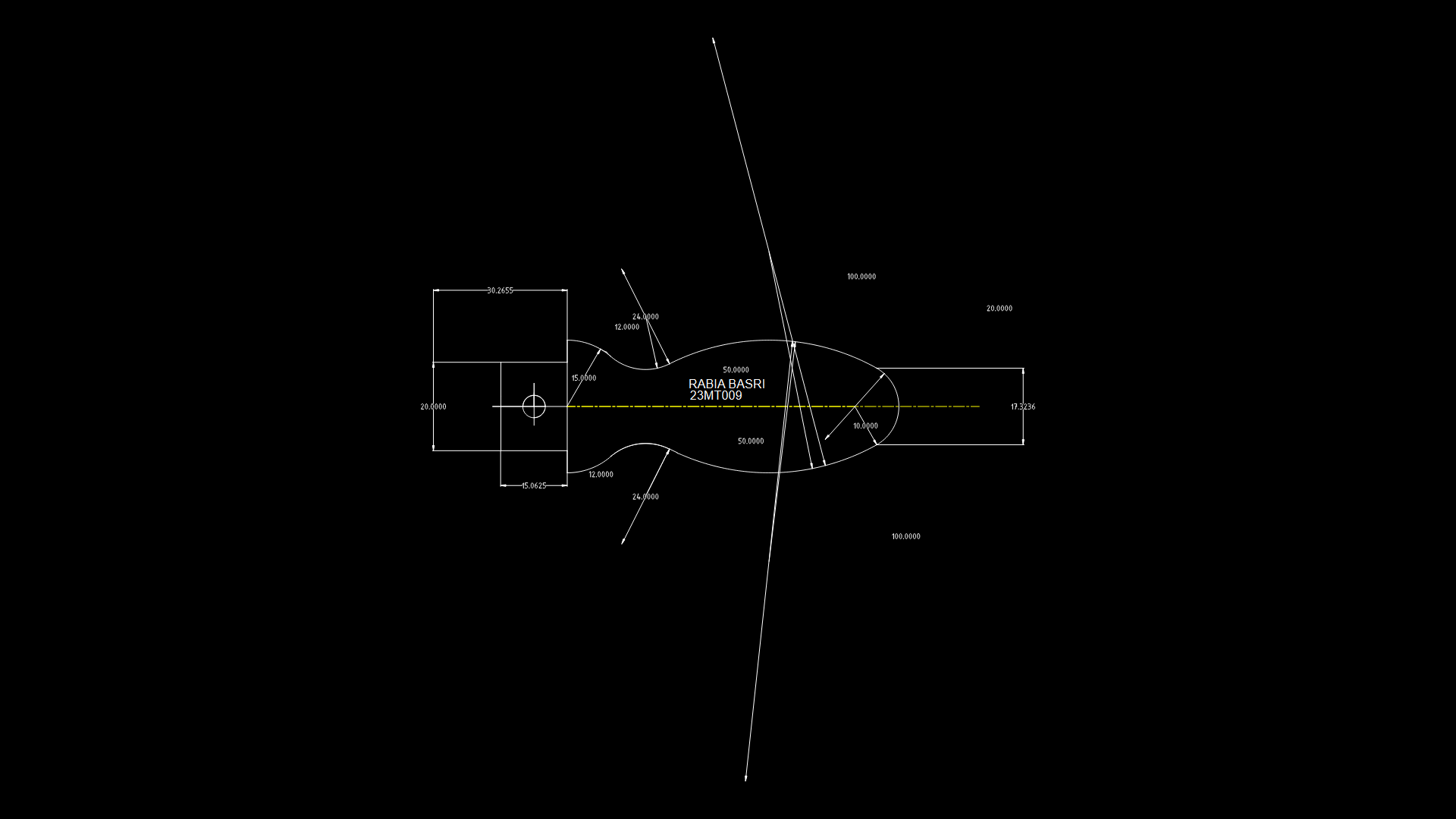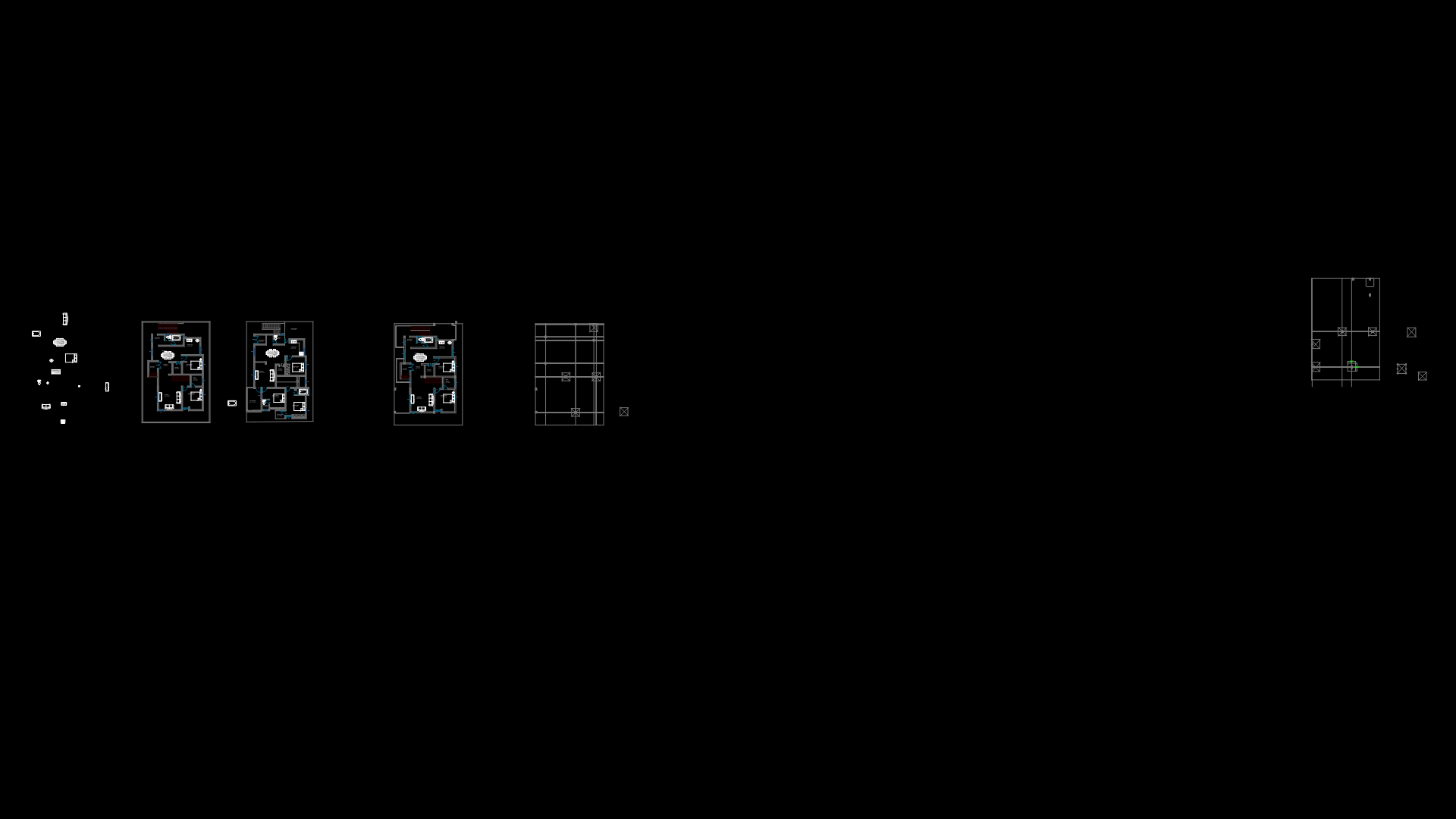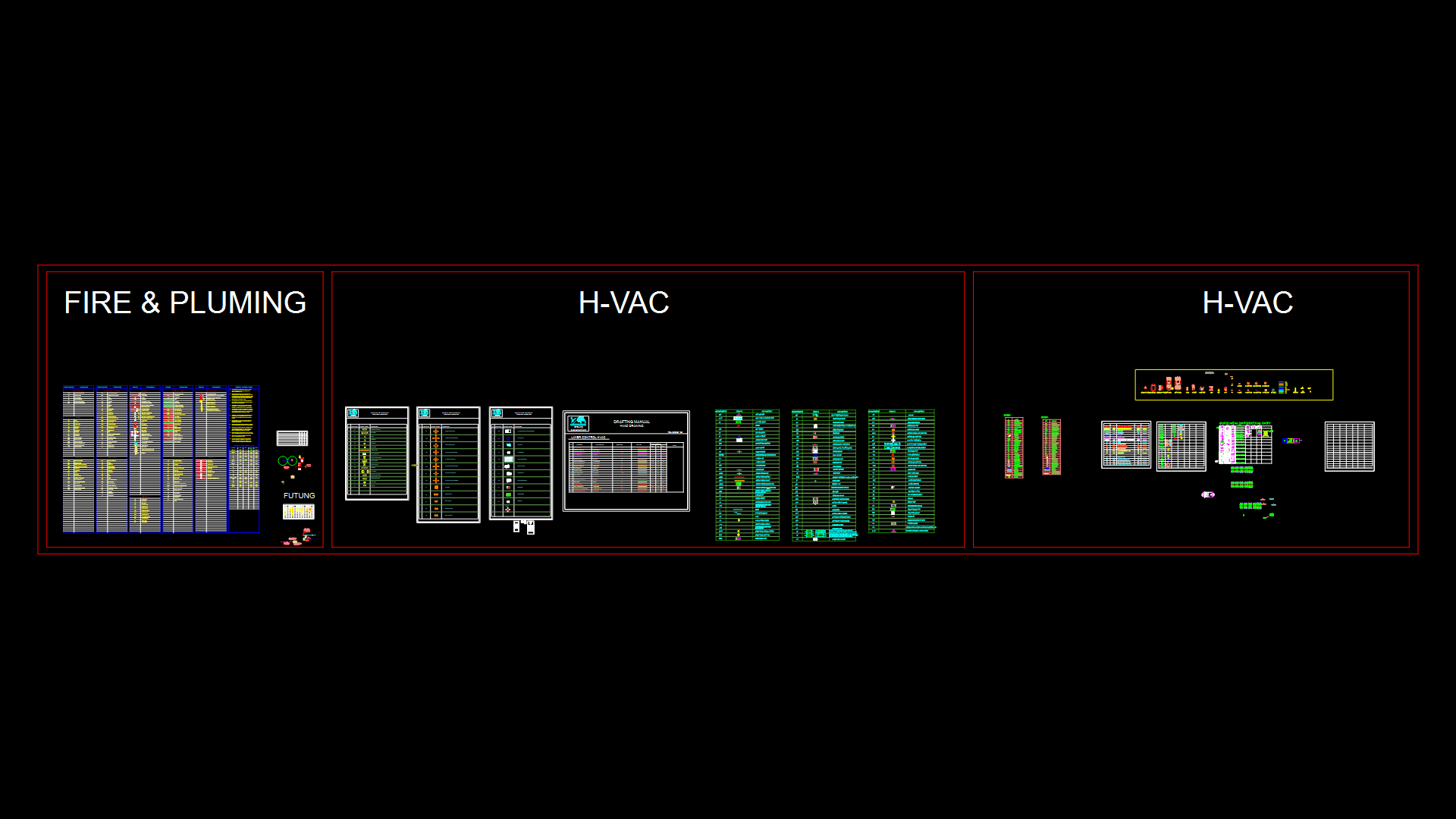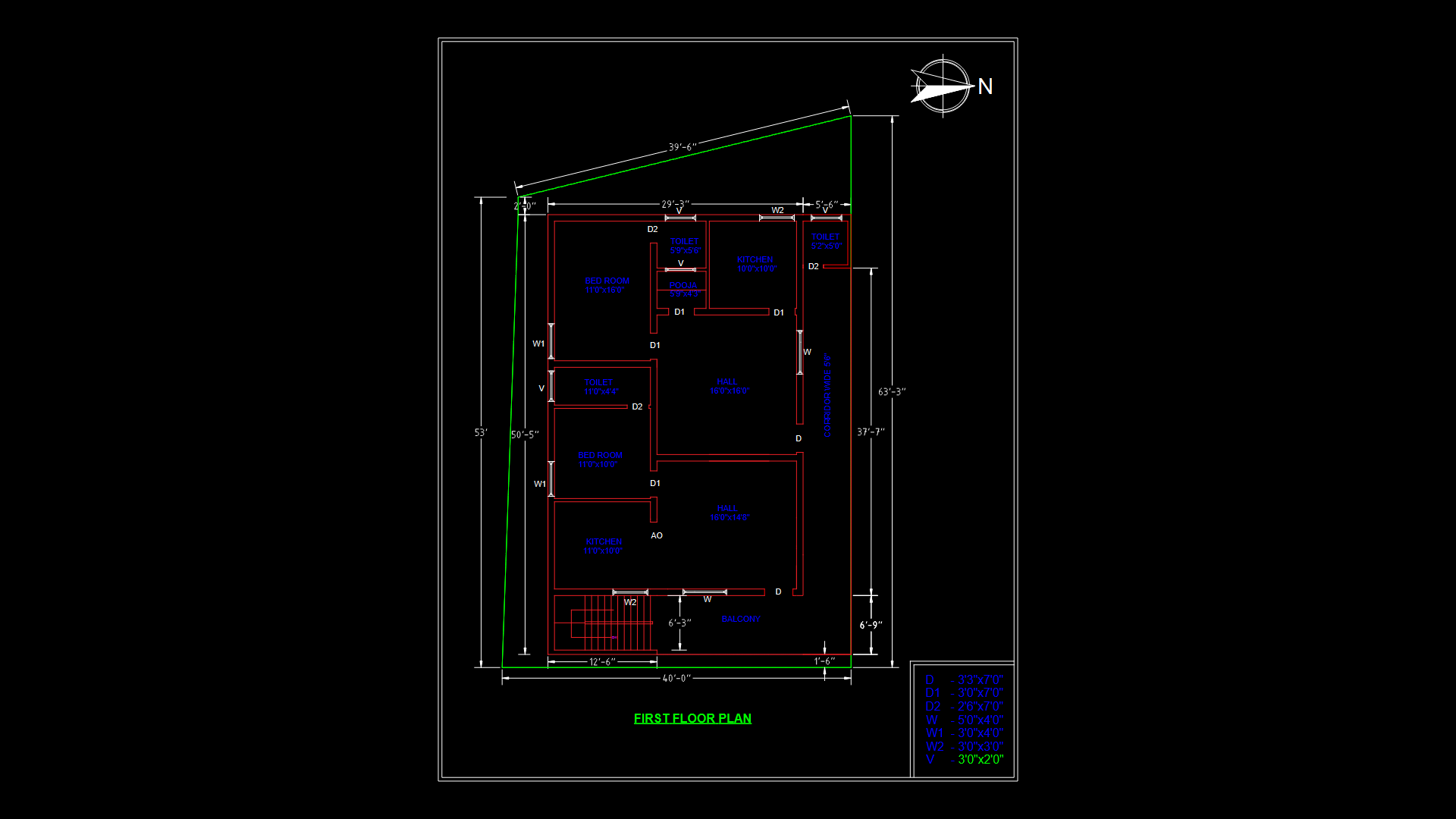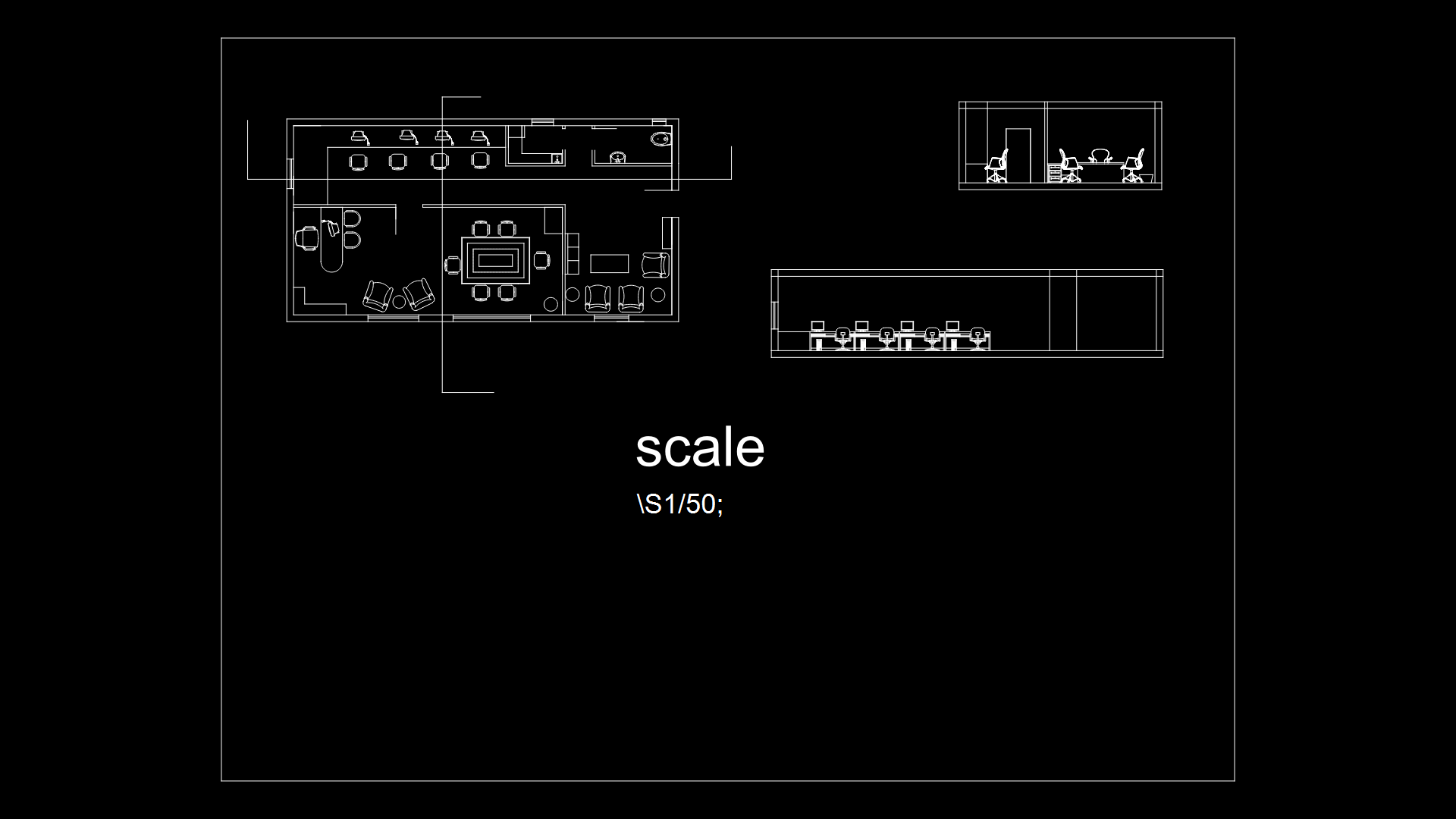G+6 residential Apartment Floor Plans with Elevations & Sections
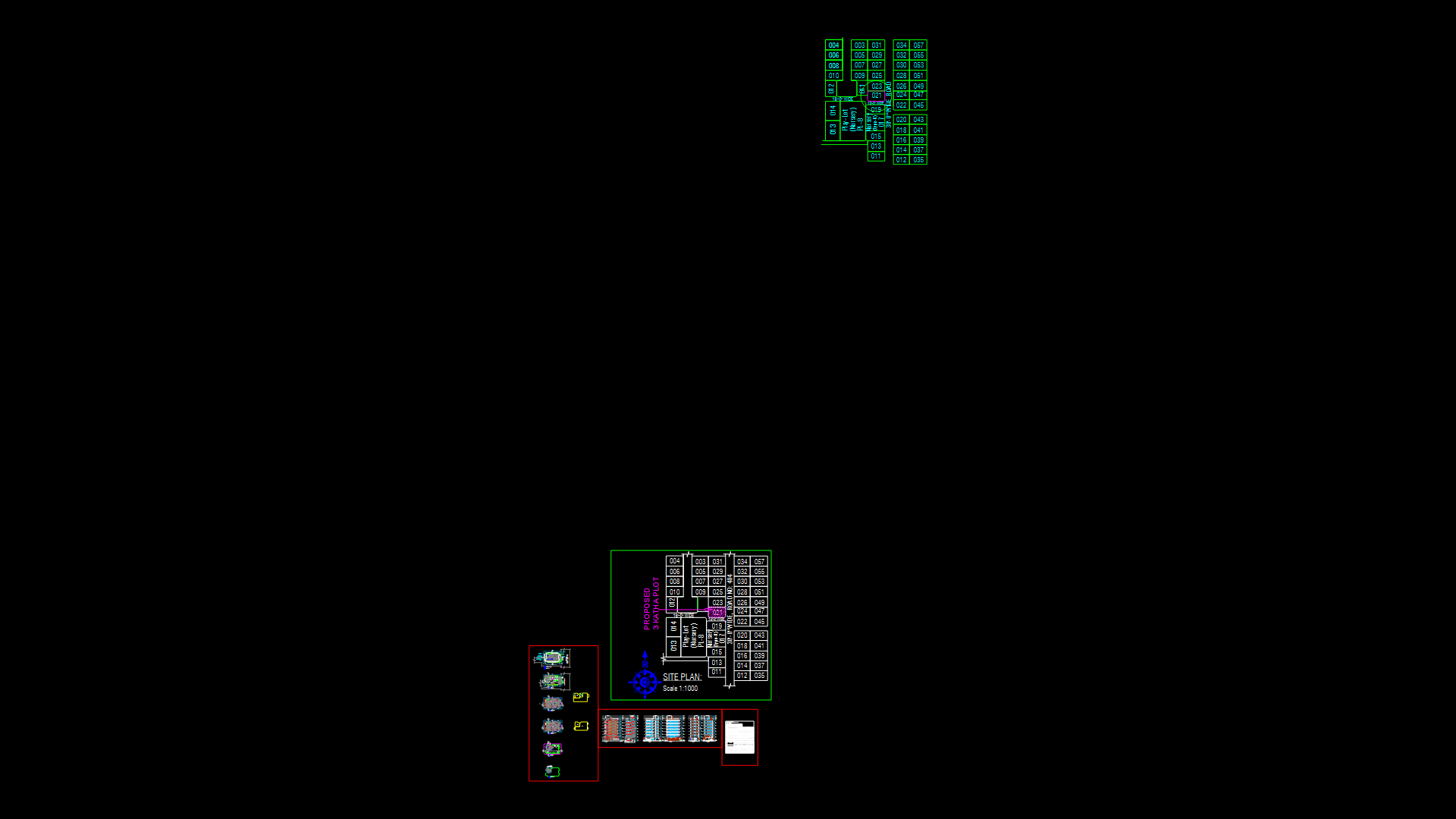
This comprehensive architectural drawing depicts a 7-story (G+6) residential apartment building for a 2.98 katha (199.63 sqm) plot in Purbachal, Dhaka. The design features a single 117.93 sqm apartment unit per floor, each containing 3 bedrooms, living/dining area, kitchen, and 3 bathrooms. The building maximizes FAR (Floor Area Ratio) utilization at 3.50, with a total construction area of 698.49 sqm. Ground floor includes parking for 3 cars with a 4.25m wide driveway, guard room, and electromechanical rooms. The structure faces a 9.15m wide road (Road No. 404) with proper setbacks and a mandatory 18.75% green area allocation. Elevations show a modern façade with balconies on multiple sides, while sections reveal structural details including overhead water tank and machine room above the roof deck. The design complies with RAJUK (Rajdhani Unnayan Kartripakkha) building regulations, including appropriate land use calculations for ground coverage and mandatory green areas.
| Language | English |
| Drawing Type | Full Project |
| Category | Blocks & Models |
| Additional Screenshots | |
| File Type | dwg |
| Materials | Concrete |
| Measurement Units | Metric |
| Footprint Area | 150 - 249 m² (1614.6 - 2680.2 ft²) |
| Building Features | Elevator, Parking |
| Tags | elevation, FAR Calculation, floor plan, G+6 Residential, Purbachal, RAJUK Approval, section |
