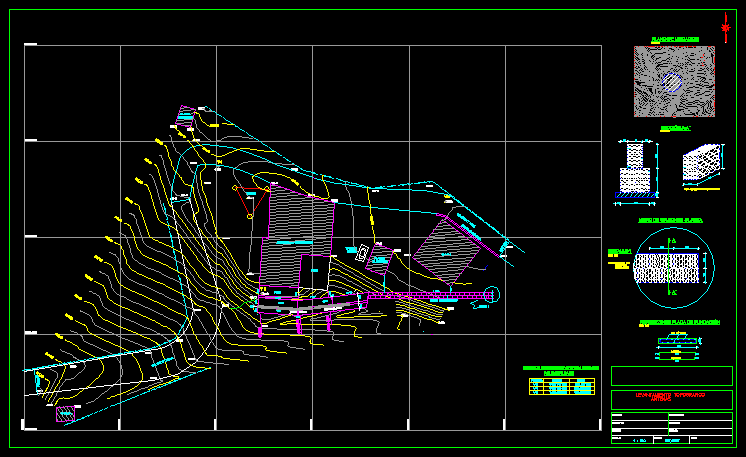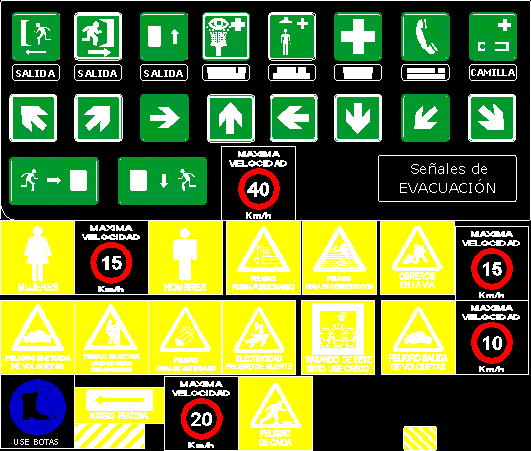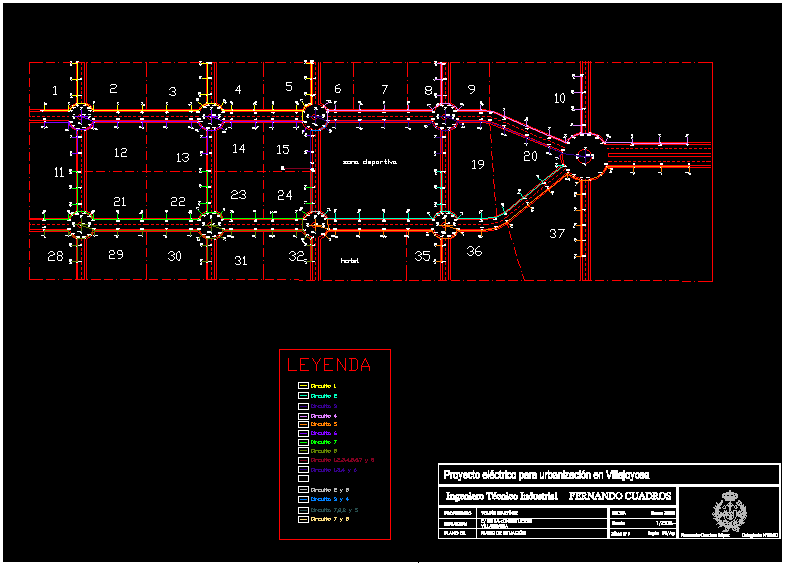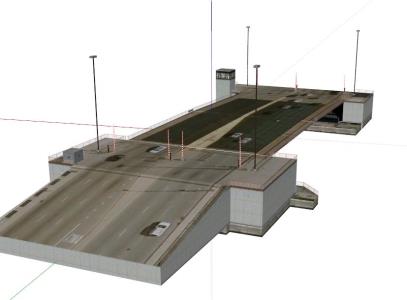Gabion Wall DWG Detail for AutoCAD
ADVERTISEMENT

ADVERTISEMENT
TOPOGRAPHY OF LOCATION OF HIGH gabion wall 2M WITH DETAILS.
Drawing labels, details, and other text information extracted from the CAD file (Translated from Spanish):
scale :, date :, area :, polygonal base, north, topographical survey, antennas, sector :, municipality :, state :, points, owner :, drawing :, I lift :, this, pens, location plan, house, wall stone, plant, electric, tank, diesel, transmission booths, tower, booth, gate, road, floor, antenna, wall, expansion board, note: place galvanized mesh, reinforcement of foundation plate, gabion wall – plant , wall :, gabion wall, spot elevation
Raw text data extracted from CAD file:
| Language | Spanish |
| Drawing Type | Detail |
| Category | Roads, Bridges and Dams |
| Additional Screenshots |
 |
| File Type | dwg |
| Materials | Other |
| Measurement Units | Metric |
| Footprint Area | |
| Building Features | |
| Tags | autocad, DETAIL, details, DWG, high, location, retaining wall, topography, wall |








