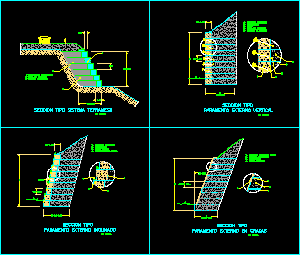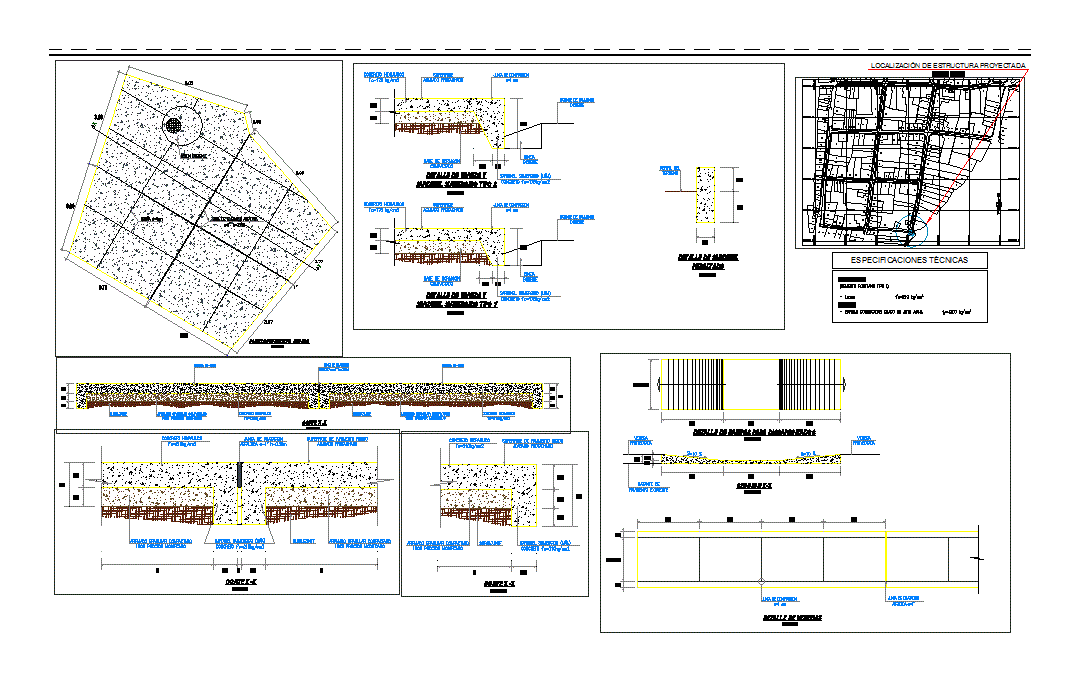Gabions DWG Block for AutoCAD
ADVERTISEMENT

ADVERTISEMENT
Works of contention , stabilization of slopes – Gabions – Specification of heights and graduate inclinations
Drawing labels, details, and other text information extracted from the CAD file (Translated from Galician):
terramesh system type section, without scale, section type, vertical external partition, inclined external partition, outer partition at boards
Raw text data extracted from CAD file:
| Language | Other |
| Drawing Type | Block |
| Category | Roads, Bridges and Dams |
| Additional Screenshots |
 |
| File Type | dwg |
| Materials | Other |
| Measurement Units | Metric |
| Footprint Area | |
| Building Features | |
| Tags | autocad, block, contention, DWG, heights, retaining wall, slopes, specification, stabilization, works |








