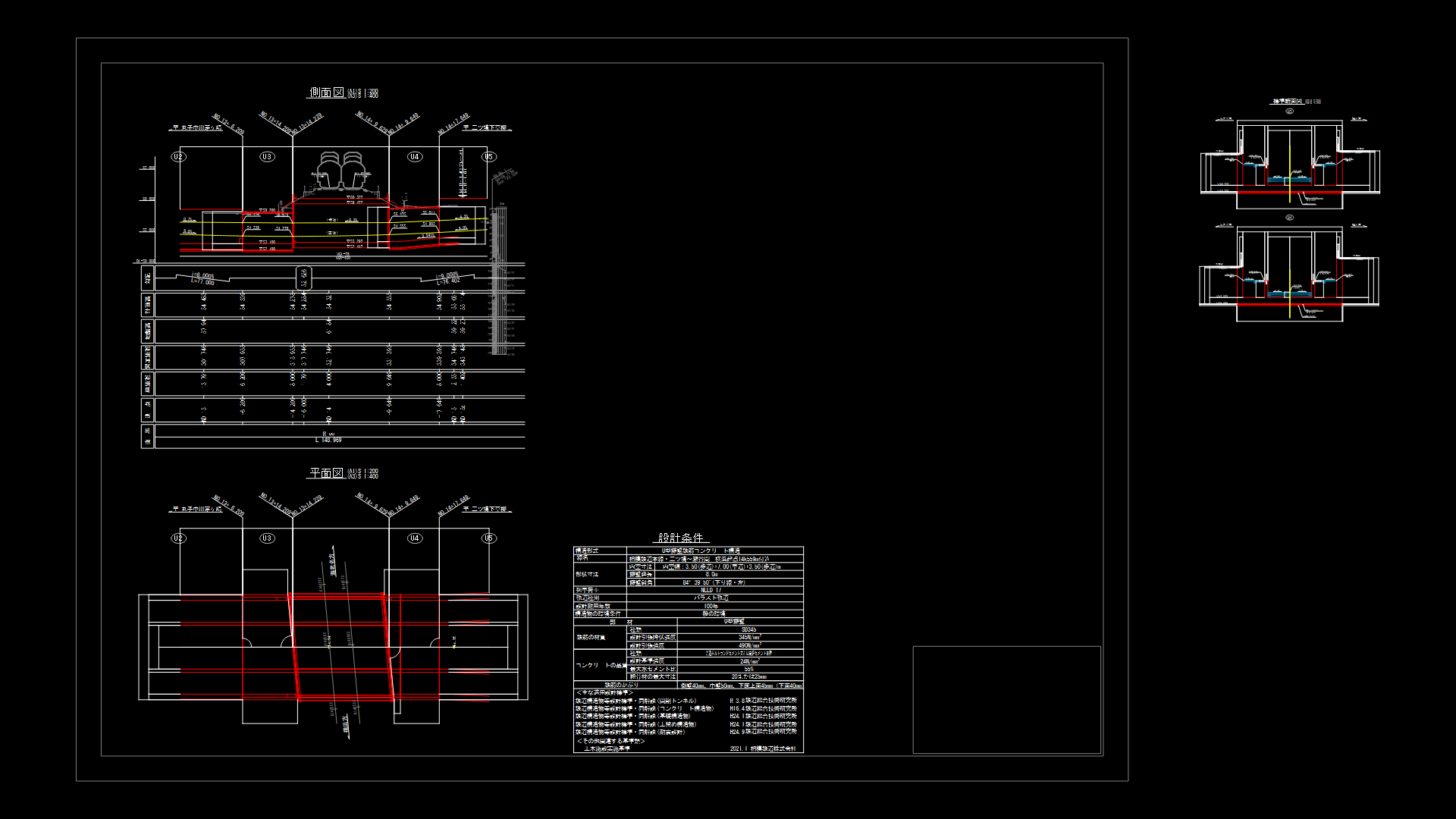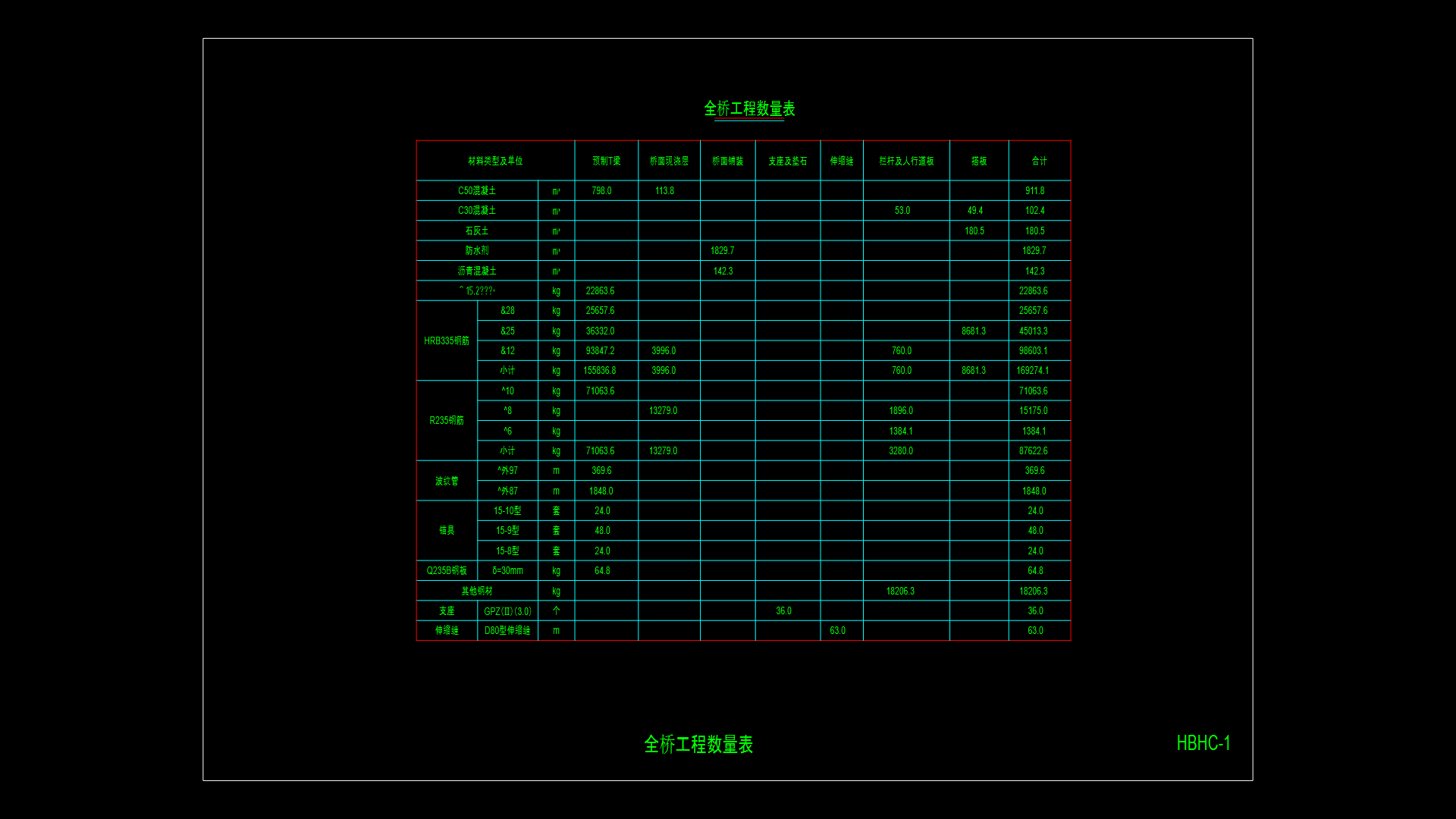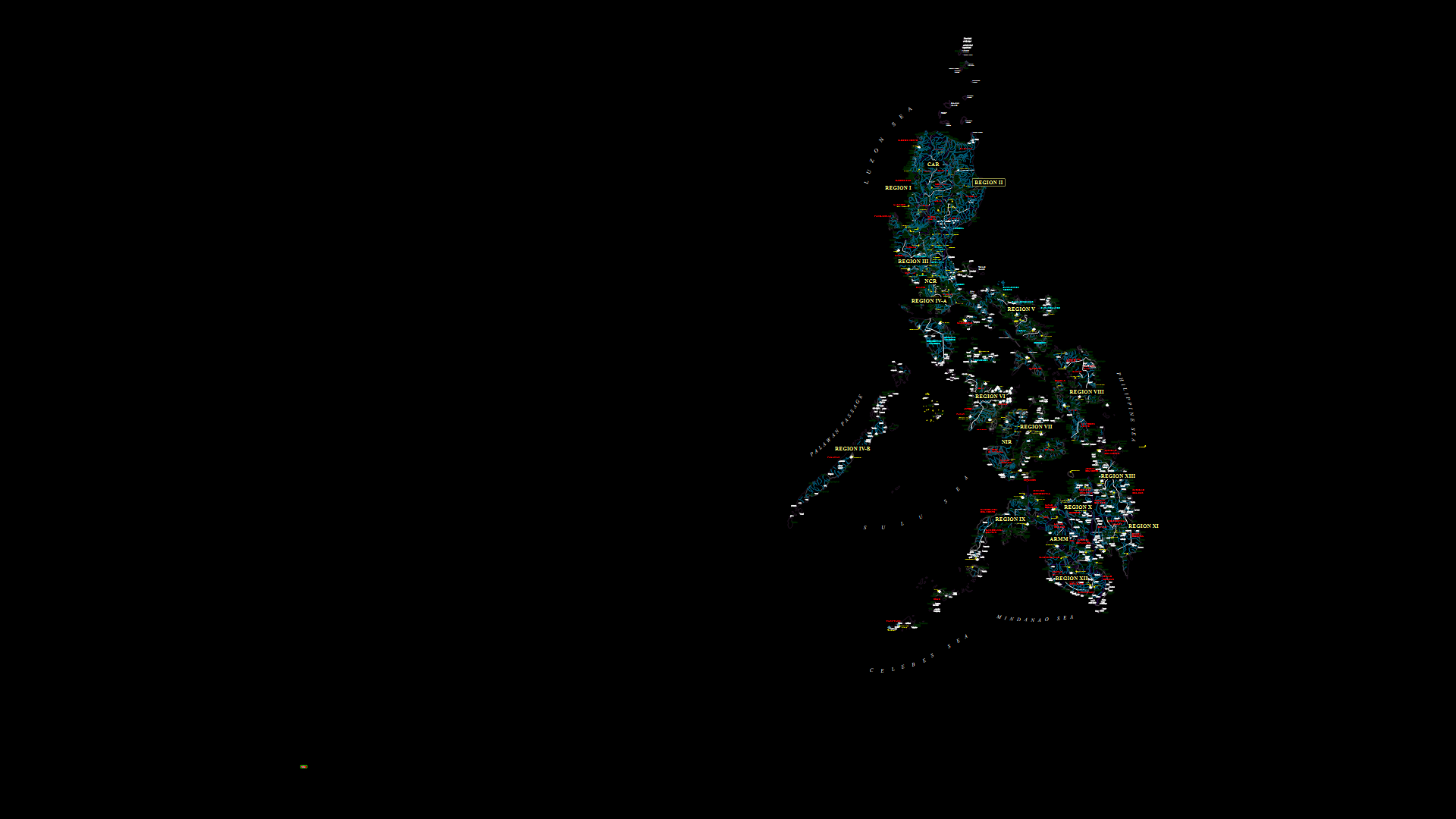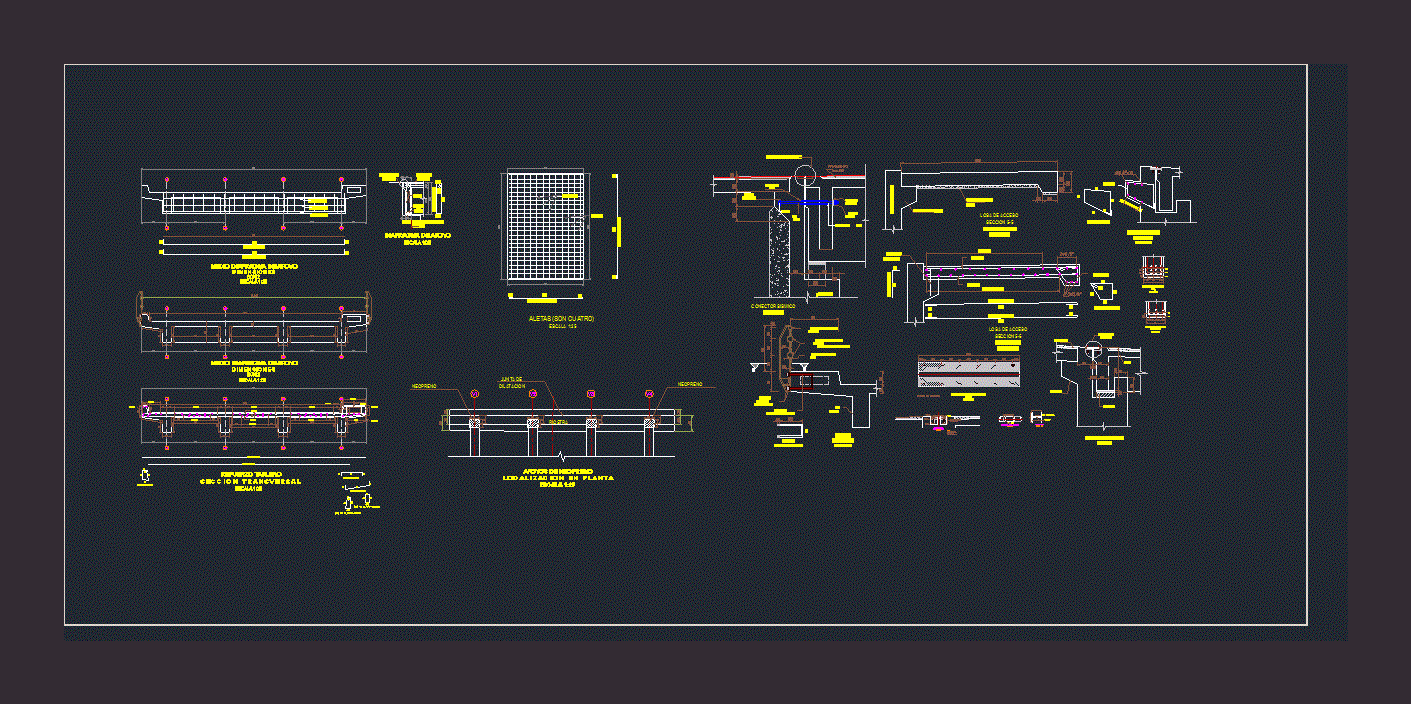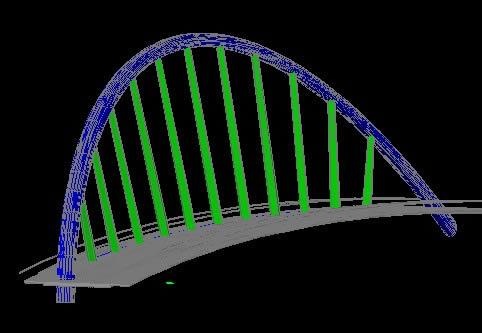Gabions – Retaining Wall DWG Block for AutoCAD
ADVERTISEMENT
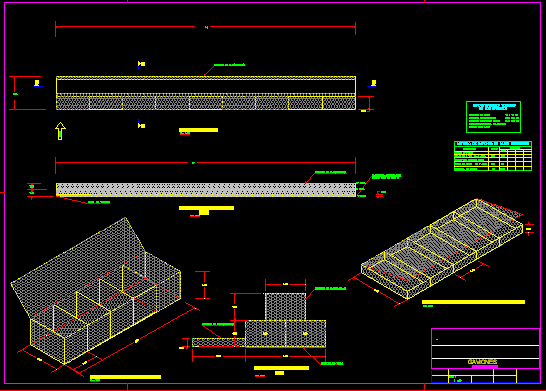
ADVERTISEMENT
Design of gabions – Material specifications
Drawing labels, details, and other text information extracted from the CAD file (Translated from Spanish):
perspective gabions – reindeer mattresses, gabions, esc. :, plant and cuts, perspective gabions – box, technical specifications, mesh opening, diameter wire edge, diameter wire mesh, cross section, terrain profile, antisocavante platform, plant view, longitudinal section, a – a, b – b, of the gabions, gabion meter in contension wall, description, reindeer mattress type gavion, nonwoven geotextile, und, unit, quantity, box type gavion, flow
Raw text data extracted from CAD file:
| Language | Spanish |
| Drawing Type | Block |
| Category | Roads, Bridges and Dams |
| Additional Screenshots |
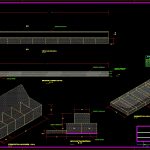 |
| File Type | dwg |
| Materials | Other |
| Measurement Units | Metric |
| Footprint Area | |
| Building Features | |
| Tags | autocad, block, Design, DWG, material, retaining, retaining wall, specifications, wall |
