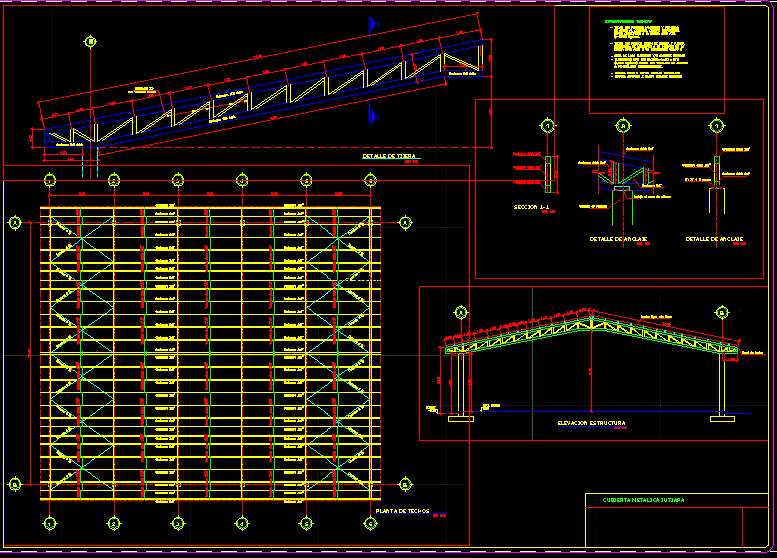Gable Roof–Sheet Metal Over C Beams On Concrete Columns DWG Block for AutoCAD

Covers 20×25 meters, approx 66 x 82 feet.
Drawing labels, details, and other text information extracted from the CAD file (Translated from Spanish):
double cost, coastal, double vertical only, double cost, concrete column, double cost, anchoring to reinforcing steel, double cost, double cost, bolts, scissor detail, esc:, roof plant, esc:, section, esc:, anchor detail, esc:, anchor detail, esc:, Technical specifications, lamina upvc axis, slide channel, n.p.t. inside, Exterior, structure elevation, esc:, coastal, paint finish: synthetic enamel hands, base paint: zinc-coated enamel hands, penetration respectively., according to finishing work, electrodes type, will be of electric arc tubular wire, standard astm its equivalent degree, adjusted in accordance with the, all bolts will be nut head, will conform to the standard astm, structural steel quality, all rolled profiles, flat, flat, metal cover jutiapa
Raw text data extracted from CAD file:
| Language | Spanish |
| Drawing Type | Block |
| Category | Construction Details & Systems |
| Additional Screenshots |
 |
| File Type | dwg |
| Materials | Concrete, Steel |
| Measurement Units | |
| Footprint Area | |
| Building Features | |
| Tags | autocad, barn, beams, block, columns, concrete, cover, covers, dach, DWG, feet, gable, hangar, lagerschuppen, metal, meters, roof, shed, structure, terrasse, toit |








