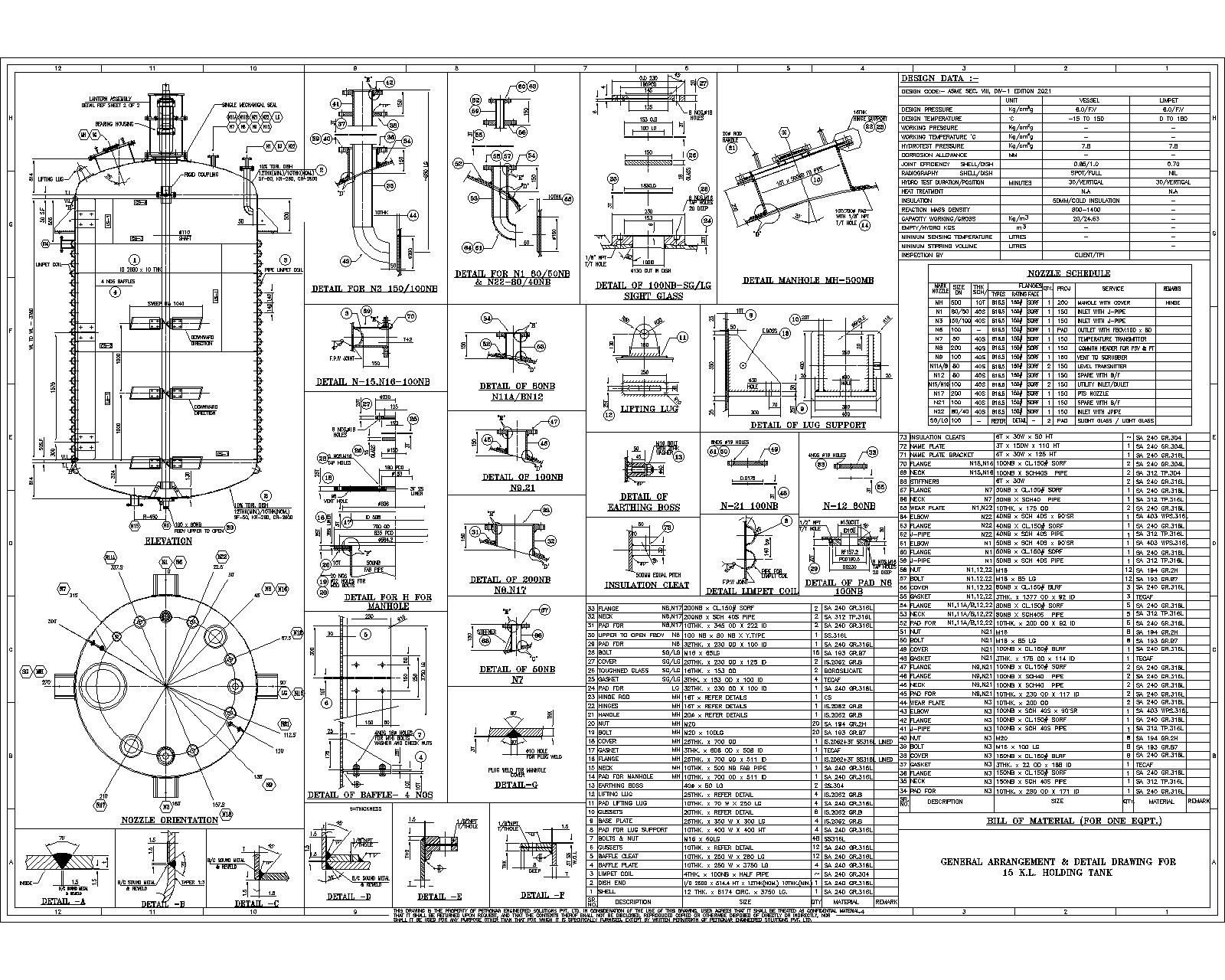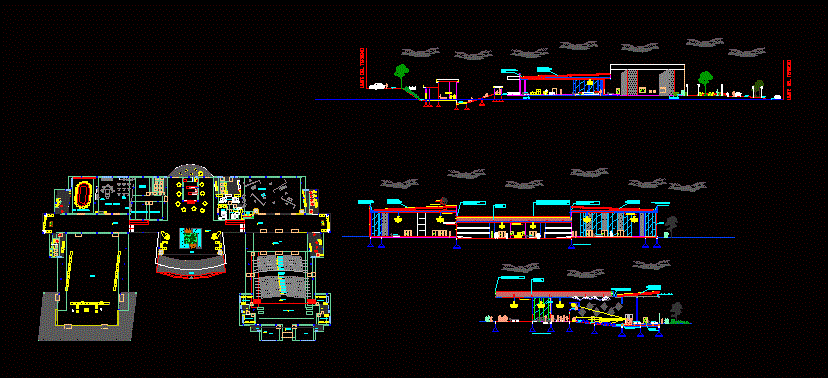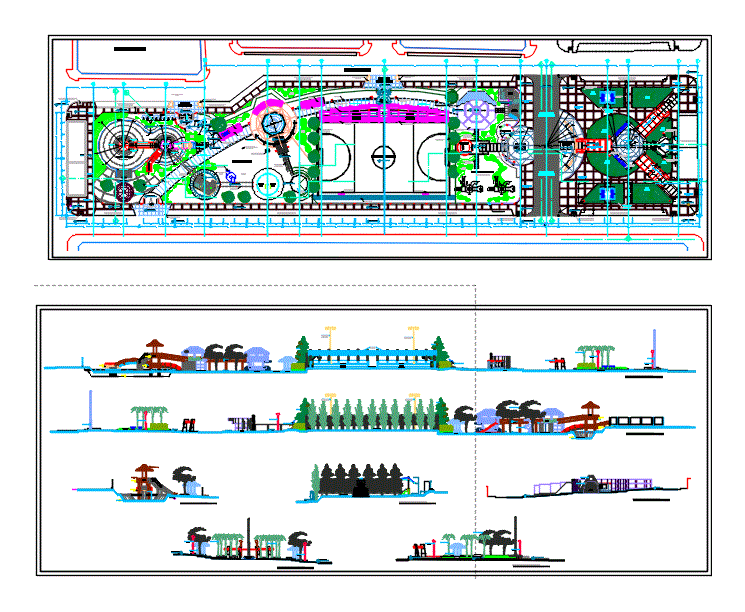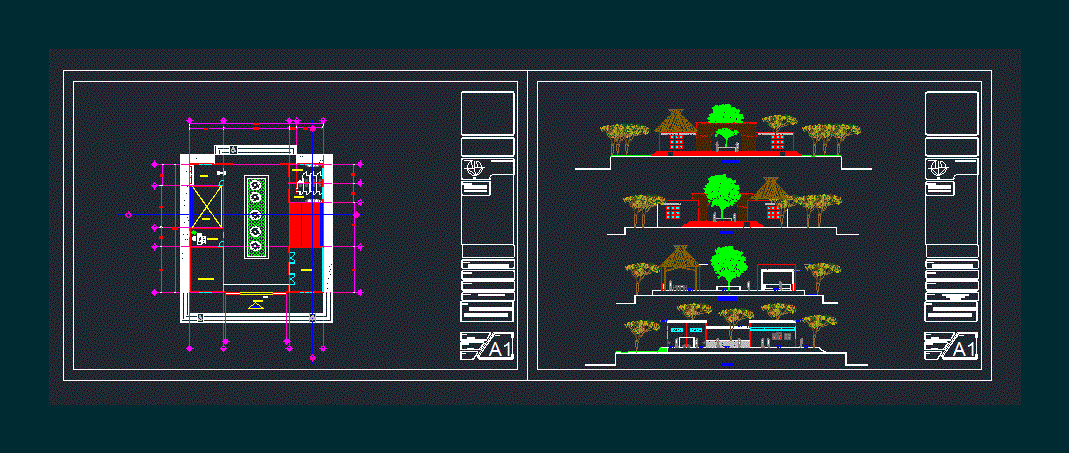Galpon DWG Block for AutoCAD
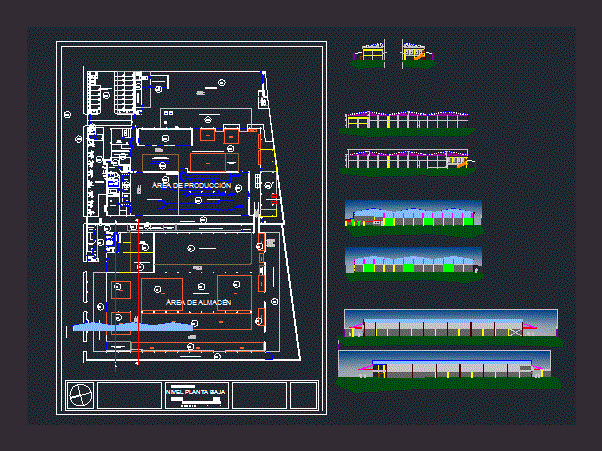
Levantamiendo planimetrico industrial barn; for the use and development of human activities to production inputs.
Drawing labels, details, and other text information extracted from the CAD file (Translated from Spanish):
corpanal, ca, industries, recovery area, graphic scale, ramp, office area, repackaging machine, compressor, fire hall, visitor parking, yard maneuvers, loading and unloading of materials, warehouse of raw materials and products finished, mechanical workshop, wipes canister, spare parts store, reception, locker room, sanitary, laboratory, dining room, meetings, office, production area, green areas, mezzanine area, pt area of the lines, compressor area, room generators, warehouse area, dressing room, office supplies store, doctor’s office, pump room, gas meter, main board, main transformer, freight vehicle broker, electrical boards, general services management, repacking area, balance of platform, area of returns and waste, racks, area of supervisors, warehouse of raw material, supply of gas for forklifts, hydrant, warehouse of uniforms, equi personal protection and cleaning products, general services, materials and marketing products warehouse, department store quality control, denomination :, scale :, ground floor level, production area of ultra-thin towels, pre-spread fabrics, roof , folds, tensioners of flown, flown, column, facade cladding, wall, santa maria, door, ground, gutter, elem. secondary, f a c h a d r a n t a l, f a c h a d a t a r a r a, f a c a l a t a r e c a l a c a c a, a f a c h a l a t a l a t i e r a l i z q u i a r, facades, title: elaboration of corpañal industries facades c.a., drawn by: arq. alexander herrera, cortes, c o r t e a a ‘, c o r t e b b’
Raw text data extracted from CAD file:
| Language | Spanish |
| Drawing Type | Block |
| Category | Industrial |
| Additional Screenshots |
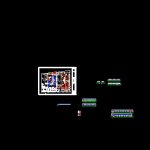 |
| File Type | dwg |
| Materials | Other |
| Measurement Units | Metric |
| Footprint Area | |
| Building Features | Garden / Park, Deck / Patio, Parking |
| Tags | activities, autocad, barn, block, development, DWG, factory, galpon, human, industrial, industrial building, industry, production |


