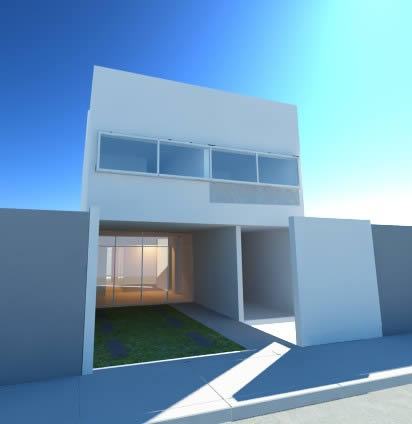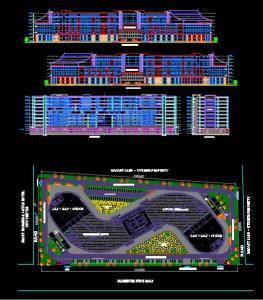Galponastillero DWG Block for AutoCAD

Storehouse for Boatyard; Marina Post – Plants – Cortes
Drawing labels, details, and other text information extracted from the CAD file (Translated from Spanish):
plant, discipline, number, description :, title :, scale, date, code :, name :, civ :, signature and seal, location, satellite map, project, date :, modification :, contractor signature :, technical management firm: , responsible: civ: signature :, conformo: civ: signature :, draftsman :, cuts and facades, arq., navy of caraballeda, indicated, service barn – shipyard, revision :, modification :, xx-xxx, ex nn, locker, office, ground floor, mezzanine, floor ceiling, bathroom, bathrooms, lavamopas, section, main facade, east facade, west facade, rear facade, frieze interior walls, smooth finish, washer, environment, finish, walls, paintings, paint of interior rubber on walls, class A, white color. includes antialkaline background, exterior rubber paint on walls, class a, white color. includes anti-alkaline primer, epoxy paint for the protection of metal structures, staircase and corridor, portland cement stucco matt white color, smooth finish., epoxy paint for protection of metal structures, facades, interior rubber paint on ceilings, class a, color White. includes antialkaline floor, frieze on interior ceilings, smooth finish, ceilings, floors, finish panel, smooth cement overlay, cement lining, burned type, plants
Raw text data extracted from CAD file:
| Language | Spanish |
| Drawing Type | Block |
| Category | Retail |
| Additional Screenshots | |
| File Type | dwg |
| Materials | Other, N/A |
| Measurement Units | Metric |
| Footprint Area | |
| Building Features | |
| Tags | armazenamento, autocad, barn, block, celeiro, comercial, commercial, cortes, DWG, galpon, grange, marina, plants, post, scheune, storage, storehouse, warehouse |







