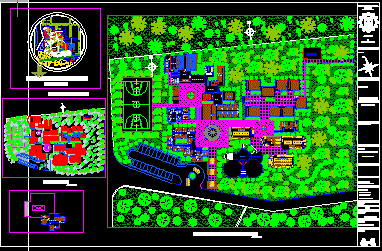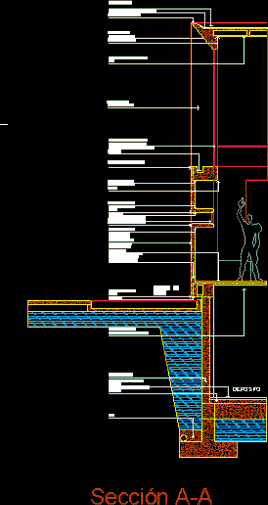A Gamer Project Boutique DWG Full Project for AutoCAD
ADVERTISEMENT

ADVERTISEMENT
General planimetry – cuts – equipment -perspectives
Drawing labels, details, and other text information extracted from the CAD file (Translated from Spanish):
ground floor, kitchen dining room, back facade, npt, interior facades, student: román caldera marquez, unit: meters, review :, chihuahua parc hgo, itp, architecture, architecture and design, ceiling plan, interior south facade, interior facade east, west interior façade, interior north façade, cz cut, cy cut, architectural plan, cuts, main façade and details, layout map, main façade, cinepolis, assembly plant, access, sales area, playground, area of demonstrations, bathrooms c, bathrooms d, box, cz, cy, cold water drop, cold water rise, chek valve, stopcock, meter, water, drainage
Raw text data extracted from CAD file:
| Language | Spanish |
| Drawing Type | Full Project |
| Category | Retail |
| Additional Screenshots | |
| File Type | dwg |
| Materials | Other |
| Measurement Units | Metric |
| Footprint Area | |
| Building Features | |
| Tags | autocad, boutique, commercial, cuts, DWG, equipment, facades, full, general, mall, market, perspectives, planimetry, plant, Project, shopping, supermarket, trade |








