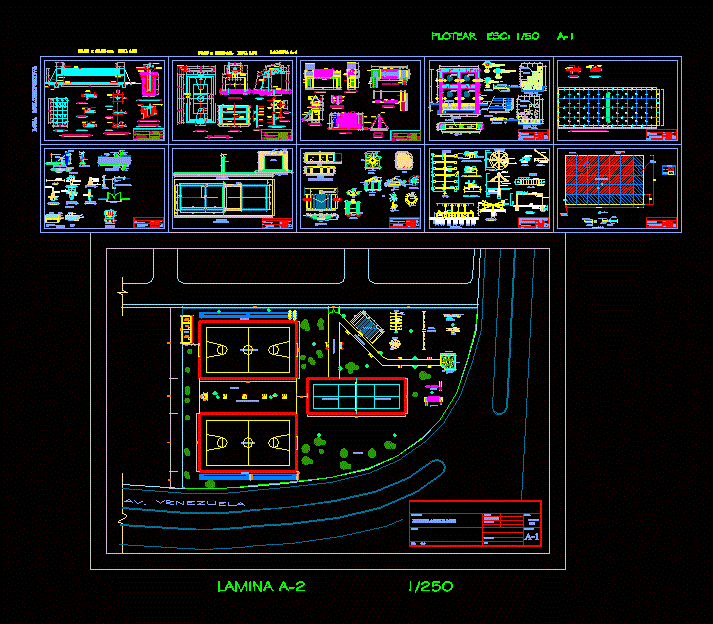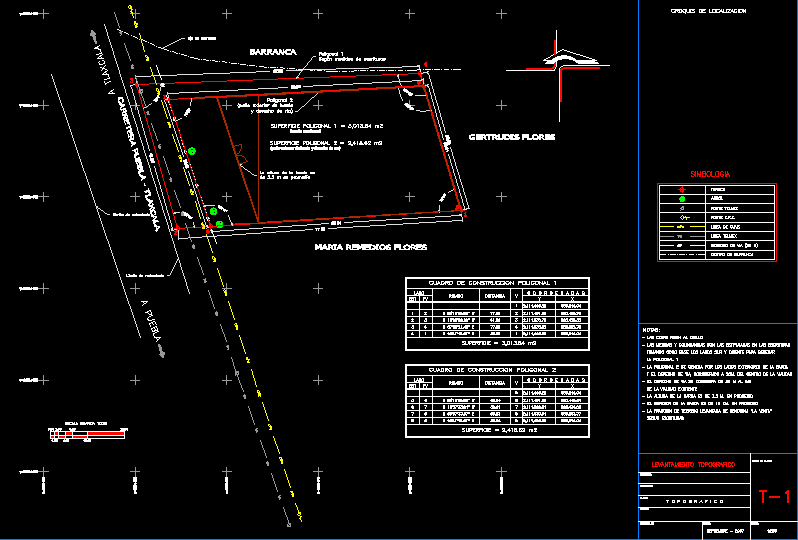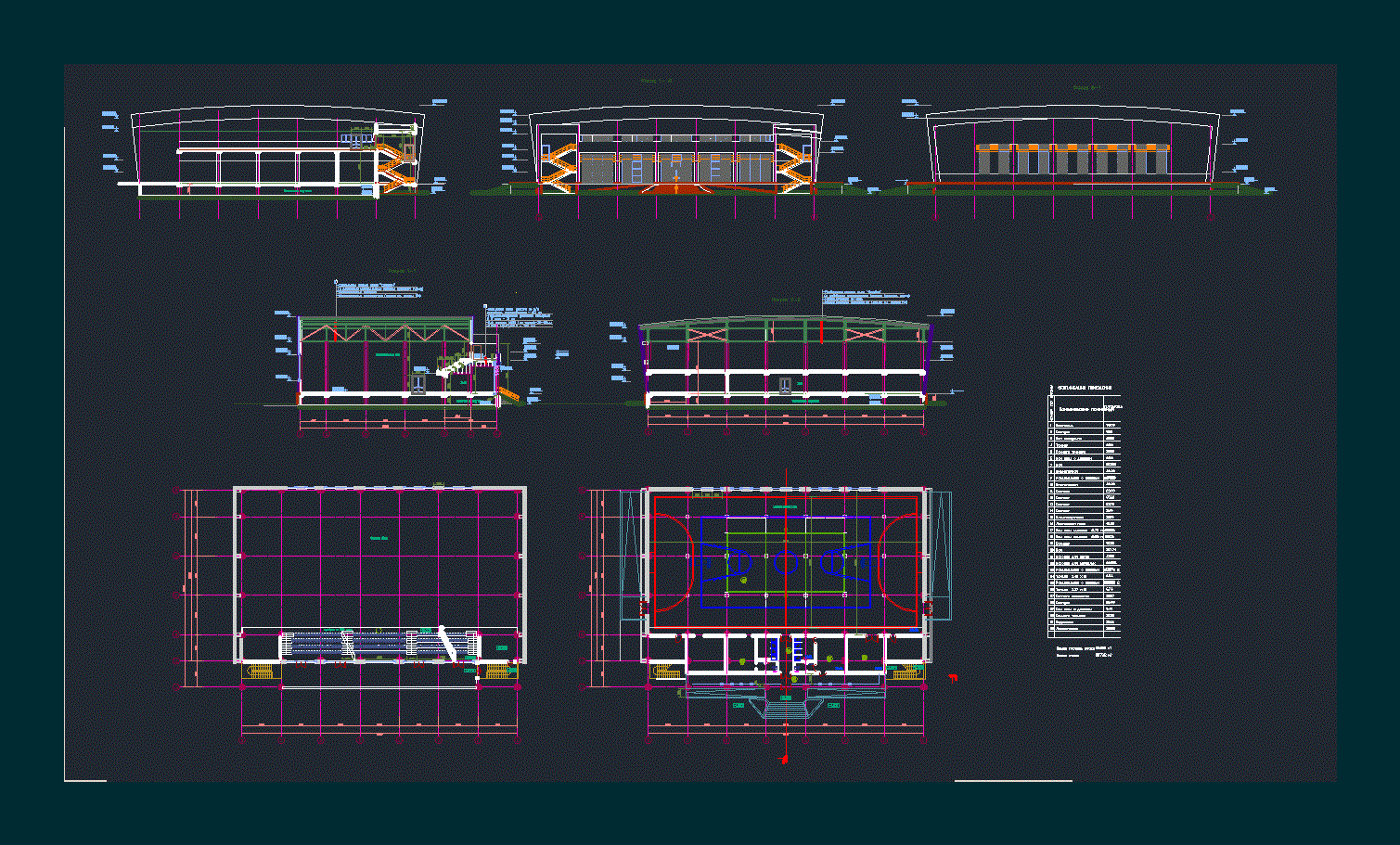Games;; Infant DWG Detail for AutoCAD

Distribution, structures and details of park; multisport slab (volleyball, basketball, foosball) and children fronton
Drawing labels, details, and other text information extracted from the CAD file (Translated from Spanish):
multiple slab, support struts, esc., detail a, detail b, z – z section, sports slab expansion joints, voley lateral line, affirmed sub base, section y – y, section x – x, nnt, joint filled with , pitch and sand, plant, fiberglass antenna, white canvas tape, receiver tube, buffer: perimeter ring, concrete die, mooring rings, floor performance, pole base, brace base, volleyball, basketball, fulbito , multi-sport slab, metal plate, central support board, trav. horiz rear, multisport slab, general floor, front view, wooden crossbar, lost bolt, central axis, front elevation, wooden frame, iron plate, basketball hoop detail, side view, basketball final line, final line fulbito, in hole , frontal elevation, lateral elevation, suspension bridge, blind knot, suspension bridge, wood, staircase, link detail, see detail link, intern, climber, climber, elev. lateral, suspension bridge plant, columbium, welding, columbium, plant, grass, fiberglass slip, section aa, access staircase, typical, elevation, slip ladder, prefabricated molding, fiberglass, reinforcement, slip, column of concrete, note: the anchors must be placed in place before the column is emptied., padlock, taxi, detail of the typical perimeter fence, barbed wire, prefabricated concrete post, sardinel, square tube, wooden slats, wooden seat , front view, perimeter fence, board, fastening bolt, pl. metal, ss.hh, garbage cans, hinge, existing sanitary services, concrete, paved, court a – a, skating rink, detail armed roof, cobacha, ceramic floor, right foot, metal ridge, see detail, steel ridge, gusset of support, with wooden beams, steel ridge, steel bolt, Andean tile, connection detail, Andean tile ridge, roof-beam splice detail, cut a – a, elevation – b, elevation – a, elevation cut , cut – to, sand, rise and fall, recess, filler putty, marine chain, rotating wheel, handrails, screen mesh, tarred wall, dark green color, lateral elevation, general floor, painted stripes, fronton court, white color, av., department, province, project: melvin jones park remodeling, kids game details, esc .: indicated, plane :, region, cad :, arequipa, date :, ladies, males, showers, multi-sport field, field of fulbito , green area, skating rink, venezuela, b asurero, October, park remodeling, fronton court, main entrance, bleachers, central wooden benches, see in plants, detail of joints, section xx, sports slab, more fine sand, liquid asphalt, board and and, splice, slab a , slab to be executed, existing slab, legend, detail of slab slab, section xx, section yy, fine sand, front view, slab, wall of ladriilo, slab, vs, court aa, slab sports, free area, grass, court xx, court yy, main bleachers, access bleachers, details separation boards, see plant, multisport slab, plant cuts and details elevation, park, details – structural, fronton court details and bleachers, expansion joints slab fronton court, court a -a, cut b – b
Raw text data extracted from CAD file:
| Language | Spanish |
| Drawing Type | Detail |
| Category | Entertainment, Leisure & Sports |
| Additional Screenshots |
 |
| File Type | dwg |
| Materials | Concrete, Glass, Steel, Wood, Other |
| Measurement Units | Imperial |
| Footprint Area | |
| Building Features | Garden / Park |
| Tags | autocad, basketball, basquetball, children, court, DETAIL, details, distribution, DWG, feld, field, football, games, golf, multisport, park, playground, slab, sports center, structures, voleyball, volleyball |






