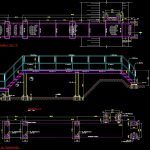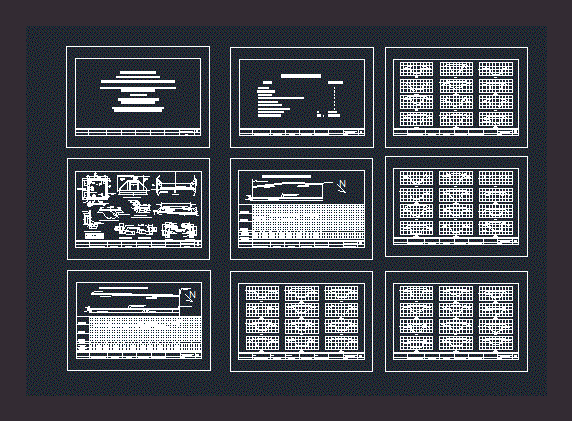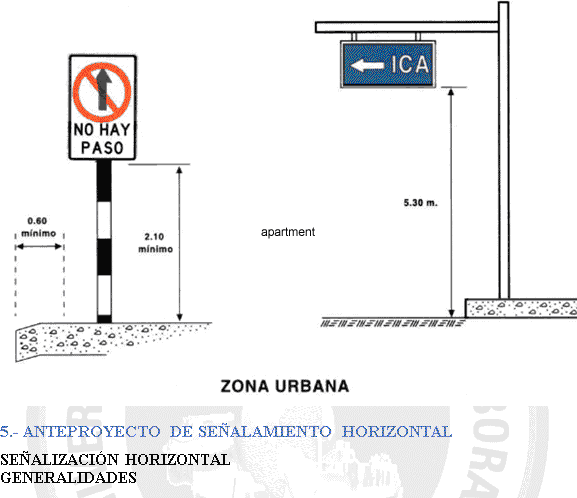Gangplank DWG Section for AutoCAD

Gangplank – Constructive details – Plant – Section
Drawing labels, details, and other text information extracted from the CAD file (Translated from Spanish):
—, by :, aprobo :, date :, esc. plotting :, esc. of the drawing :, title:, by, review, aprobo, sub-espc., specialty, discipline, standard, discp., material, sheet, rev., sa, designers, proyects, engineering and construction management, district san tome, no., revision, date, drawing no:, drawing reference, title, revised :, drawn :, approved :, designed :, contract no., revised action :, scale :, project no., drawing no., file no., increase of the capacity of pumping, revision, date, title, planodereferencia, contractor :, designed :, sheet of, project:, plot of scale :, m. vilchez, v. osechas, original emission, predominant, wind, approved for, construction, approved by :, civ, signature:, foundations plant, catwalk projection, quality of materials, list of materials booth, item, description, quantity, und., und , foundations, excavation, wood for formwork, boat, notes:, of the construction., that is indicated another unit.
Raw text data extracted from CAD file:
| Language | Spanish |
| Drawing Type | Section |
| Category | Roads, Bridges and Dams |
| Additional Screenshots |
 |
| File Type | dwg |
| Materials | Wood, Other |
| Measurement Units | Metric |
| Footprint Area | |
| Building Features | |
| Tags | autocad, bridge, constructive, details, DWG, gangplank, plant, section |








