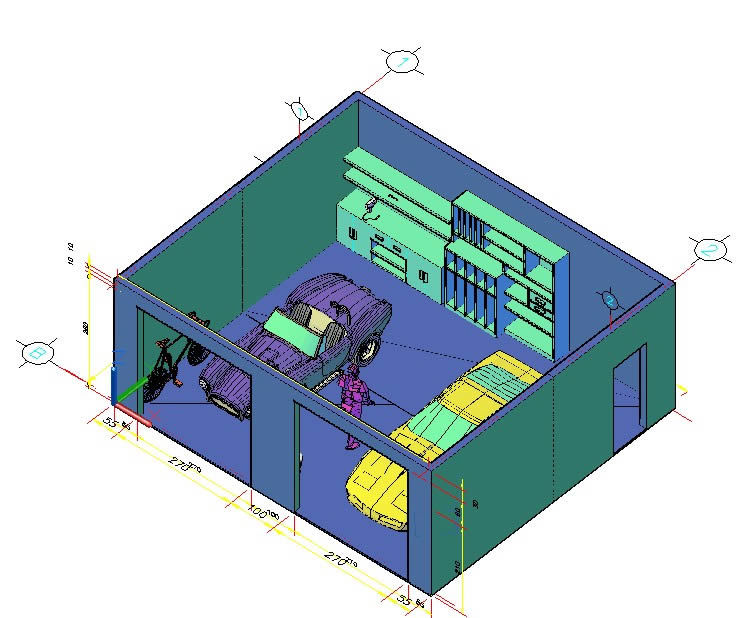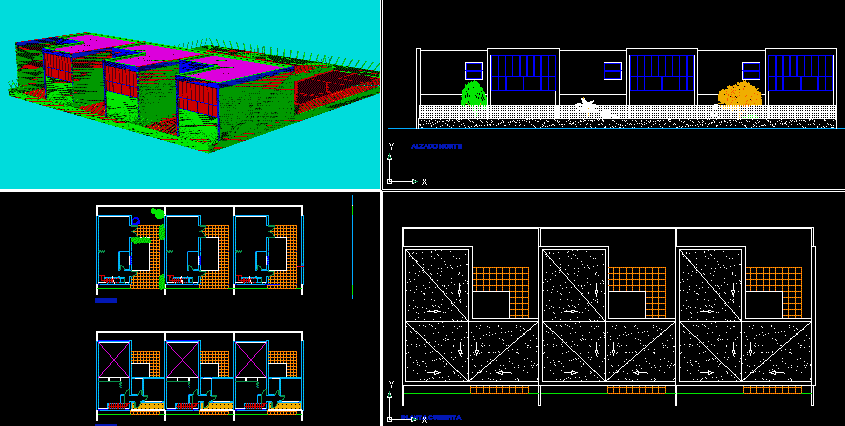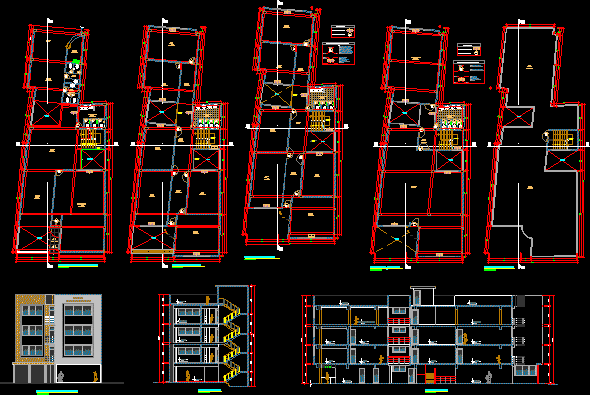Garage DWG Block for AutoCAD
ADVERTISEMENT

ADVERTISEMENT
A layout for a two-car garage with 2 furniture to tools.
Drawing labels, details, and other text information extracted from the CAD file (Translated from Spanish):
architec, text, silver, superior school of engineering and architecture, school:, introduction to the project of architectural spaces, matter :, lamina :, student :, nº lamina, logo
Raw text data extracted from CAD file:
| Language | Spanish |
| Drawing Type | Block |
| Category | House |
| Additional Screenshots |
 |
| File Type | dwg |
| Materials | Other |
| Measurement Units | Metric |
| Footprint Area | |
| Building Features | Garage |
| Tags | apartamento, apartment, appartement, aufenthalt, autocad, block, car, casa, chalet, dwelling unit, DWG, furniture, garage, haus, house, layout, logement, maison, residên, residence, tools, unidade de moradia, villa, wohnung, wohnung einheit |








