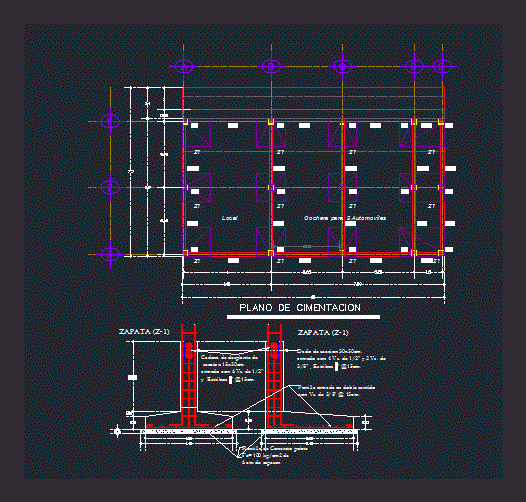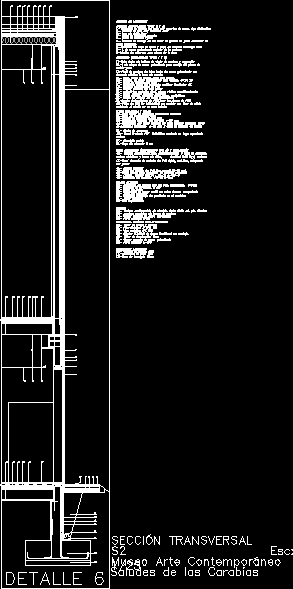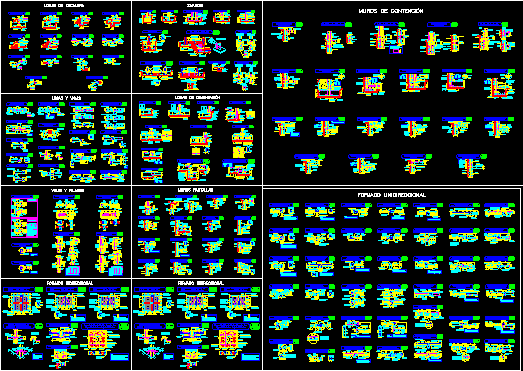Garage – Isolated Footing Foundations DWG Section for AutoCAD
ADVERTISEMENT

ADVERTISEMENT
Isolated footings of reinforced concrete with steel reinforcement. Plant – Sections
Drawing labels, details, and other text information extracted from the CAD file (Translated from Spanish):
dimensions, meters, draft:, scale, date, drawing no., project of, pue., owner, Location:, ing. Ismael Velazquez Diaz, firm, Projects, buildings, ing. Ismael Velazquez Diaz, ced. prof., shoe, of section armed with vs. vs. of stirrups, armed grill in double entender with vs. from, concrete template poor cm thick., car garage, local, foundation plan, of section armored vs. of stirrups
Raw text data extracted from CAD file:
| Language | Spanish |
| Drawing Type | Section |
| Category | Construction Details & Systems |
| Additional Screenshots |
 |
| File Type | dwg |
| Materials | Concrete, Steel |
| Measurement Units | |
| Footprint Area | |
| Building Features | Garage |
| Tags | autocad, base, cimentacion, concrete, DWG, footing, footings, FOUNDATION, foundations, fundament, garage, isolated, plant, reinforced, reinforcement, section, sections, steel |








