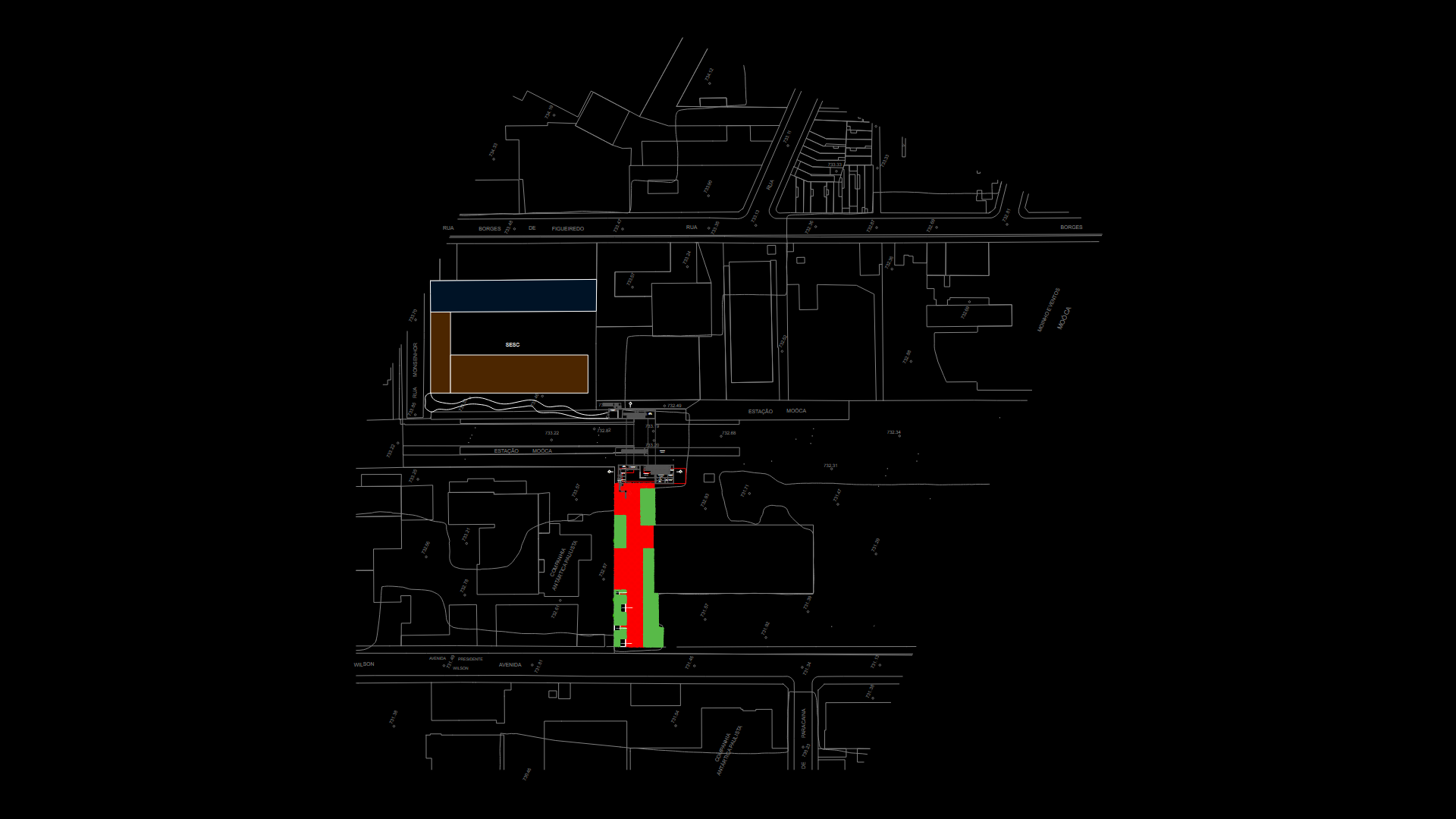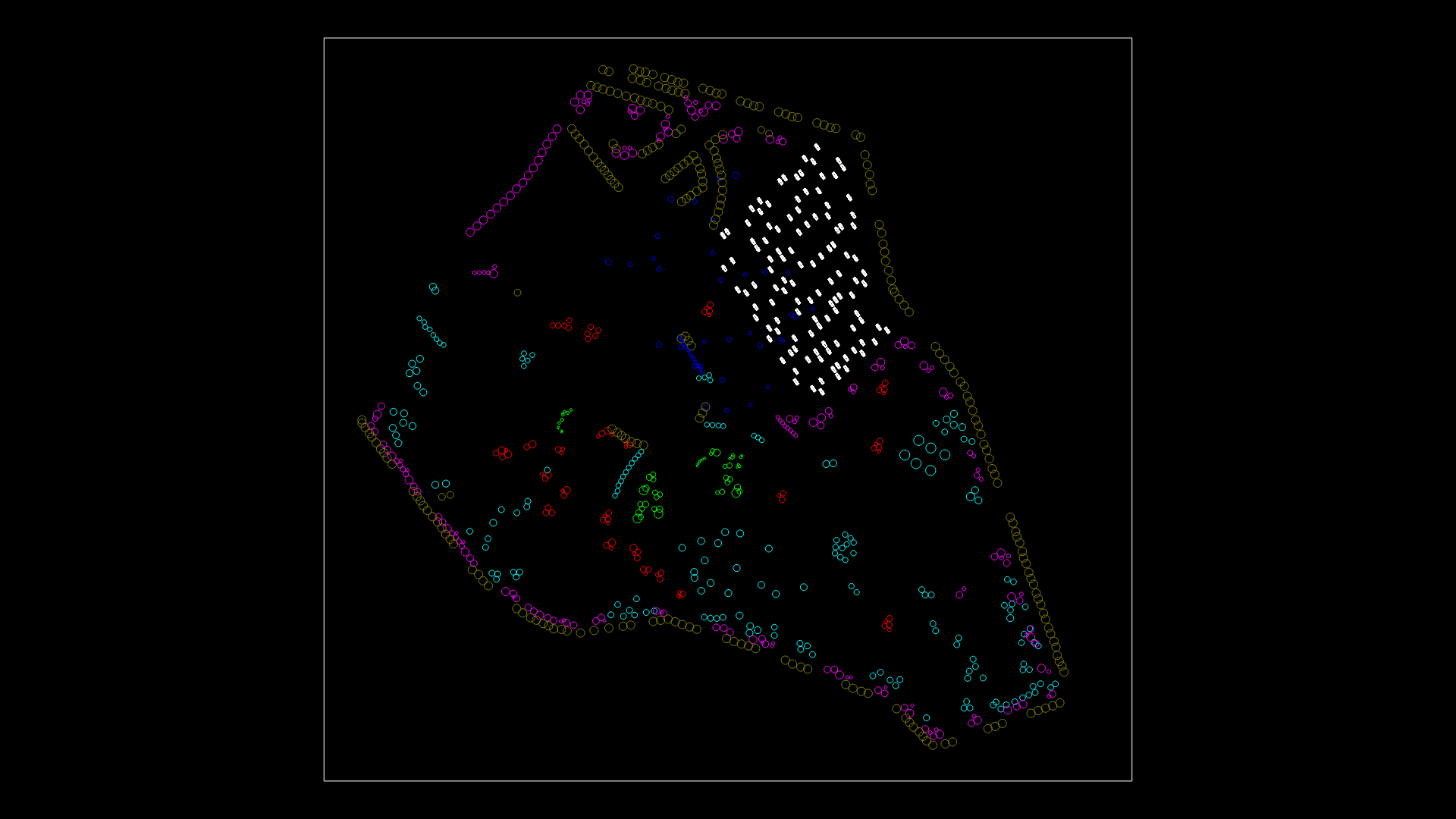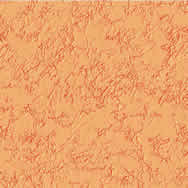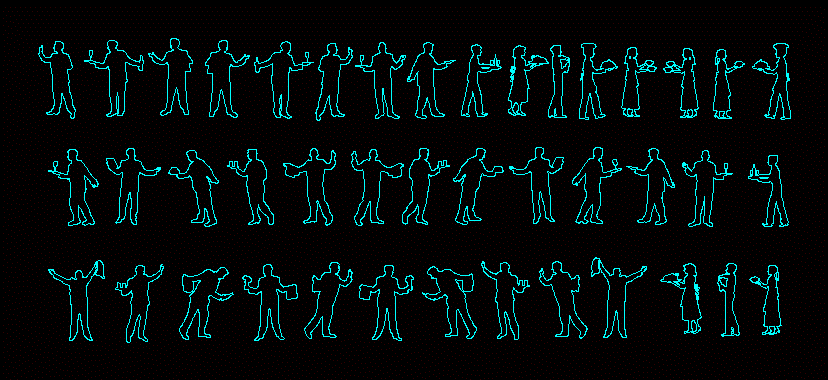Garden House DWG Block for AutoCAD

IN THIS HOUSE IS FOR ENGAGING WITH NATURE ARCHITECTURE; SOLVING THEIR SPACES AS functional as possible – consists of two plants
Drawing labels, details, and other text information extracted from the CAD file (Translated from Spanish):
master bedroom, made by coconut, white evolution innodoro, white ceralux ovalines, built-in paper basket, paper holder, shower telephone vainsa, wood paneling, keuko luminaires, mixer line monocomando grif. vainsa, acrylic bathtub, towel rack, plasma suspended from the ceiling, built-in panels, suspended lamp, master bedroom, master bathroom, masisa countertop, soap dish, bticino touch screen, see light star detail, natural wood folding doors, mirror, living room, patio service, pantry, kitchen, dining room, room, barbecue, terrace, pool, sandbox, bedroom girls, bedroom visits, bathroom men, women bathroom, gravel floor, natural wood floor, first floor, laundry room, cleaning tank, service bedroom, faculty of architecture and urbanism, garden house: first floor, laminate floor, basement floor, service patio, dorm. service, patio, dorm. visits, room service, main access, beach access, key vain, windows, screens, doors, service patio, service bathroom, ventilation duct, south-east facade, south-west facade, north-east facade, facade nor -west, architecture, second floor
Raw text data extracted from CAD file:
| Language | Spanish |
| Drawing Type | Block |
| Category | Parks & Landscaping |
| Additional Screenshots |
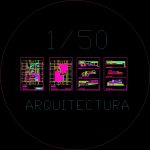 |
| File Type | dwg |
| Materials | Wood, Other |
| Measurement Units | Metric |
| Footprint Area | |
| Building Features | Garden / Park, Pool, Deck / Patio |
| Tags | architecture, autocad, bioclimatic, bioclimatica, bioclimatique, bioklimatischen, block, consists, durable, DWG, functional, garden, house, la durabilité, nachhaltig, nachhaltigkeit, nature, plants, spaces, sustainability, sustainable, sustentabilidade, sustentável |

