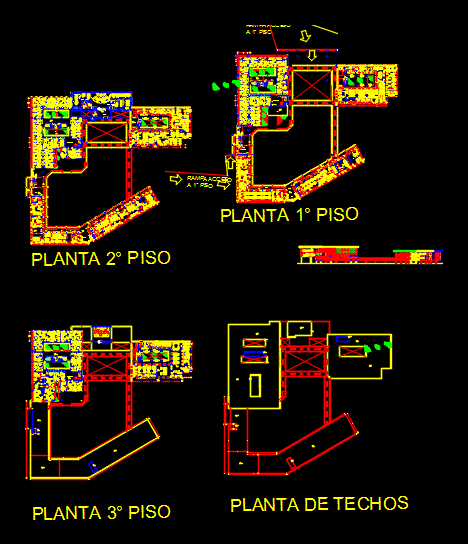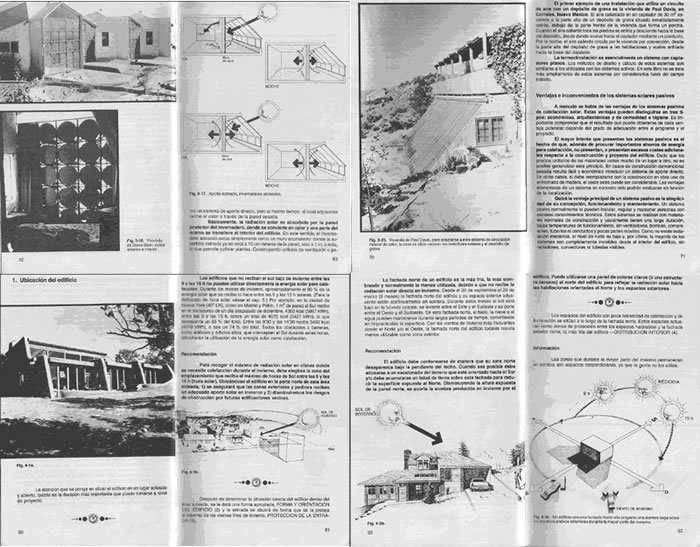Garden Of Children – House DWG Section for AutoCAD
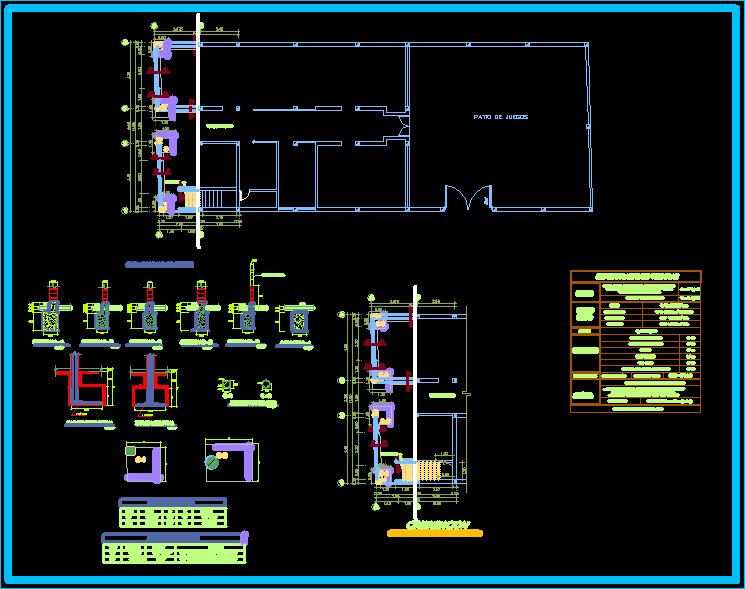
Garden of children – House – Plants – Sections – Elevations
Drawing labels, details, and other text information extracted from the CAD file (Translated from Spanish):
diameter, section, kind, kind, rooftop, Joint thickness: cm, are built after emptying the roof beams columns, the details indicated in the corresponding sheets, constructive process: the masonry walls will be built according to, will be made with local clay k.k bricks, p.m. max., pg. max., p.m. max. cm, pg. max., footings footings walls of walls, Technical specifications, rest, steel, column box, stirrups, steel, shoe box, steel, living place, mortar c: h, overloads, coatings, masonry, stairs, flat beams, banked beams, columns, shoe cast on earth, shoe casting on flooring, carrying capacity of the ground kg, elevated tank slabs, sobrecimiento, foundation, shoeing, cutting slabs slabs, cyclopean, concrete, shoe, columnetas partition beams, elevated staircase tank, f’c, section, esc, central shoe, esc, perimeter shoe, esc, column section, esc, esc, n.f.p., n.f.p., n.f.p., n.f.p., esc, section, staircase foundation, playground, staircase foundation, existing building, foundation, detail of the foundation, section, n.f.p., esc, transp glass block, existing building, n.p.t., n.p.t., n.p.t., classroom, living room, rooftop, passage, dinning room, n.p.t., cut, esc, bedroom, kitchen, n.p.t., passage, dinning room, classroom, receipt, n.p.t., b ‘cut, esc, n.p.t., rooftop, main elevation, esc, Kinder garden, barcia bonifati, living room, passage, extension, facade of, detail cut by, glass blocks, facade central part, detail cut by, two-way joists, glass door, glass, first floor, faith ‘tmep., faith’, faith’, vch, faith’, vch, Existing slab, faith ‘tmep., staircase, faith’, Existing slab, second floor, alig, vch, staircase, third floor, double joist, vch, faith’, faith’, faith’, faith’, alig, faith ‘tmep., faith’, faith ‘tmep., alig, vch, double joist, faith’, vch, faith’, faith’, vch, vch, faith’, faith ‘tmep., alig, faith’, faith’, alig, vch, faith’, vch, faith’, faith ‘tmep., service yard, service yard, Existing slab, vch, faith’, alig, double joist, existing beam vb, alig, faith’, alig, alig, faith’, double joist, vch, faith’, alig, vch, faith’, faith ‘tmep., vch, faith’, faith ‘tmep., Existing slab, existing beam vb, Existing slab, staircase, existing beam vb, Existing slab, rooftop, lightened ceiling, first floor, s.h., s.h., study, room, address, teachers, calculation, classroom, n.p.t., pazadiso, second floor, classroom, bedroom, living room, dinning room, Pub, receipt, n.p.t., passage, kitchen, service, playground, s.h, bedroom, third floor, ironing room, classroom, classroom, n.p.t., playground, s.h., study, Deposit, Deposit, service yard, bedroom, n.p.t., dinning room, Roof terrace, bedroom, kitchen, bedroom, s.h., extension, existing building, extension
Raw text data extracted from CAD file:
| Language | Spanish |
| Drawing Type | Section |
| Category | Misc Plans & Projects |
| Additional Screenshots |
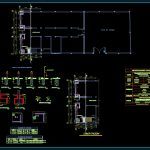 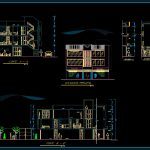 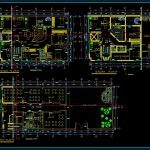  |
| File Type | dwg |
| Materials | Concrete, Glass, Masonry, Steel |
| Measurement Units | |
| Footprint Area | |
| Building Features | Deck / Patio, Garden / Park |
| Tags | assorted, autocad, children, DWG, elevations, garden, house, plants, section, sections |




