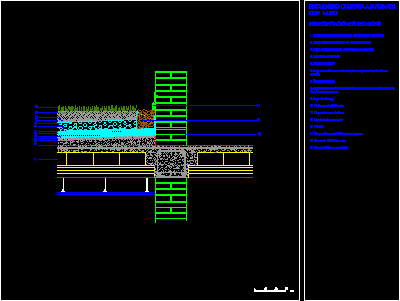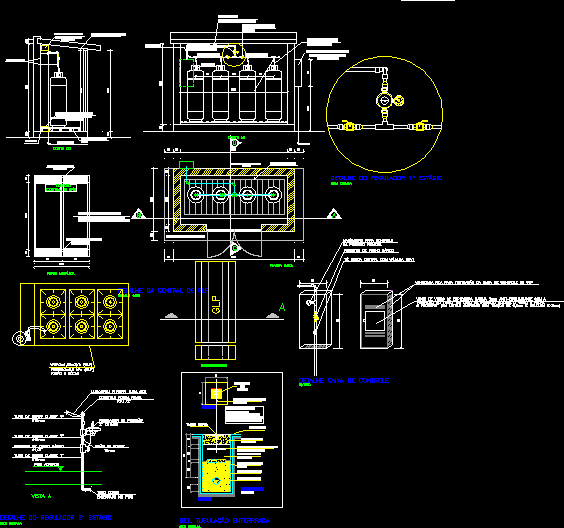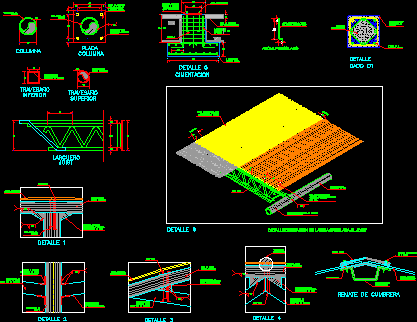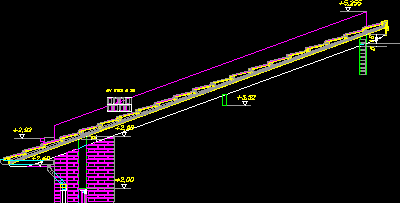Garden Roof Connection With Wall DWG Detail for AutoCAD
ADVERTISEMENT

ADVERTISEMENT
Connection garden roof with wall – Detail with Specifications
Drawing labels, details, and other text information extracted from the CAD file (Translated from Spanish):
Unidirectional forged formed by vault beams layer of slopes of cellular concrete layer of regularization with cement mortar asphalt primer vapor barrier thermal insulation by means of rigid plates of extruded polystyrene separating layer waterproofing by means of sheets of synthetic rubber epdm of thickness mm drainage layer geotextile Filter layer of sand ground blanket plants zinc sheet of thick gravel diameter brick factory wall, Technical specifications, With wall, Meeting deck garden
Raw text data extracted from CAD file:
| Language | Spanish |
| Drawing Type | Detail |
| Category | Construction Details & Systems |
| Additional Screenshots |
 |
| File Type | dwg |
| Materials | Concrete |
| Measurement Units | |
| Footprint Area | |
| Building Features | Deck / Patio, Garden / Park |
| Tags | autocad, barn, connection, cover, dach, DETAIL, DWG, garden, hangar, lagerschuppen, roof, shed, specifications, structure, terrasse, toit, wall |








