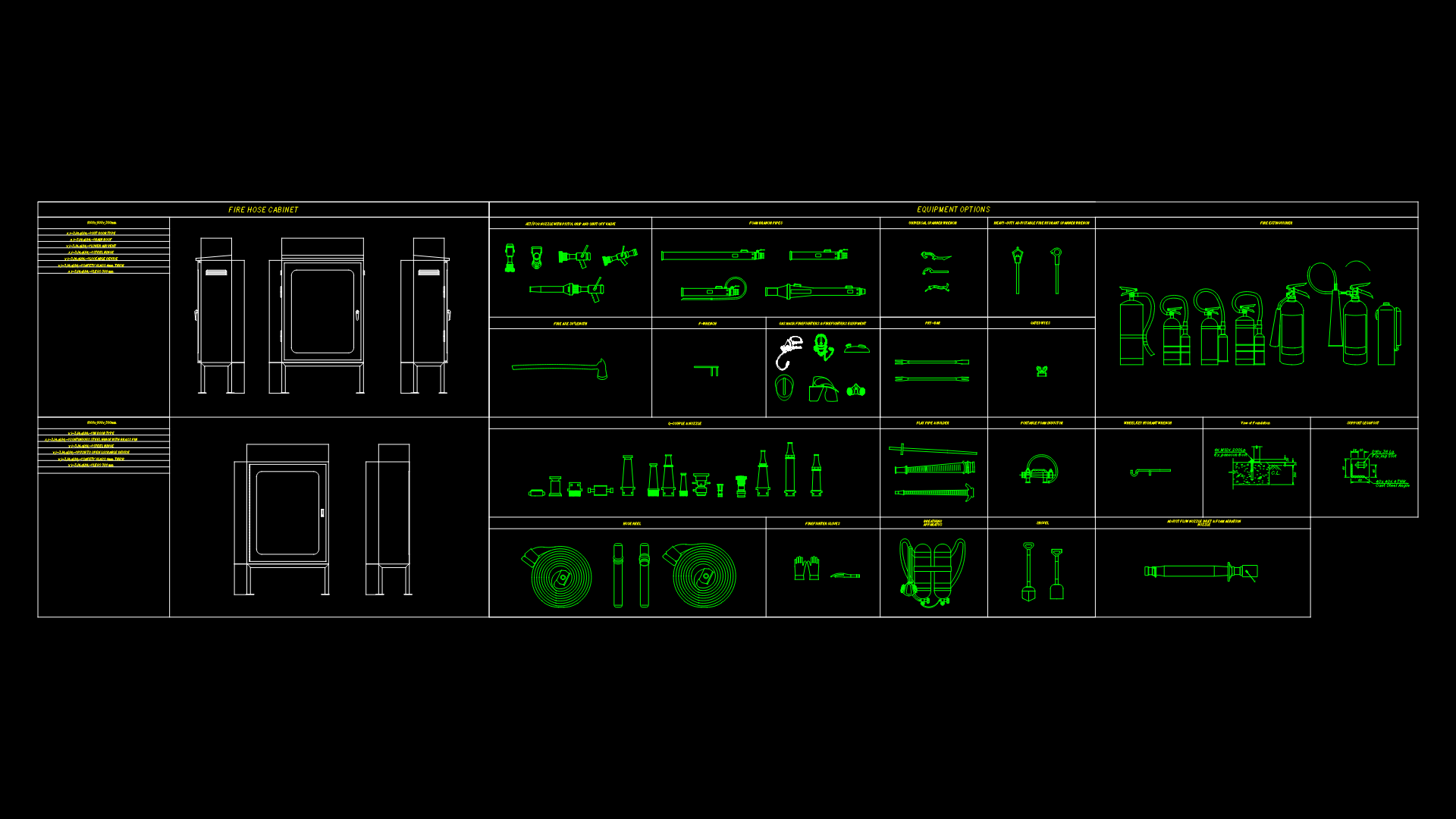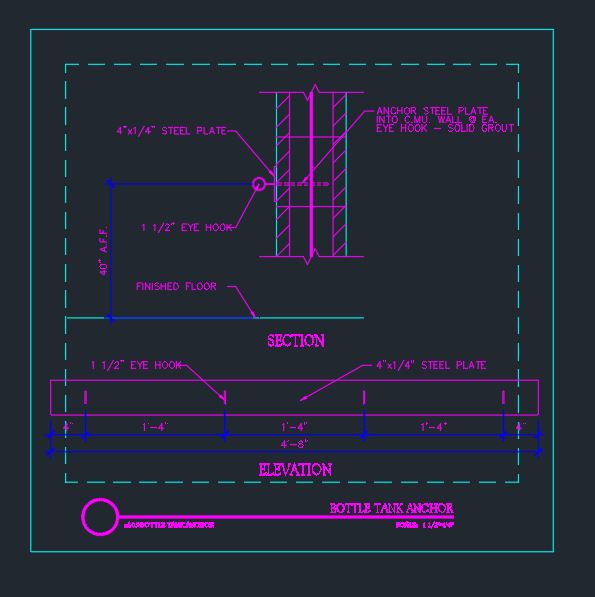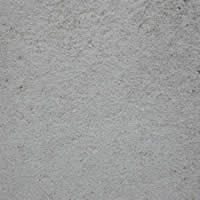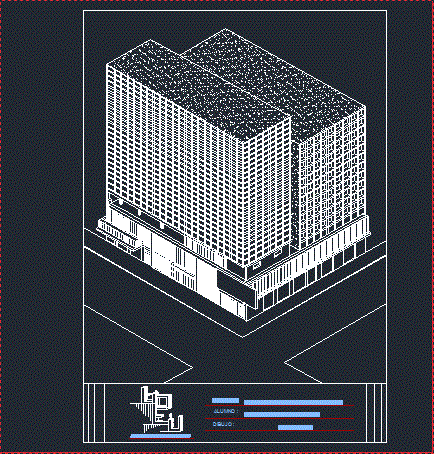Garita – Security Guard DWG Detail for AutoCAD
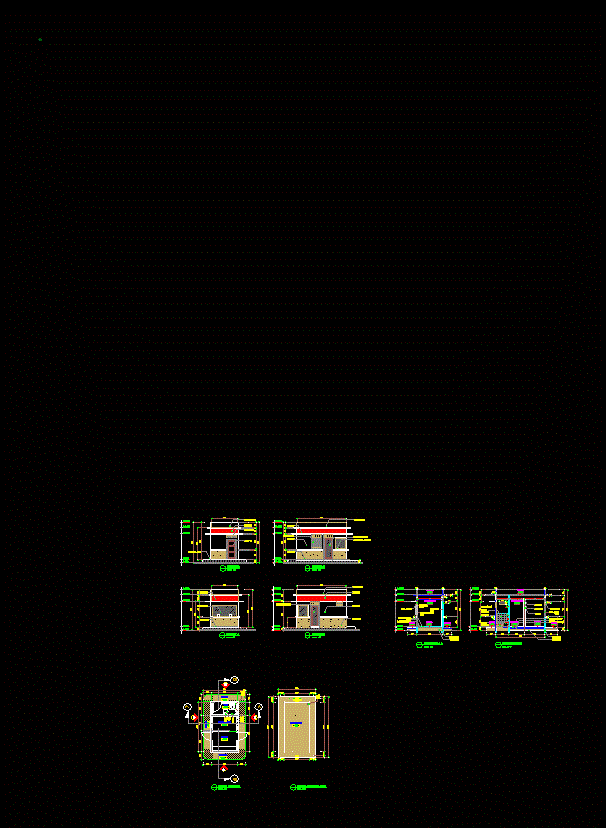
Details – specifications – sizing – Construction cuts
Drawing labels, details, and other text information extracted from the CAD file (Translated from Indonesian):
xxx, guardhouse, toilet, fd., entrance, entrance, entrance, rest room, piece, scale, piece, scale, reinforced concrete plate, grc, precast concrete, lotus blossom, brick couple, concrete column, wall fitting brick, indirect lighting lamp tl, back ground natural stone, grc print symbol of sahid, reinforced concrete plate, brick couple, emboss cm cm, grc, precast concrete, lotus blossom, brick couple, concrete column, reinforced concrete plate, cm column, steel frame cm, piece, guardhouse, window glass nako, clear glass, iron hollow, plafond gypsum, not concrete, piece, toilet, not concrete, guardhouse, clear glass, ceramics, stop faucet, water tub, closed squat, shower, entrace, looks, looks, looks, looks, floor plan of the guardhouse, the roof is not concrete, floor plan, faucet, closet, shower, squat, tub, water, not concrete, finish paint, natural stone, finish paint, aluminum glass doors, finish paint, glass is off, natural stone, finish natural stone, finish paint, pvc door, finish paint, pediment cm, natural stone, finish paint, floor mm, screed, lt.keramik, floor mm, screed, lt.keramik, sloof concrete, ground urug, sloof concrete, ground urug, vent, vent, ventilation up, entrace, rg. rest, insulation, gypsum, aluminum, entrace, entrace, pipe, rainwater, plafond gypsum, roof, drain, aluminum glass doors, die glass window mm, jend.kaca naco, architect, project, notes, checked, drawn, approved, date, file collection, revision, scale
Raw text data extracted from CAD file:
| Language | N/A |
| Drawing Type | Detail |
| Category | Police, Fire & Ambulance |
| Additional Screenshots |
 |
| File Type | dwg |
| Materials | Aluminum, Concrete, Glass, Steel |
| Measurement Units | |
| Footprint Area | |
| Building Features | |
| Tags | autocad, central police, construction, cuts, DETAIL, details, DWG, feuerwehr hauptquartier, fire department headquarters, garita, gefängnis, guard, guardhouse, police station, polizei, poste d, prison, security, sizing, specifications, substation, umspannwerke, zentrale polizei |
