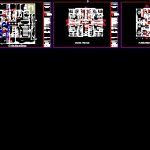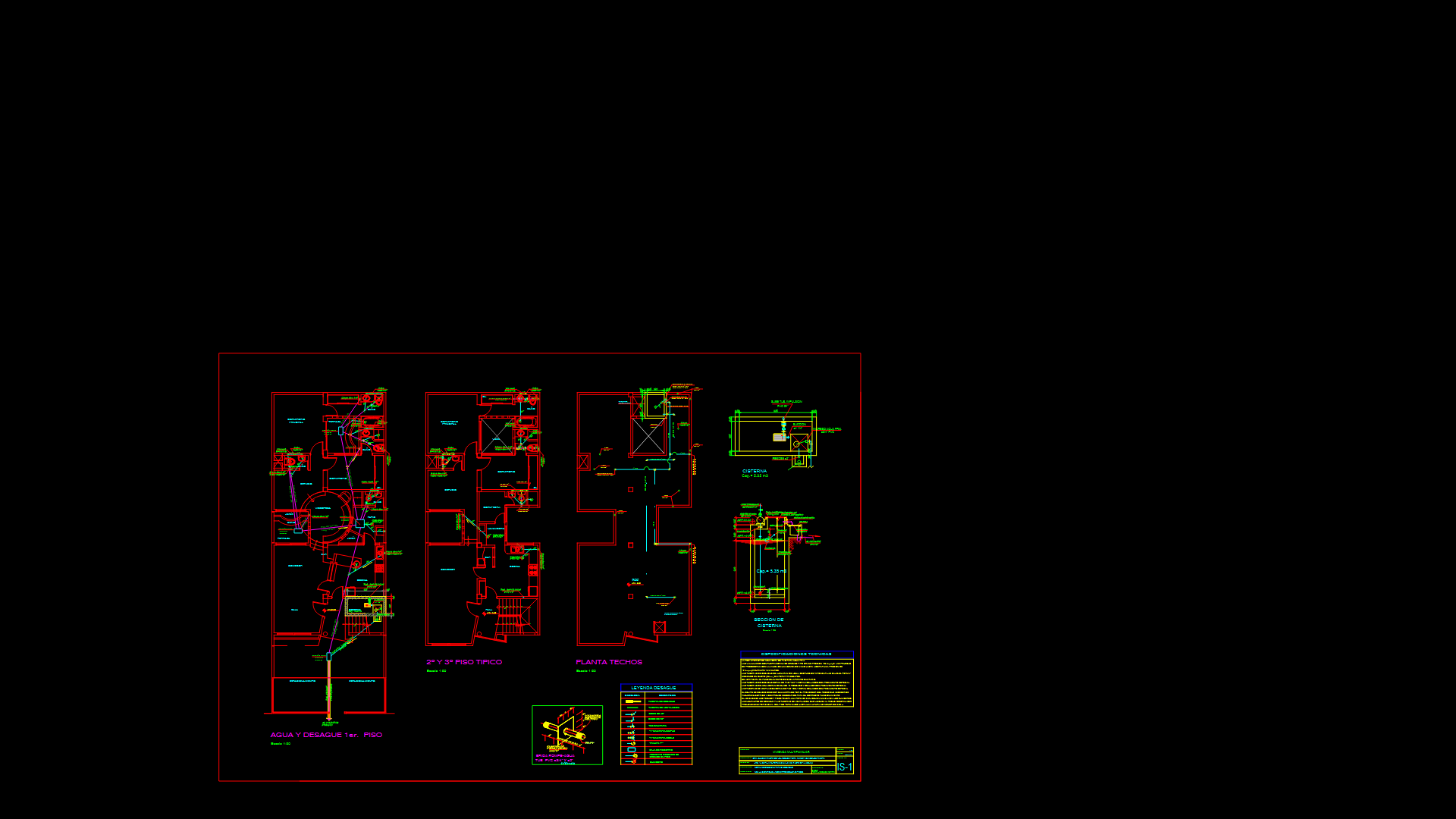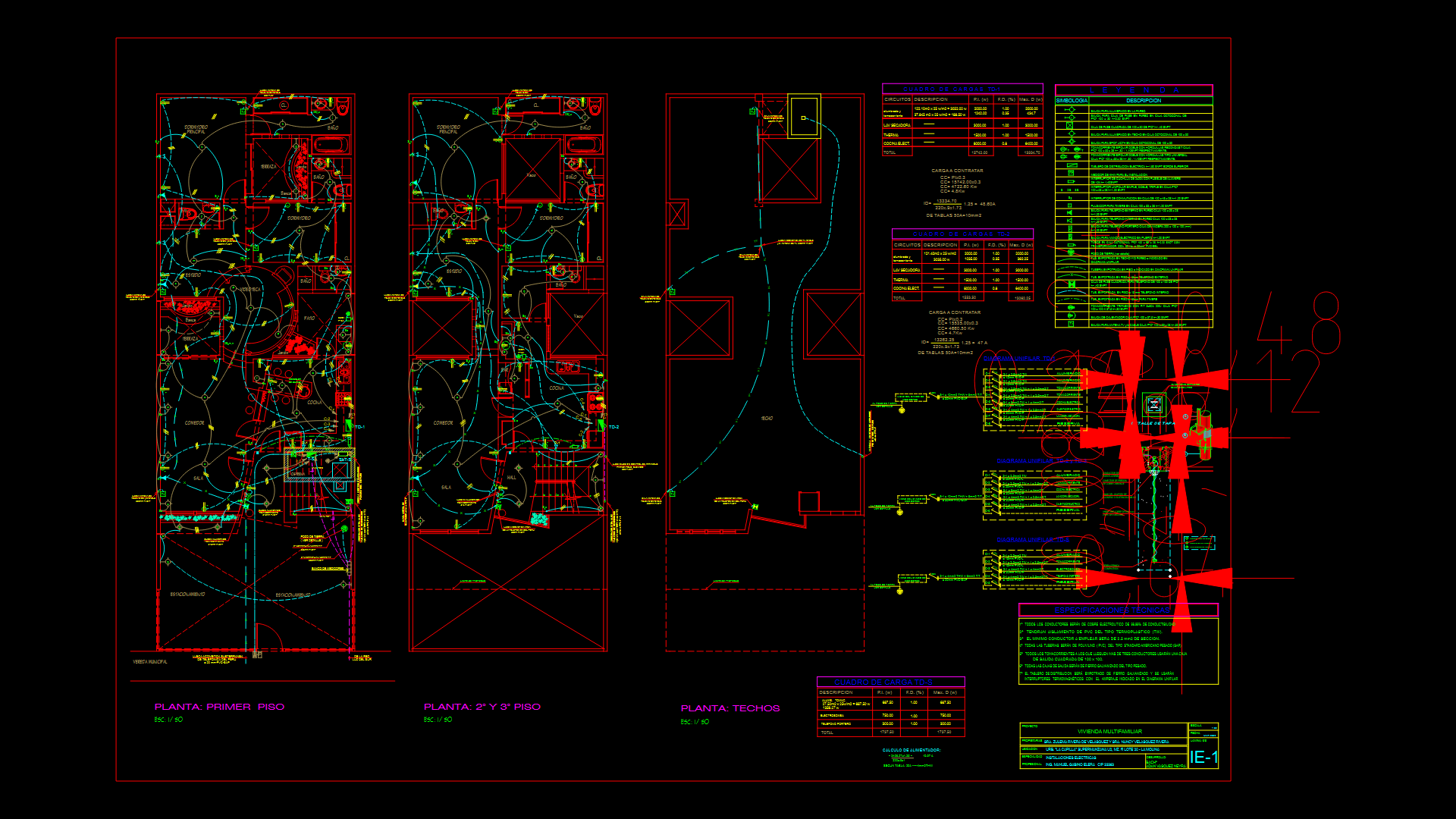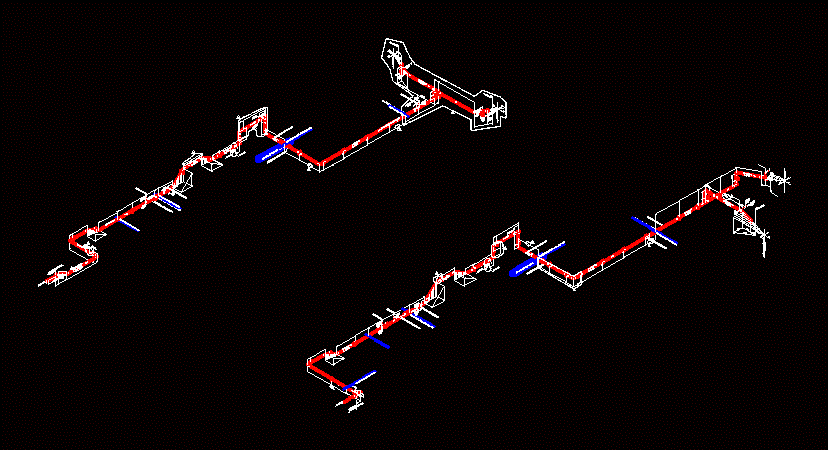Gas Home DWG Detail for AutoCAD

Network installation of internal gas; details cosntructivos
Drawing labels, details, and other text information extracted from the CAD file (Translated from Spanish):
pend, Deposit, hose wrench, goes up, hose wrench, goes up, hose wrench, go up hose wrench, hose wrench, goes up, go up a.f until, to control irrigation keys, low level, colg., colg., colg., colg., colg., colg., colg., colg., colg., colg., of med. of services, of floor, pend, Deposit, hose wrench, goes up, hose wrench, goes up, hose wrench, go up hose wrench, hose wrench, goes up, go up a.f until, to control irrigation keys, low level, colg., colg., colg., colg., colg., colg., colg., colg., colg., colg., of med. of services, of floor, hose wrench, goes up, hose wrench, goes up, hose wrench, go up hose wrench, hose wrench, goes up, go up a.f until, to control irrigation keys, low level, colg., colg., colg., colg., colg., colg., colg., colg., colg., colg., of med. of services, of floor, hose wrench, goes up, hose wrench, goes up, hose wrench, go up hose wrench, hose wrench, goes up, go up a.f until, to control irrigation keys, low level, colg., colg., colg., colg., colg., colg., colg., colg., colg., colg., of med. of services, of floor, hose wrench, goes up, hose wrench, goes up, hose wrench, go up hose wrench, hose wrench, goes up, go up a.f until, to control irrigation keys, low level, colg., colg., colg., colg., colg., colg., colg., colg., colg., colg., of med. of services, of floor, hose wrench, goes up, hose wrench, goes up, hose wrench, go up hose wrench, hose wrench, goes up, go up a.f until, to control irrigation keys, low level, colg., colg., colg., colg., colg., colg., colg., colg., colg., colg., of med. of services, of floor, Ejector well, pvcs, your B. embedded, discharge in foundation desgues, discharge in foundation desgues, discharge in foundation desgues, discharge in foundation desgues, pvcs, your B. cabbage. for roof of basement, proy box.a.n., pvcs, flank check, for a.n., universal, h.g., you., pend, Deposit, Ejector well, pvcs, your B. embedded, discharge in foundation desgues, discharge in foundation desgues, discharge in foundation desgues, discharge in foundation desgues, pvcs, your B. cabbage. for roof of basement, proy box.a.n., pvcs, flank check, for a.n., universal, h.g., you., foundation, foundation, regulator, stage, valve, measurer, measurer, measurer, yellow color, signage tape, hvariable, polyethylene pipe, filling with recebo, selected material of, the excavation, plastic gas pipeline by land, installation type detail, unscaled., polyethylene pipe, license plate, variable, Step heater forced draft up is not installed by the builder, a.c, gas, a.f, electrical outlet, pass on wall to vent with negative, gas, stage, stage, gas, stage, stage, stage, stage, stage, stage, stage, stage, variable, min, min. maker, maximum, minimum, maximum, valve, regulator, stage, valve, regulator, stage, measurer, aptxx, measurer, aptxx, measurer, aptxx, measurer, aptxx, measurer, aptxx, measurer, aptxx, measurer, aptxx, measurer, aptxx, measurer, aptxx, measurer, aptxx, valve, regulator, stage, valve, regulator, stage, measurer, aptxx, measurer, aptxx, measurer, aptxx, measurer, aptxx, measurer, aptxx, comes first stage regulation, center detail
Raw text data extracted from CAD file:
| Language | Spanish |
| Drawing Type | Detail |
| Category | Mechanical, Electrical & Plumbing (MEP) |
| Additional Screenshots |
 |
| File Type | dwg |
| Materials | Plastic |
| Measurement Units | |
| Footprint Area | |
| Building Features | |
| Tags | autocad, DETAIL, details, DWG, einrichtungen, facilities, gas, gas details, gas installation, gesundheit, home, installation, internal, l'approvisionnement en eau, la sant, le gaz, machine room, maquinas, maschinenrauminstallations, network, provision, wasser bestimmung, water |








