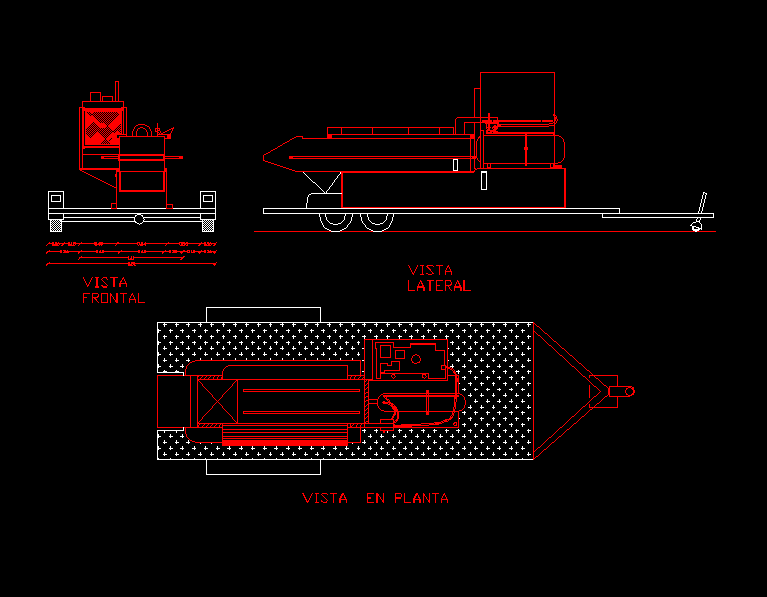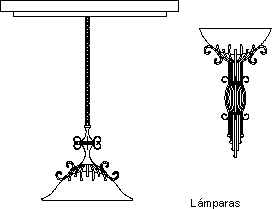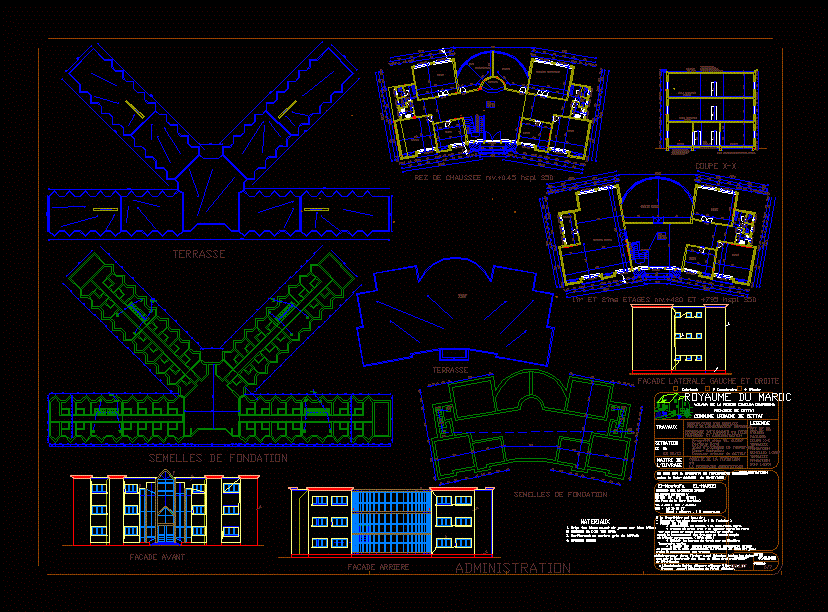Gas Installation DWG Detail for AutoCAD
ADVERTISEMENT
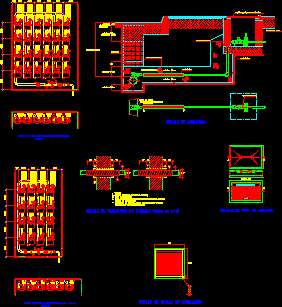
ADVERTISEMENT
Details gas nstallation in housing buildings
Drawing labels, details, and other text information extracted from the CAD file (Translated from Spanish):
minimum, Rush detail, detail of front wall bushes in, detail of ventilation grid, portal, meter battery detail, meter battery detail, portal, minimum, pvc fiber cement, elastic rings, putty not hardenable., non-hardenable paste: pitch compounds, Front wall bushings: galvanized steel in, tape, pipeline, minimum, minimum, minimum, zahorras, take in charge, electrowelded cuff, reduction, fine sand washed, signaling tape, ball valve, detail of chest lid, gas, section, gas, contratubo, anti-red blanket, contratubo, concrete, standard top registration
Raw text data extracted from CAD file:
| Language | Spanish |
| Drawing Type | Detail |
| Category | Mechanical, Electrical & Plumbing (MEP) |
| Additional Screenshots |
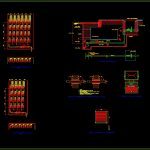 |
| File Type | dwg |
| Materials | Concrete, Steel |
| Measurement Units | |
| Footprint Area | |
| Building Features | |
| Tags | autocad, buildings, DETAIL, details, DWG, einrichtungen, facilities, gas, gesundheit, Housing, installation, l'approvisionnement en eau, la sant, le gaz, machine room, maquinas, maschinenrauminstallations, provision, wasser bestimmung, water |



