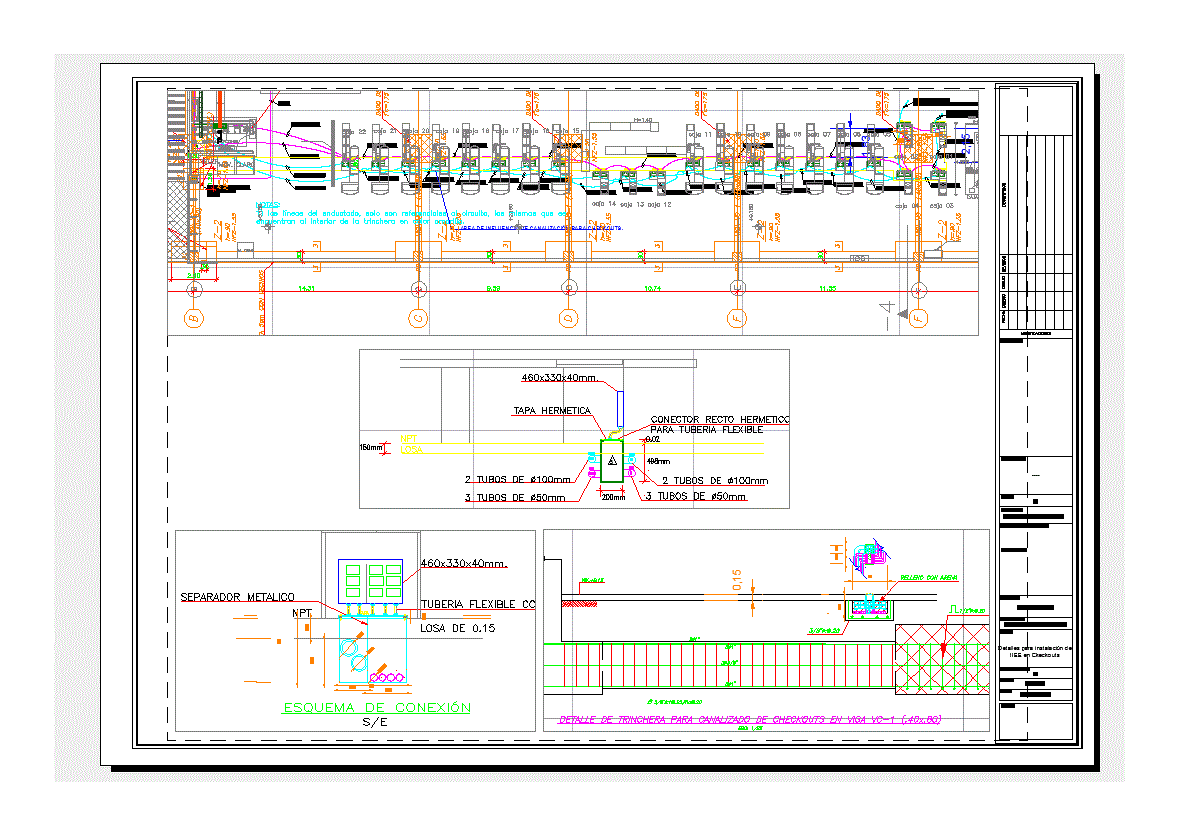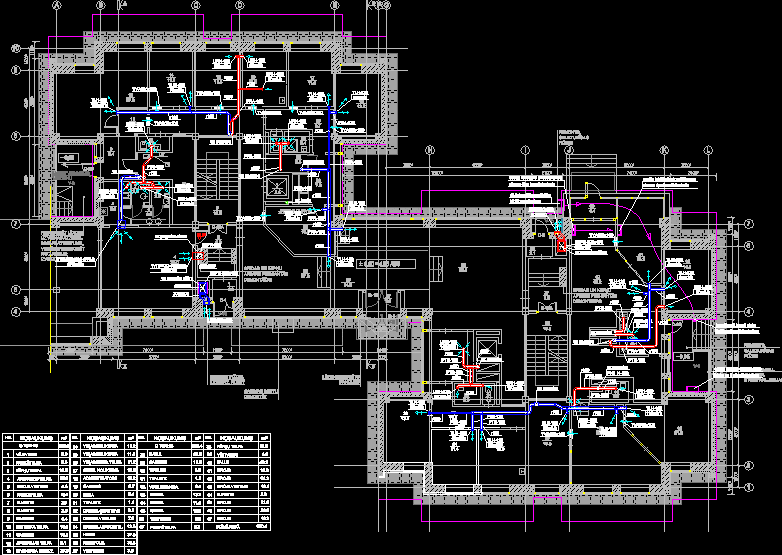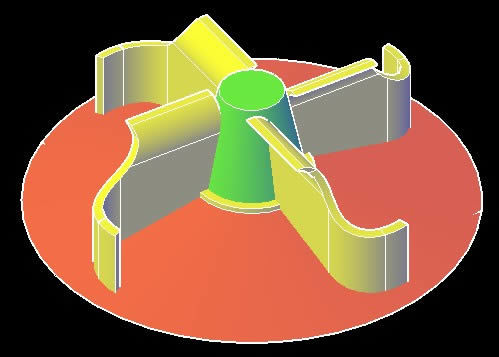Gas Installation In Height Building DWG Block for AutoCAD

Installation gas in building 8 levels – calculate pipe diameter
Drawing labels, details, and other text information extracted from the CAD file (Translated from Spanish):
low level, floor type plant, roof plant, Deposit, machine room, meter room, hall, shop, stairs, bedroom, bath, be dining, bedroom, be dining, bath, according to art., collective conduit according to, water heater, kitchen, stove, stove, kitchen, water heater, stove, collective conduit according to, floor, section, long. real, consumption, definitive diameter, section, floor, long. real, consumption, definitive diameter, Department, stove, water heater, measurer, kitchen, Department, gas installation, street: rooster nº, Between: lavalle tucuman, locality: almagro partido: federal capital, installers: senestrari tolaba matricula nº:, signature of the registered, signature of the owner, construction manager, firm construction company
Raw text data extracted from CAD file:
| Language | Spanish |
| Drawing Type | Block |
| Category | Mechanical, Electrical & Plumbing (MEP) |
| Additional Screenshots |
 |
| File Type | dwg |
| Materials | |
| Measurement Units | |
| Footprint Area | |
| Building Features | |
| Tags | autocad, block, building, cálculate, diameter, DWG, einrichtungen, facilities, gas, gesundheit, height, installation, l'approvisionnement en eau, la sant, le gaz, levels, machine room, maquinas, maschinenrauminstallations, pipe, provision, wasser bestimmung, water |








