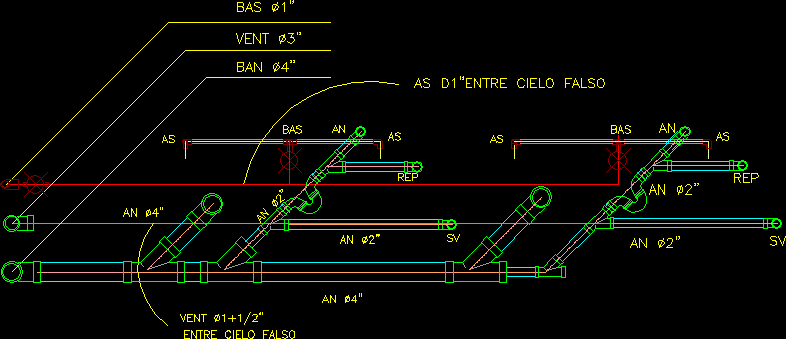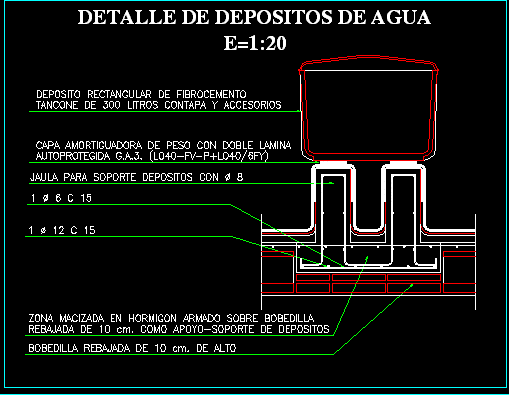Gas Installation, Multifamily Building DWG Plan for AutoCAD

Gas installation for multifamily building – Plan – Isometric.
Drawing labels, details, and other text information extracted from the CAD file (Translated from Spanish):
W.c., bedroom, bedroom, service room, kitchen, service room, lobby, W.c., kitchen, W.c., bedroom, lobby, service room, kitchen, bedroom, W.c., Isometric gas installation, Gas installation type plant, Calculation of the pressure loss percentage direct method section ml section ml ml section ml flexible pipe section ml of pressure loss tolerance:, Lp gas tank, Gas installation, orientation, key:, flat, Specifications, Antonio perez, Gob antonio nava, Interoceanic railway, Jorge Serdan, Emilio leyzegui, Virginia vidal, Privation, Virginia vidal, Miguel Ramos Arizpe, Priv antonio perez rivera, Priv, Priv north, Enrique market, Chapultepec, Emilio letzegui, Francisco lagos chazaro, Fco. Chazaro lakes, Jorge serdan nte, Jorge Serdante, charm, Pipilla, Coyoacan, Arruniz, Enrique market, Laurels, Av lazaro cardenas, C ”, C ” ‘, C ” ”, to”, to”’, to””, C ”, C ” ‘, C ” ”, to”, to”’, to””
Raw text data extracted from CAD file:
| Language | Spanish |
| Drawing Type | Plan |
| Category | Mechanical, Electrical & Plumbing (MEP) |
| Additional Screenshots |
 |
| File Type | dwg |
| Materials | |
| Measurement Units | |
| Footprint Area | |
| Building Features | Car Parking Lot |
| Tags | autocad, building, Condos, DWG, einrichtungen, facilities, gas, gesundheit, installation, isometric, l'approvisionnement en eau, la sant, le gaz, machine room, maquinas, maschinenrauminstallations, multifamily, plan, provision, wasser bestimmung, water |








