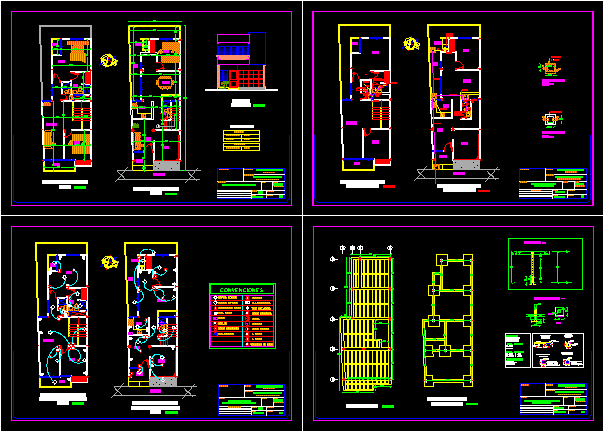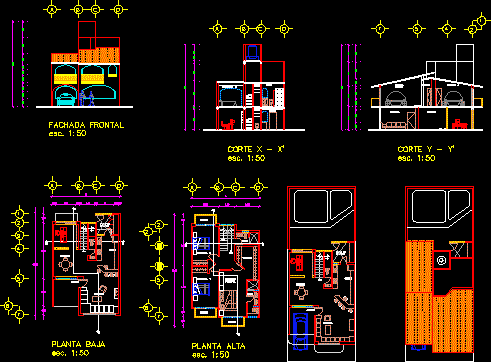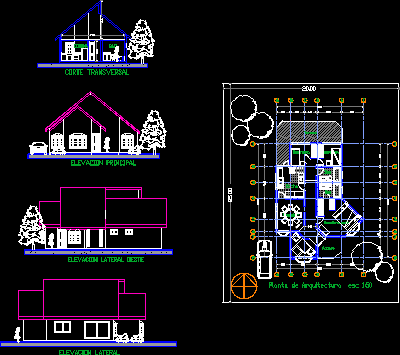Gas Installation Unifamilar – Chile DWG Block for AutoCAD

Expansion of housing. Technical Drawings
Drawing labels, details, and other text information extracted from the CAD file (Translated from Spanish):
climbs to the second floor, ccc top, sidewalk, concrete tile, cañete-contulmo route, tulio orellana, calebu road, cañete, contulmo, entrance elicura, meliman reduction, dining room, bathroom, living, desp, designer, owner, —- -, internal installations of glp, installed power, location, reference, type, mcal kw, several communes., future connection to kitchen, npt, tapagorro future connection, detail kitchen installation, plant gas installation, isometric, kitchen, future connection to , calefont, zincalum, upper ventilation, lower ventilation, door, heating booth, elevation, alternative protection niche, concrete base, metal or mesh door, niche, metal, flexible, profile, test tee, terminal connection, Cu pipe, wall, pressure regulator, detail vents, kitchen door, fiber cement protection, rear elevation, low pressure network in sight, with plug, type B water heater, pressure regulator, symbology, pipe c work, valve of passage, several., legal representative construction
Raw text data extracted from CAD file:
| Language | Spanish |
| Drawing Type | Block |
| Category | House |
| Additional Screenshots |
 |
| File Type | dwg |
| Materials | Concrete, Other |
| Measurement Units | Metric |
| Footprint Area | |
| Building Features | |
| Tags | apartamento, apartment, appartement, aufenthalt, autocad, block, casa, chalet, chile, drawings, dwelling unit, DWG, expansion, gas, haus, house, Housing, installation, logement, maison, residên, residence, technical, unidade de moradia, villa, wohnung, wohnung einheit |








