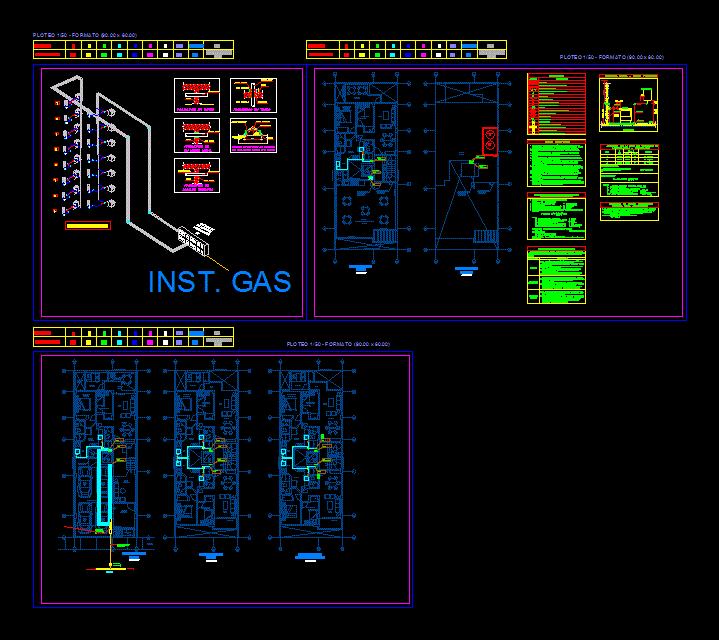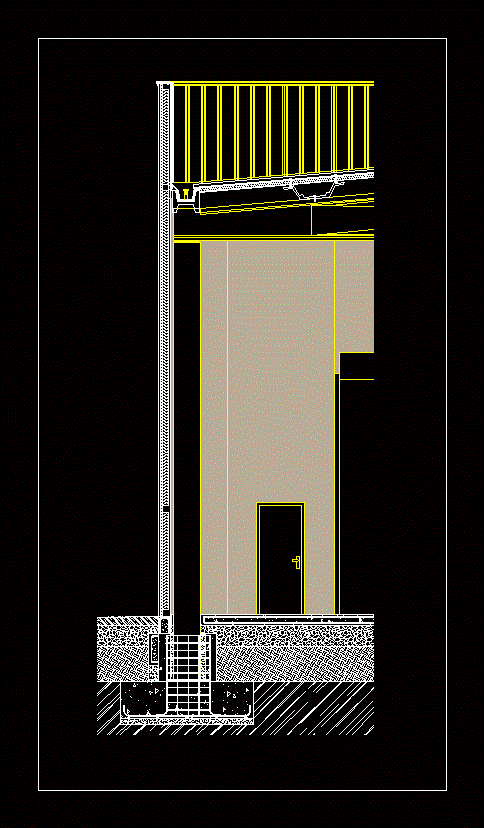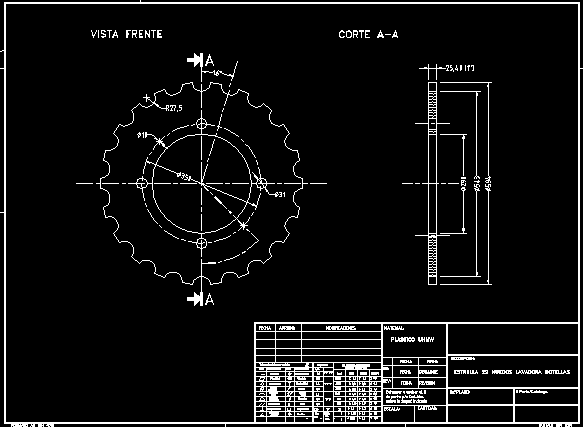Gas Installations Installations DWG Block for AutoCAD

ARE A GAS DEPARTMENT 8 floors; HERE SISTRIBUCION PLANTS OF A GAS WELL AS INTALACIONESW isometric SUCH INSTALLATION WILL FIND
Drawing labels, details, and other text information extracted from the CAD file (Translated from Spanish):
sliding gate, sidewalk, block of glass, patio, dining room, study, s.h., lav., kitchen, main staircase, living, main, income, cl., parking, proy. ceiling, terrace, bedroom, living room, elevator, cto., machines, railing, hall, concrete joists, machines, up to t.e., cat ladder, up to cto., t.e., ceilings, inst. gas, its own color, colors, pen plotter, rest, gas networks:, calculation of supply pipe to natural gas supply, general notes, copper pipe, nominal diameter of pipe, flexible metal pipe, pipe by pipe pvc-p, inside cement floor, visible pipe, symbology, symbol, denomination, pipe or group of pipes that goes down, pipe or group of pipes that goes up, wall bushings, service valve – natural gas supply supply, valve or manual stopcock, regulator of pressure, elbow for derivation, tee for derivation, meter or meter of dry natural gas, cabinet of meters and regulators natural gas, kitchen with natural gas oven, heater accumulator of water to natural gas, technical specifications, materials, description, pipes , meters and regulators, cut-off valves and service, calculation of the network of distribution pipes – uprights, floor, mm., plg., pipe, cu – type l, calculation of interior pipelines for artifacts, typical scheme – interior networks, heater, uprights, npt, interior, covered exterior, wall entryways, interior room, walls, ceiling pass-throughs, roof, plastic putty, interior room b, wall passages in, same local, gas pipe, wall, detail of pipe support, anchoring, self-tapping, pipe, gas, different premises, insulating plate, isometric scheme, cabinets, meters, and regulators
Raw text data extracted from CAD file:
| Language | Spanish |
| Drawing Type | Block |
| Category | Mechanical, Electrical & Plumbing (MEP) |
| Additional Screenshots |
 |
| File Type | dwg |
| Materials | Concrete, Glass, Plastic, Other |
| Measurement Units | Metric |
| Footprint Area | |
| Building Features | Garden / Park, Deck / Patio, Elevator, Parking |
| Tags | autocad, block, department, DWG, einrichtungen, facilities, floors, gas, gesundheit, installation, installations, isometric, l'approvisionnement en eau, la sant, le gaz, machine room, maquinas, maschinenrauminstallations, plants, provision, wasser bestimmung, water |








