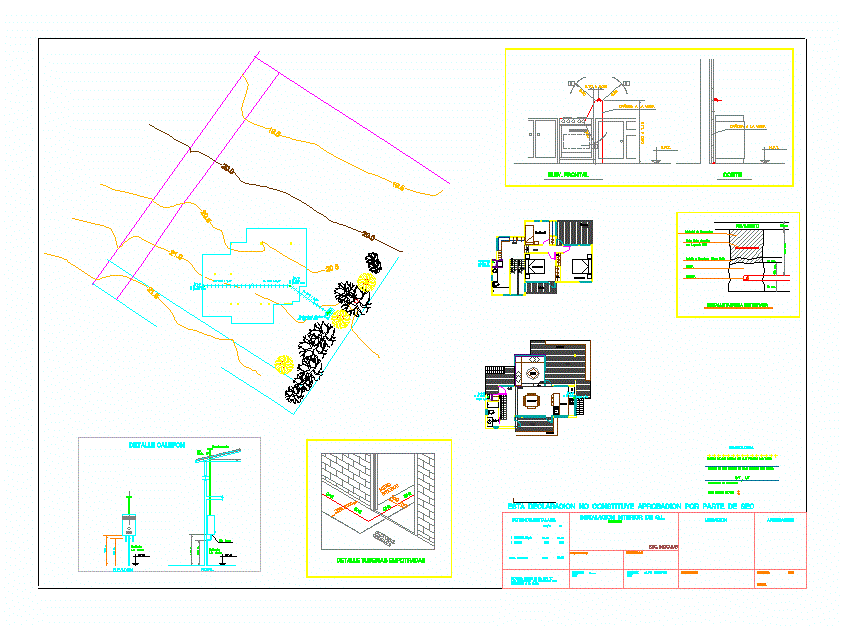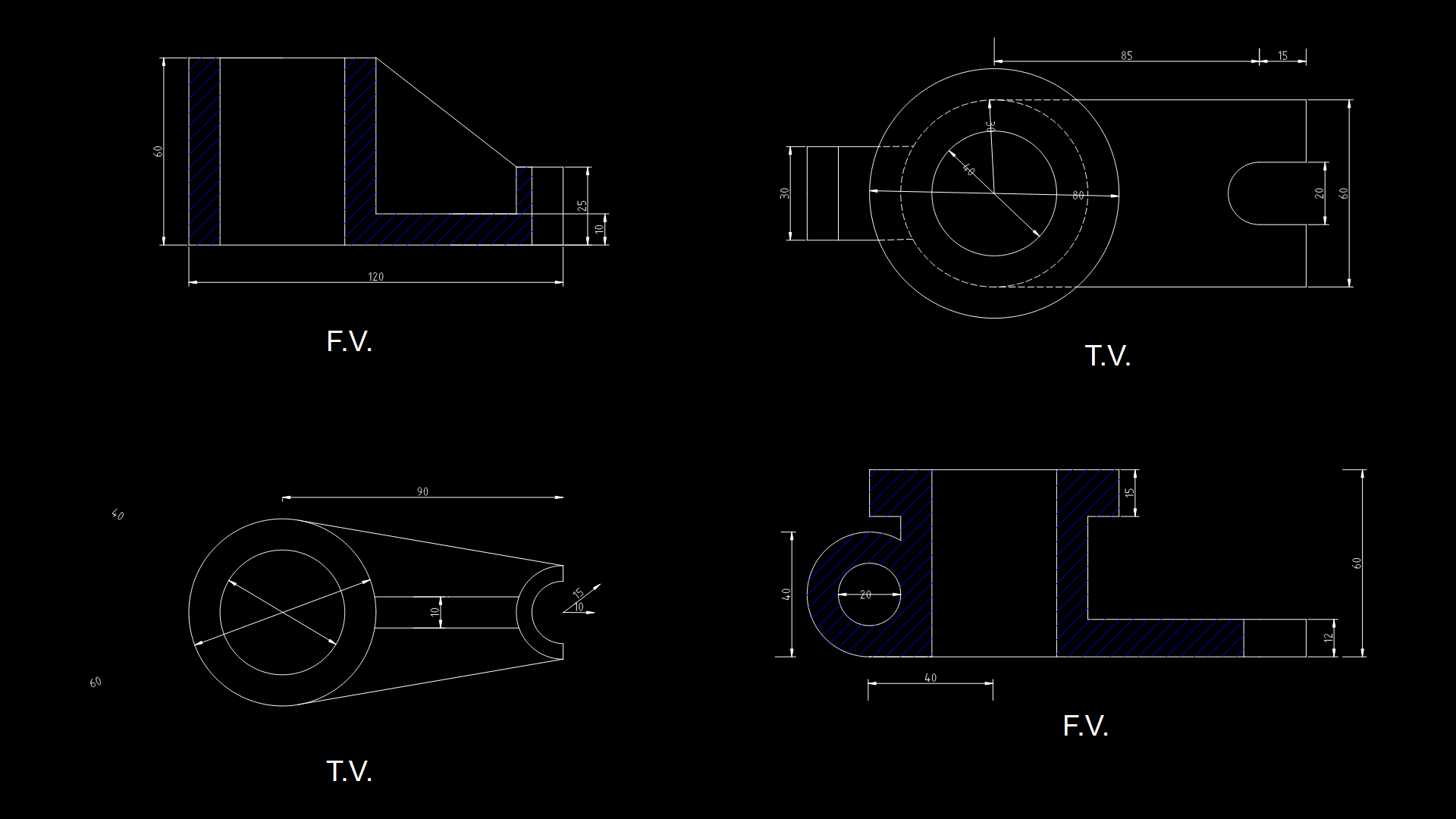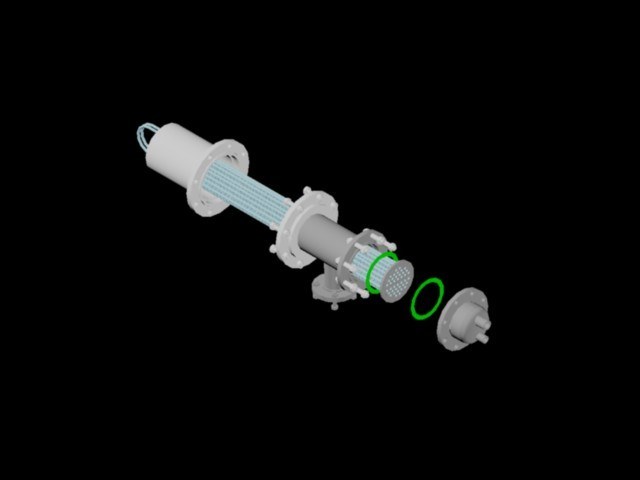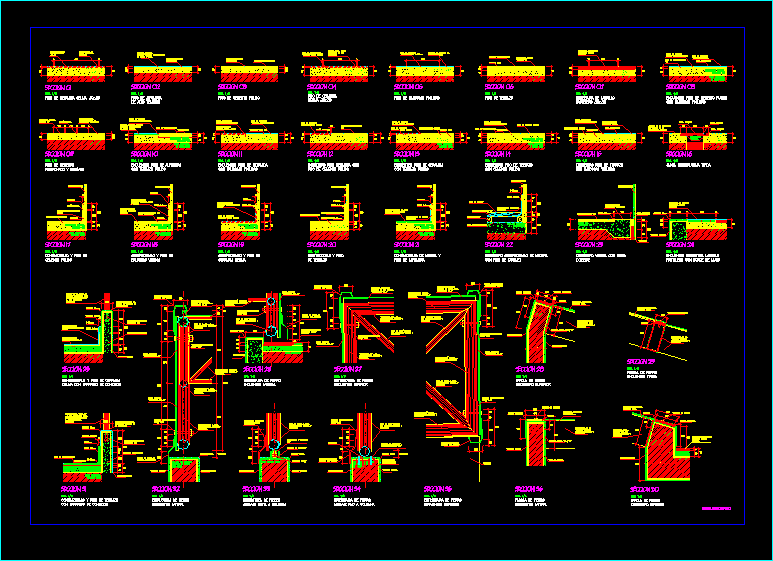Gas Pipe Installation DWG Full Project for AutoCAD

GAS PROJECT FOR A SINGLE FAMILY IN CHILE
Drawing labels, details, and other text information extracted from the CAD file (Translated from Spanish):
Sky shift detail, Esc., Tabigal profile mm., Modular sky, Metal support profile, Modular sky, Volcanite mm., Metal corner, Plaster plaster, Volcanic sky structure, Aluminum sliding door, Volcanite, Modular sky, Profile faith, Tabigal profile, Volcanite, Trunks, Ncvt, Tabigal profile, Plc lamp, Trunks, Honda, Fixing bolt, Profile faith, Aluminum profile, Fixing bolt, Rubber weatherstrip, heaven, Aluminum angle, crystal, Rubber weatherstrip, pavement, Overlapping, Profile al., melamine, Melamine door, Durolac background, melamine, Postformed, Melamine door, Durolac background, melamine, plant, branch office, P.s.p., J.m.f., Wm.m., sheet, av. Of the park of. Phones: fax: huechuraba santiago chile, work, address, content, Arq. Rev:, Dib:, Esc., work:, Arq., file, date:, Tabigal, Volcanite, stonework, Trunks, Volcanite, Isolation, screw, Corner, hinge, Door leaf, Volcanite, Wood piece, Tabigal, Marco de rauli, Surface box, total, branch office, Santander Bank, plant, P.s.p., J.m.f., floor, Francisco j. Ramirez g., Patricio silva p., sheet, edition, av. The park of fax huechuraba santiago chile, Nelson albayay g., address, work, Macarena figueroa p., drawing, floor, architect, Architect rev., content, owner, owner, scale, sheet, work, date, architect, The measures will be rectified on site before execution., In centimetres., Dimensioned dimensions prevail over the drawing., in meters., Notes, symbol, specification, Symbology, Dib, date, description, Proy, Revisions, Apr, Plant jewelry, scale, plinth, branch office, Santander Bank, plant, P.s.p., J.m.f., floor, Volcanite, Trunks, Ncvt, Tabigal profile, Plc lamp, Trunks, Tabigal, Volcanite, stonework, Trunks, Tabigal profile mm., Modular sky, Metal support profile, Modular sky, Volcanite mm., Metal corner, Volcanic sky structure, Profile faith, Tabigal profile, Sliding door to the., Honda, Fixing bolt, Profile faith, Aluminum profile, Fixing bolt, Rubber weatherstrip, heaven, Aluminum angle, crystal, Rubber weatherstrip, pavement, Overlapping, Profile al., Trunks, Plc lamp, Volcanite, front elevation, Double beam according to calculation, Structure met. Support channel according to calculation, Tertiary, Channel faith galv. graffiti, Lining galv. painted, Metal partition according to calculation, Handle mortar, Brick brick existing idem e.t.t, Thermocouple cover with sunscreen, D. Pvc., D. Pvc., V. Pvc, Symbology, Sense of runoff, Projected installation pipe, Existing installation pipe, Ground floor sup. Built: sup. terrace:, Terrace floor sup. Built: sup. terrace, Ground floor sup. Built: sup. terrace:, Reading room, bedroom, bath, terrace, dinning room, kitchen, to be, bath, terrace, balcony, Tda, terrace, washing machine, Technical closet, Ground floor sup. Built: sup. terrace:, Terrace floor sup. Built: sup. terrace, Ground floor sup. Built: sup. terrace:, Reading room, bedroom, bath, terrace, dinning room, kitchen, to be, bath, terrace, balcony, Tda, terrace, washing machine, Technical closet, N.p.t., Official closing line, Building line, Antebellum, to be, dinning room, bath, Bedroom service, study, Axis outlines, Main bedroom, terrace, to be, bedroom, W. Closet, bath, Existing adjoining, New adosamiento, Existing adjoining, New adosamiento, Of common demarcation, Axis outlines, Closet, Closet, access, aisle, Closet, aisle, stairs, stairs, service yard, Future bathroom, W. Closet, Closet, technical, washing machine, terrace, balcony, terrace, bath, bedroom, Reading room, Terrace floor, Sup Built:, Sup terrace, ground floor, Sup Built:, Sup terrace:, terrace, dinning room, kitchen, to be, bath, Tda, bedroom, terrace, balcony, Arrives, The sight, Team of cylinders kgs each, The sight, Arrives, kind, The first level view, Ventilation calefon fe., Total installed, This statement does not constitute endorsement by sec, The welds will be executed with, Cu. kind, Welding the silver., Indicated, installed potency, reference:, Installer, Esc., entry, kind, date, Indoor installation of g.l., Location, approval, owner, Liquefied gas pipeline in low pressure by land, Gas pipe rises, Low pressure liquefied gas pipeline for radier, Reduction of diameters, Symbology, Detail heater, in sight, pipe, in sight, pipe, capless, bonnet, Galv., profile, elevation, Pipe sight, cut, N.p.t., Elev. frontal, N.p.t., Mm., pipeline, sand, Poor concrete brick, Excavation equipment, Mm., Yellow ribbon, With gas legend, Buried pipe detail, inside, Sectors, Common, gas, Recessed pipes detail, Wall, Pipe sight, pavement, Water heater, kitchen, first name :……, Rut, residential, Name: Juan Menares, Rut
Raw text data extracted from CAD file:
| Language | Spanish |
| Drawing Type | Full Project |
| Category | Mechanical, Electrical & Plumbing (MEP) |
| Additional Screenshots |
|
| File Type | dwg |
| Materials | Aluminum, Concrete, Wood |
| Measurement Units | |
| Footprint Area | |
| Building Features | A/C, Deck / Patio, Car Parking Lot, Garden / Park |
| Tags | autocad, chile, DWG, einrichtungen, facilities, Family, full, gas, gesundheit, installation, l'approvisionnement en eau, la sant, le gaz, machine room, maquinas, maschinenrauminstallations, pipe, Project, provision, single, wasser bestimmung, water |








