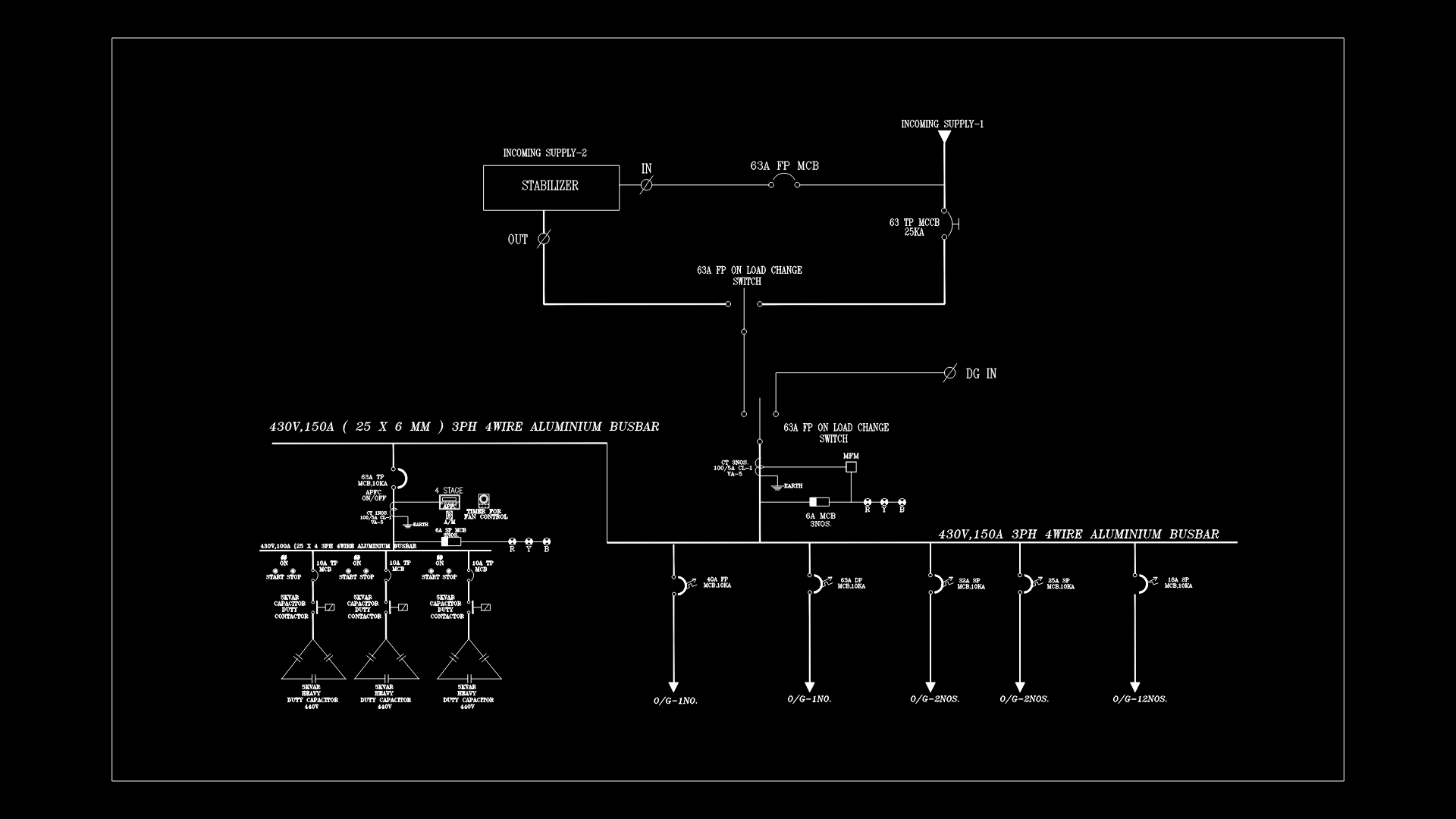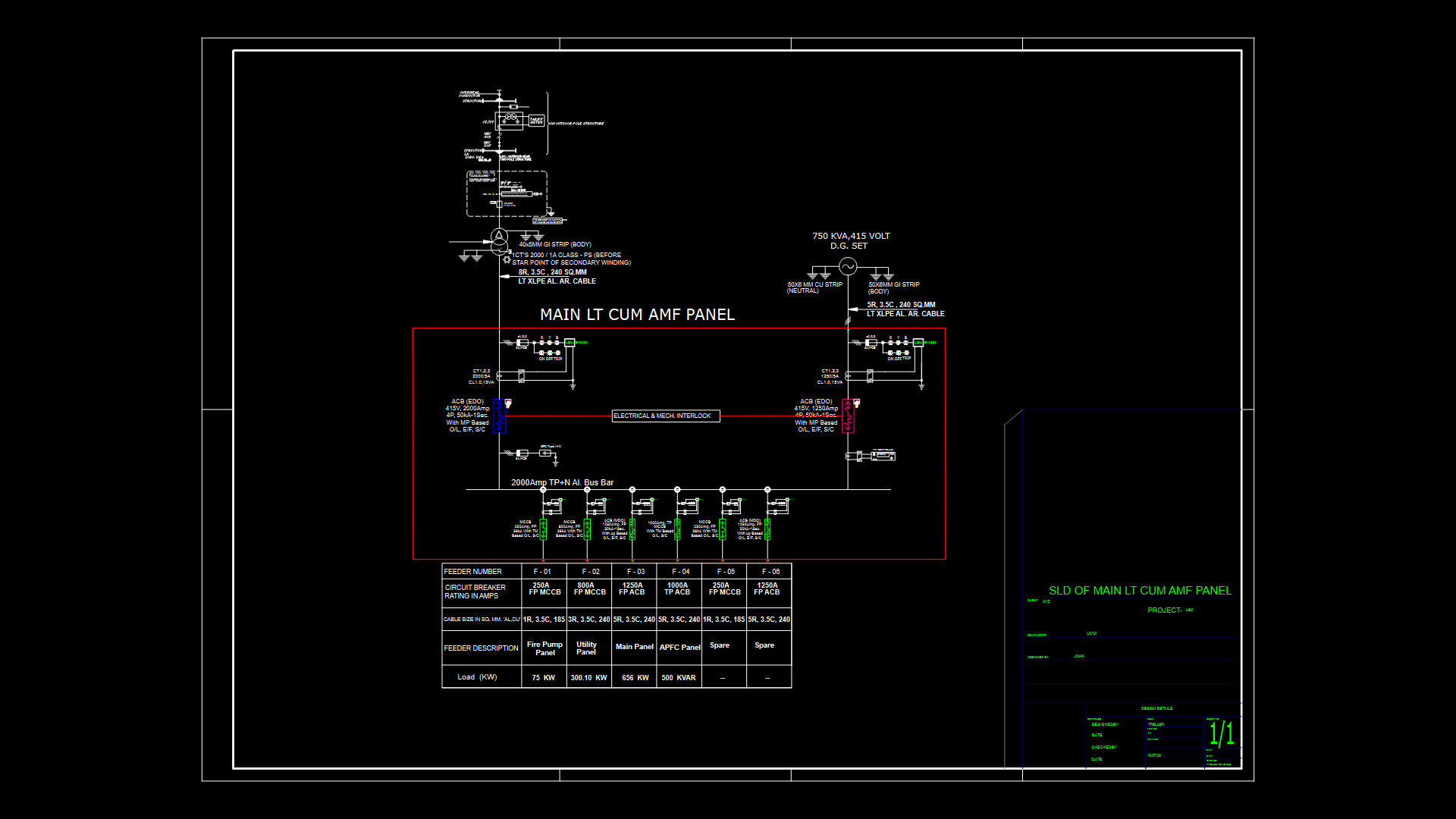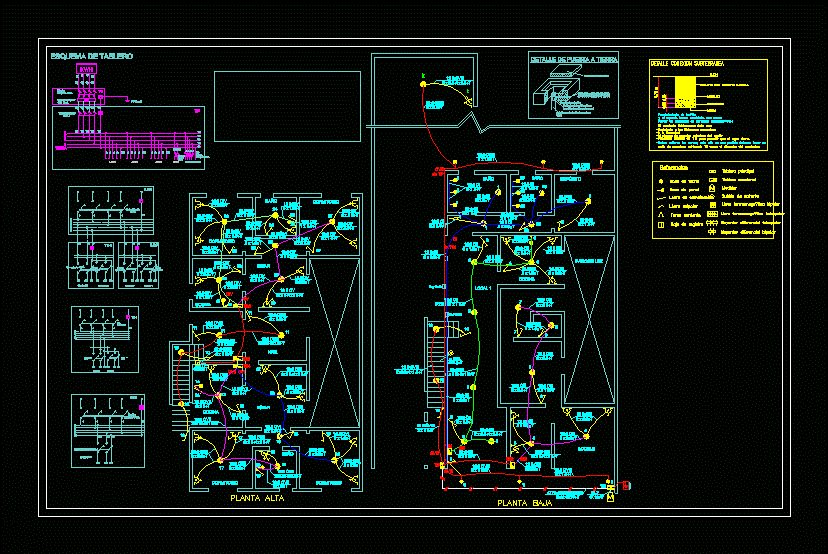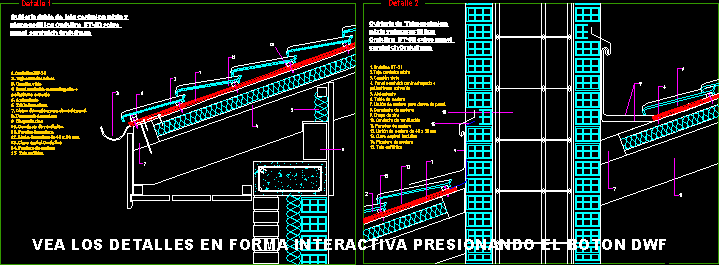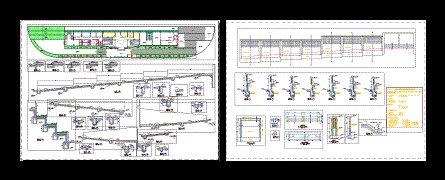Gas Project – House DWG Full Project for AutoCAD
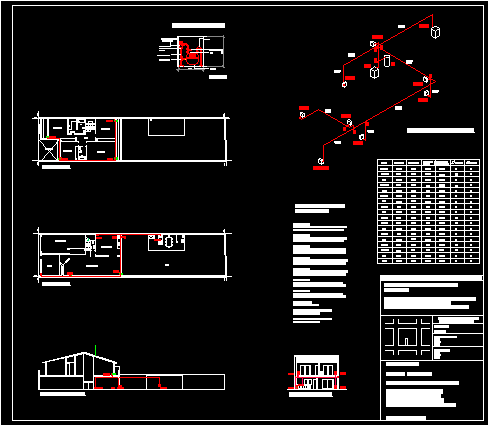
Gas Project – House – Plant – Calculations
Drawing labels, details, and other text information extracted from the CAD file (Translated from Spanish):
Artifact flow calculation, Artifact a: term b: term c: term d: term e: term f: term g: term burners burners, Item of territorial contribution, Natural gas installation plan, owner:, Street: circ: secc: manz:, Distr: parc:, Sort by:, The work permit does not exempt from the obligation of use permit, Owner: address:, Director of work: arch .: matr .: dom .:, Installer: file: matr .: dom .:, Niche for meter, Low pressure regulator, Adapter with spherical conical seat, Rigid connection, Spherical wrench, consumption, Key padlock, pillar, measurer, Esc, E.m., low level, E.m., L.m., E.m., L.m., yard, Kitchen lav., Living room, Toilet, yard, art, Coc, Coc, E.m., top floor, L.m., E.m., L.m., Air light, bedroom, dressing room, bath, bedroom, desk, bath, bedroom, He passed, art, Longitudinal cut, art, Coc, Coc, art, measurer, art, Coc, Coc, art, Axonometry scheme, adopted, Long total., Long Adop, Long Of calc., flow, Stretches, art, art, art, art, art, art, Lecture facilities: arq. Teacher ball: arq. M. Carolina. Moya pupils: giselle florencia marcos tomas, cross-section, art
Raw text data extracted from CAD file:
| Language | Spanish |
| Drawing Type | Full Project |
| Category | Mechanical, Electrical & Plumbing (MEP) |
| Additional Screenshots |
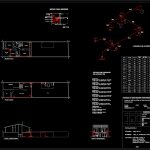 |
| File Type | dwg |
| Materials | |
| Measurement Units | |
| Footprint Area | |
| Building Features | Deck / Patio, Car Parking Lot |
| Tags | autocad, calculations, DWG, einrichtungen, facilities, full, gas, gesundheit, house, l'approvisionnement en eau, la sant, le gaz, machine room, maquinas, maschinenrauminstallations, plant, Project, provision, wasser bestimmung, water |

