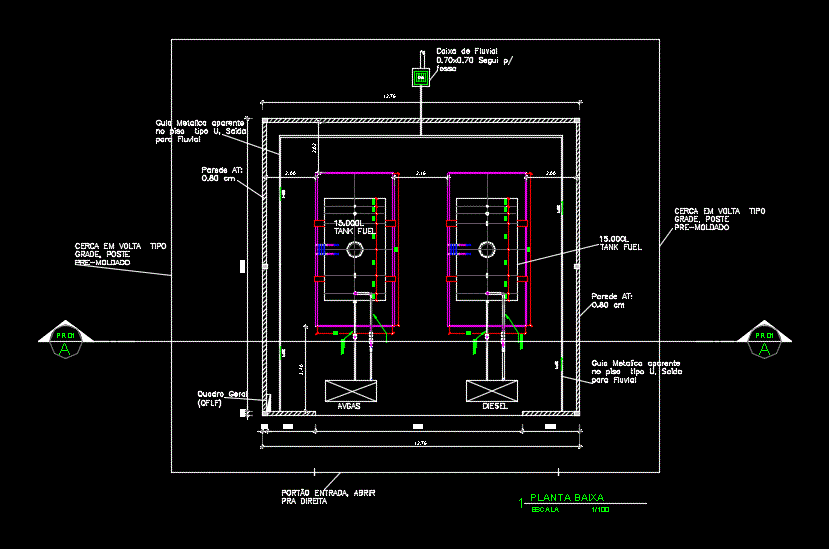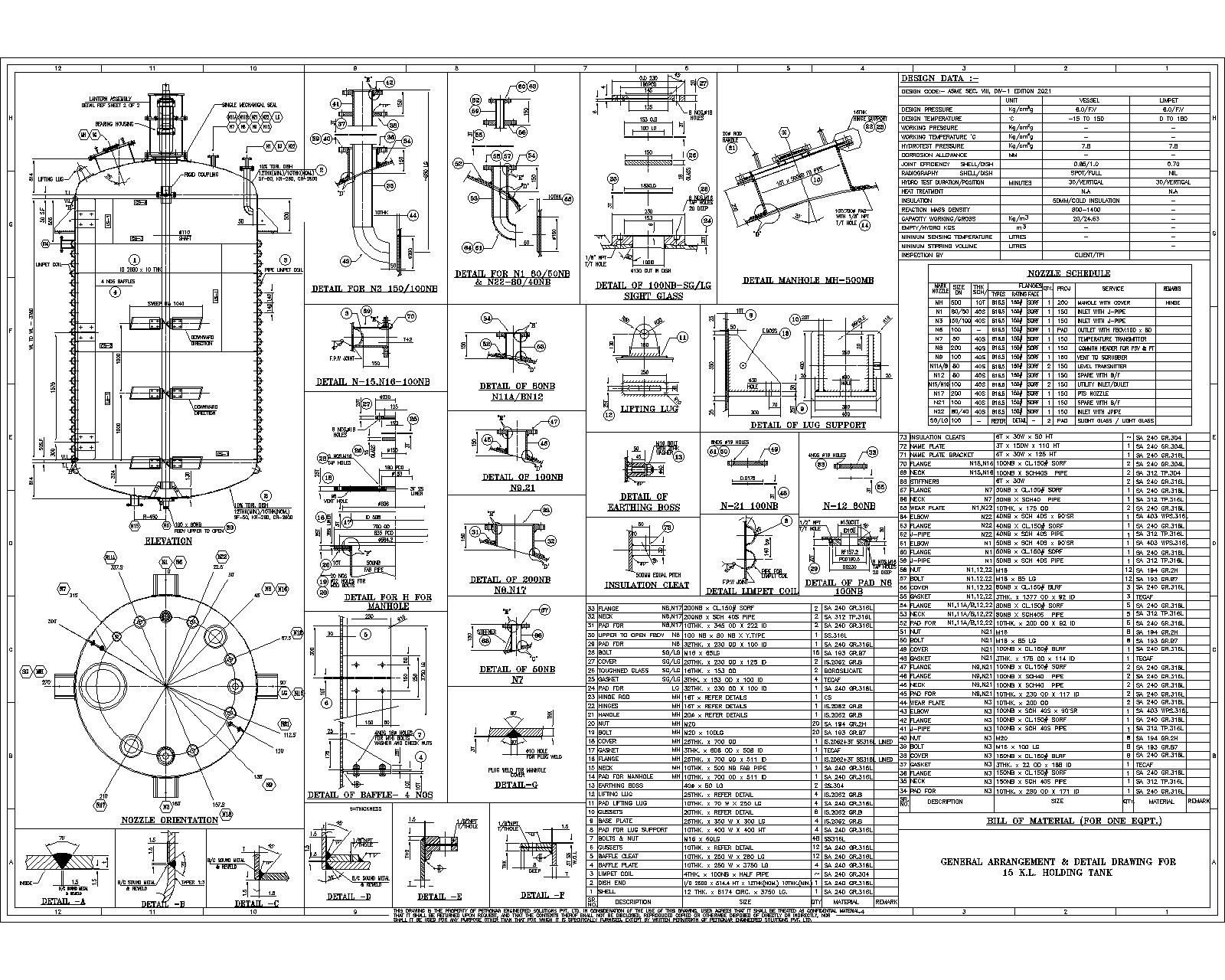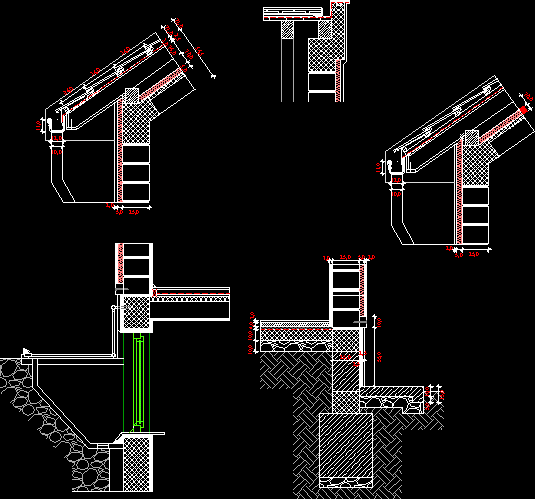Gas Station At The Airport DWG Detail for AutoCAD

Fuel – tank detail airport
Drawing labels, details, and other text information extracted from the CAD file (Translated from Portuguese):
drawing number, drawing scale, facade indication, cutting indication, plank number, cut indication, legend of indications, plank, prefecture, plank drawings, plant floor plan, date, responsible – design, executive project, step, review, project: masonry, technical responsible, nivaldo alves vilarinho junior, owner :, leonardo nunes magalhaes, leonardo nunes – designer, notes :, frame, windows, doors, general picture wood frame, office, warehouse, office access, general frame of aluminum frame, quatity, esq., br mix, finish, material, aluminum, size, paraná type, quantity, with black grout with joints aligned to joints of floor, ceiling, with grouting in black color, material specification, wall, floor, frame areas, these frames should be used in paper space, pav plant. ground, bucket spill container, description, ref., nozzle table, cag, circlip type, pre-cast post, union, drain, shipping, tank filling, description, table, avgas, diesel, apparent metal guide in floor type u, exit to fluvial, entrance gate, open to right, ground floor, aa cut, shed pumps, indicated, project: complentar, proplan project planning
Raw text data extracted from CAD file:
| Language | Portuguese |
| Drawing Type | Detail |
| Category | Industrial |
| Additional Screenshots | |
| File Type | dwg |
| Materials | Aluminum, Masonry, Wood, Other |
| Measurement Units | Metric |
| Footprint Area | |
| Building Features | |
| Tags | à gaz, agua, airport, autocad, DETAIL, DWG, fuel, gas, híbrido, hybrid, hybrides, l'eau, reservoir, Station, tank, tanque, wasser, water |








