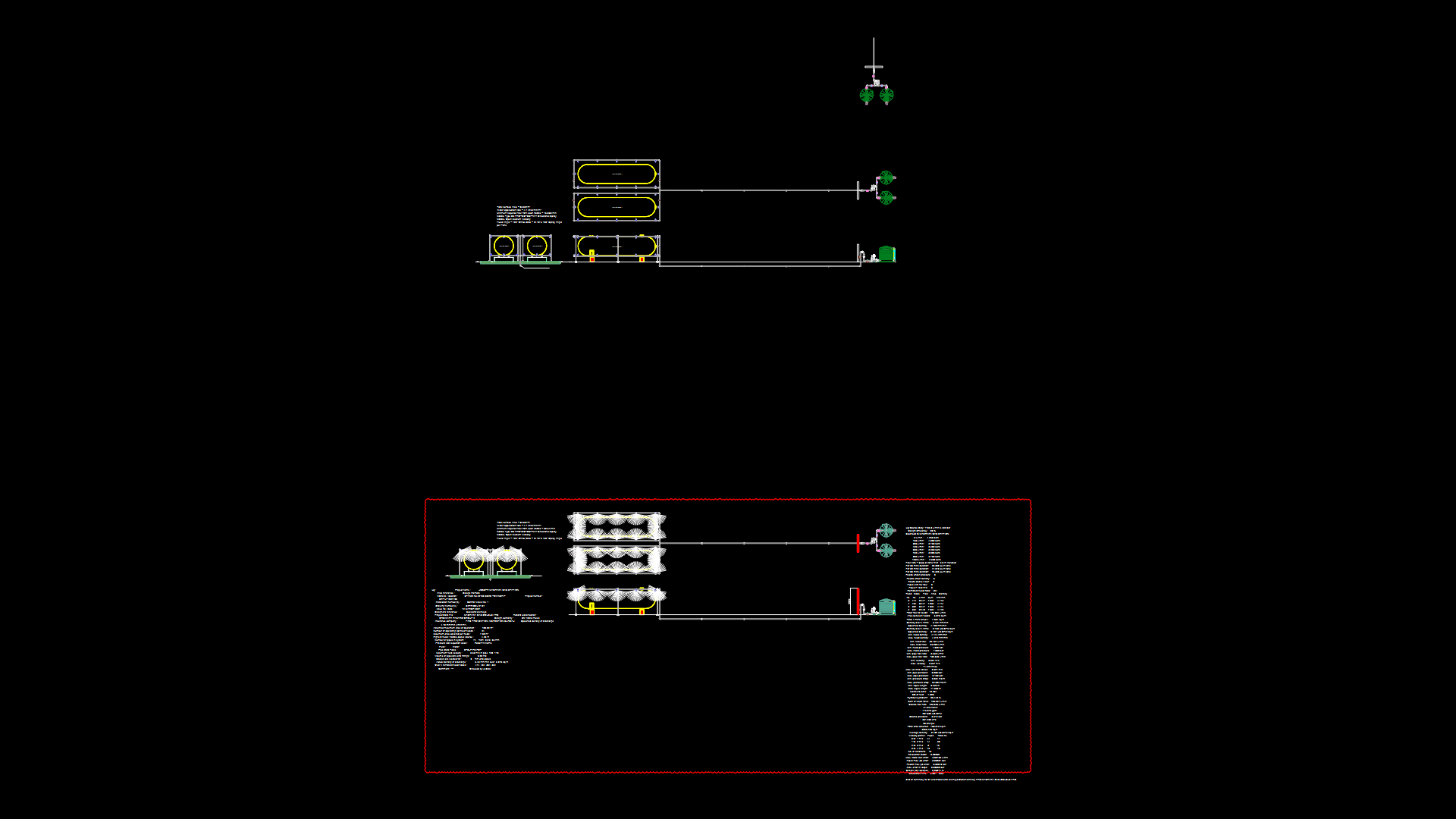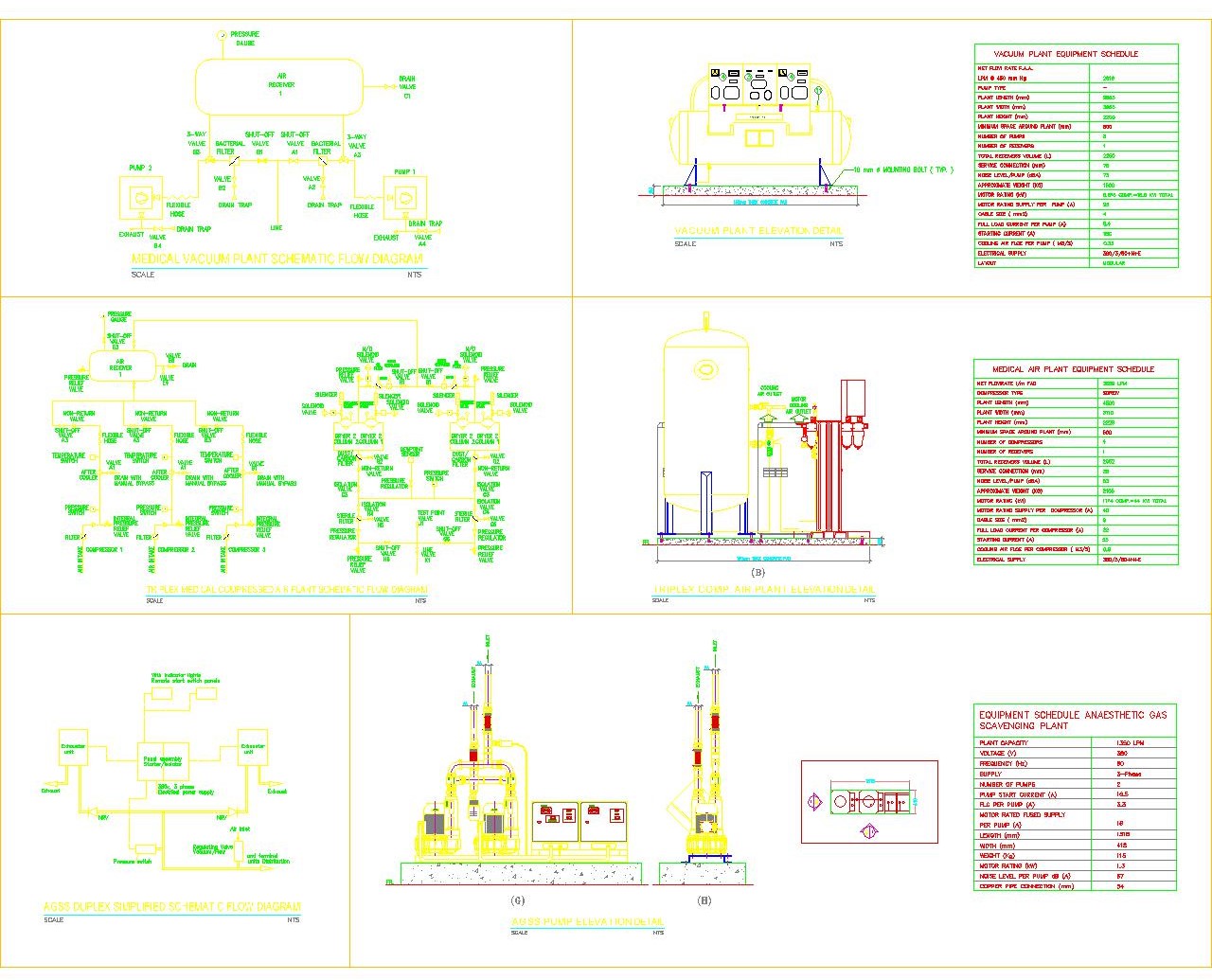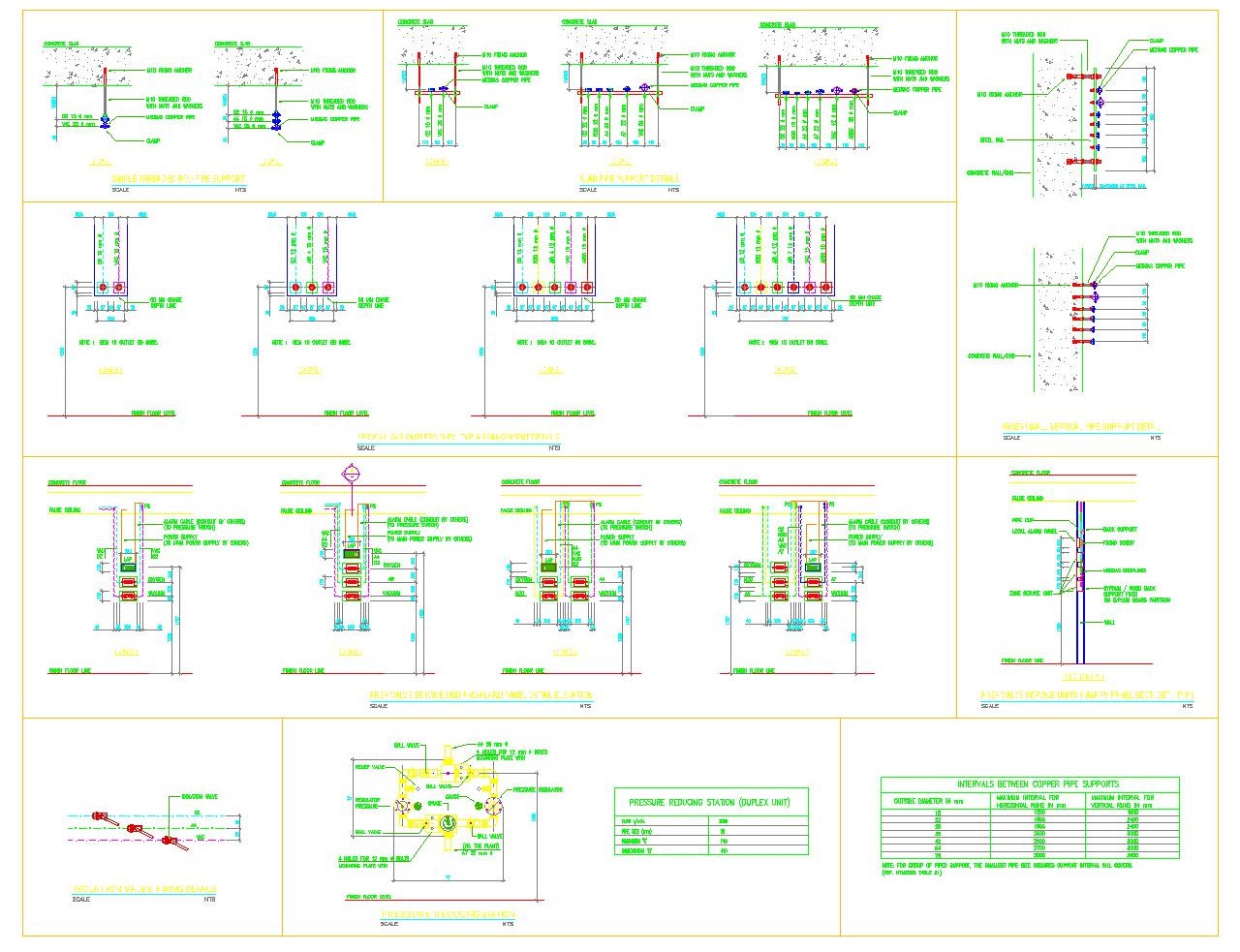Gas Station DWG Block for AutoCAD
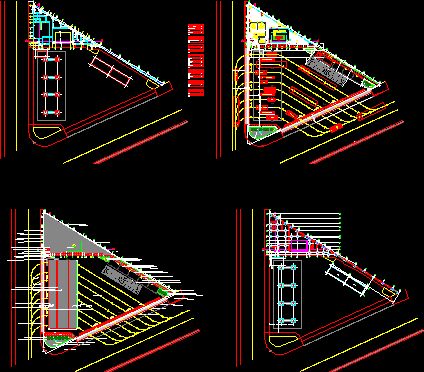
Gas Station – Plants –
Drawing labels, details, and other text information extracted from the CAD file (Translated from Spanish):
exit, entrance, mouths, filling, municipal line, neighbor, calamine roof, demountable, projection fuel tanks, transformer pit, accounting, administration, secretary, security, compressor, men bathroom, women’s bathroom, measuring room, dressing rooms , D.E.P. cleaning, hall, shower, boards, air service, gnv, vehicular circulation axis, road axis, corridor, vehicular circulation beach, pedestrian sidewalk, projection tanks fuel tanks, solid slab, ca.i., rp. , pvc, bp, cr, lp., ci, grid, collector, collectors, public services area, environment, bathroom women handicapped, disabled men bathroom, administration area, administration, accounting and secretary, personal services area, hall and hallway, shower women, men shower, cleaning tank, outdoor areas, islands, gardens, vehicular circulation, underground pit area, tanks, transformer, built area, total area of the land, area of islands covered, covered construction area, compressor area
Raw text data extracted from CAD file:
| Language | Spanish |
| Drawing Type | Block |
| Category | Gas & Service Stations |
| Additional Screenshots |
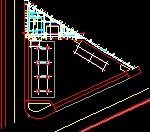 |
| File Type | dwg |
| Materials | Other |
| Measurement Units | Metric |
| Footprint Area | |
| Building Features | Garden / Park |
| Tags | autocad, block, dispenser, DWG, gas, plants, service, service station, Station |
