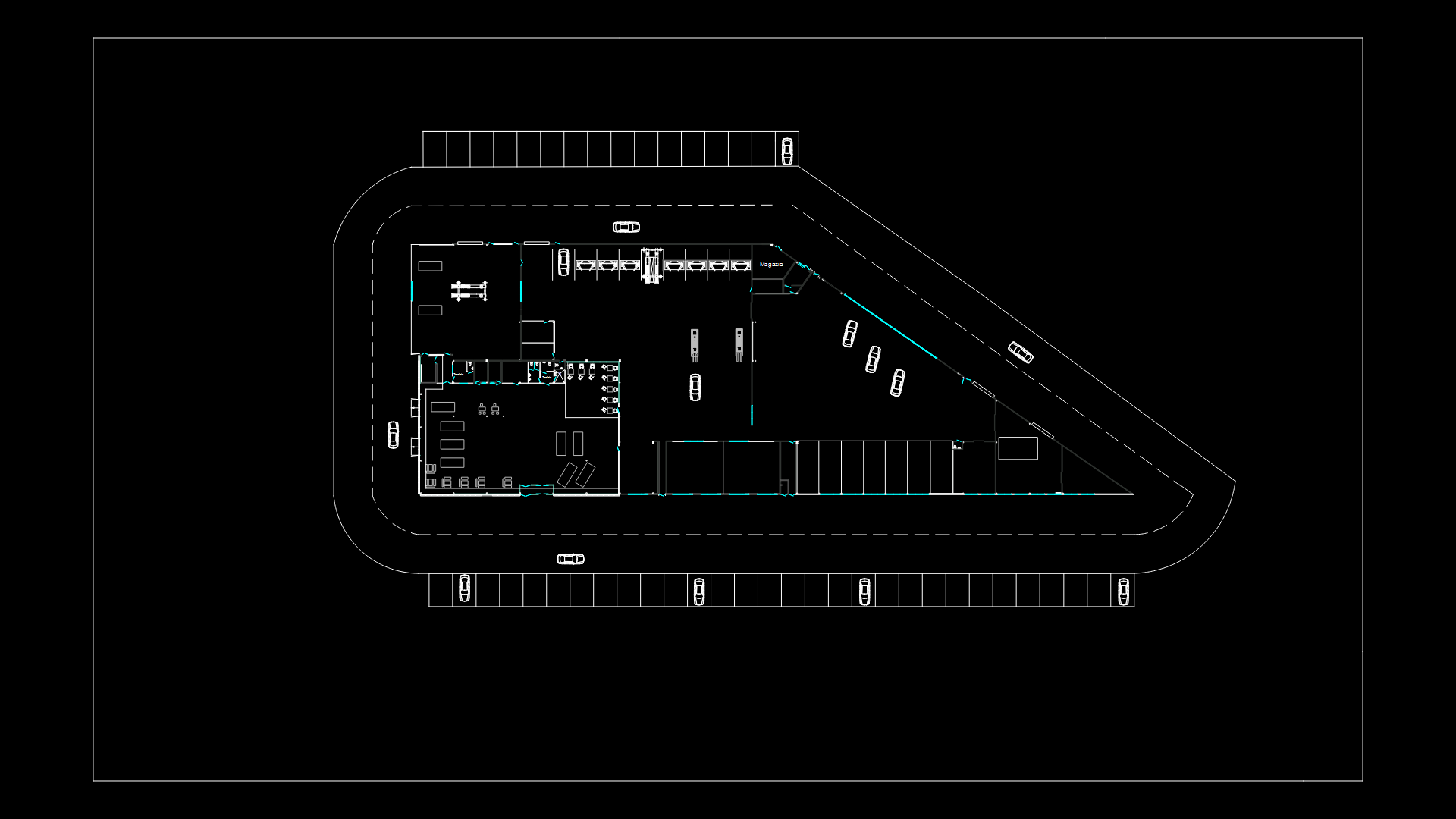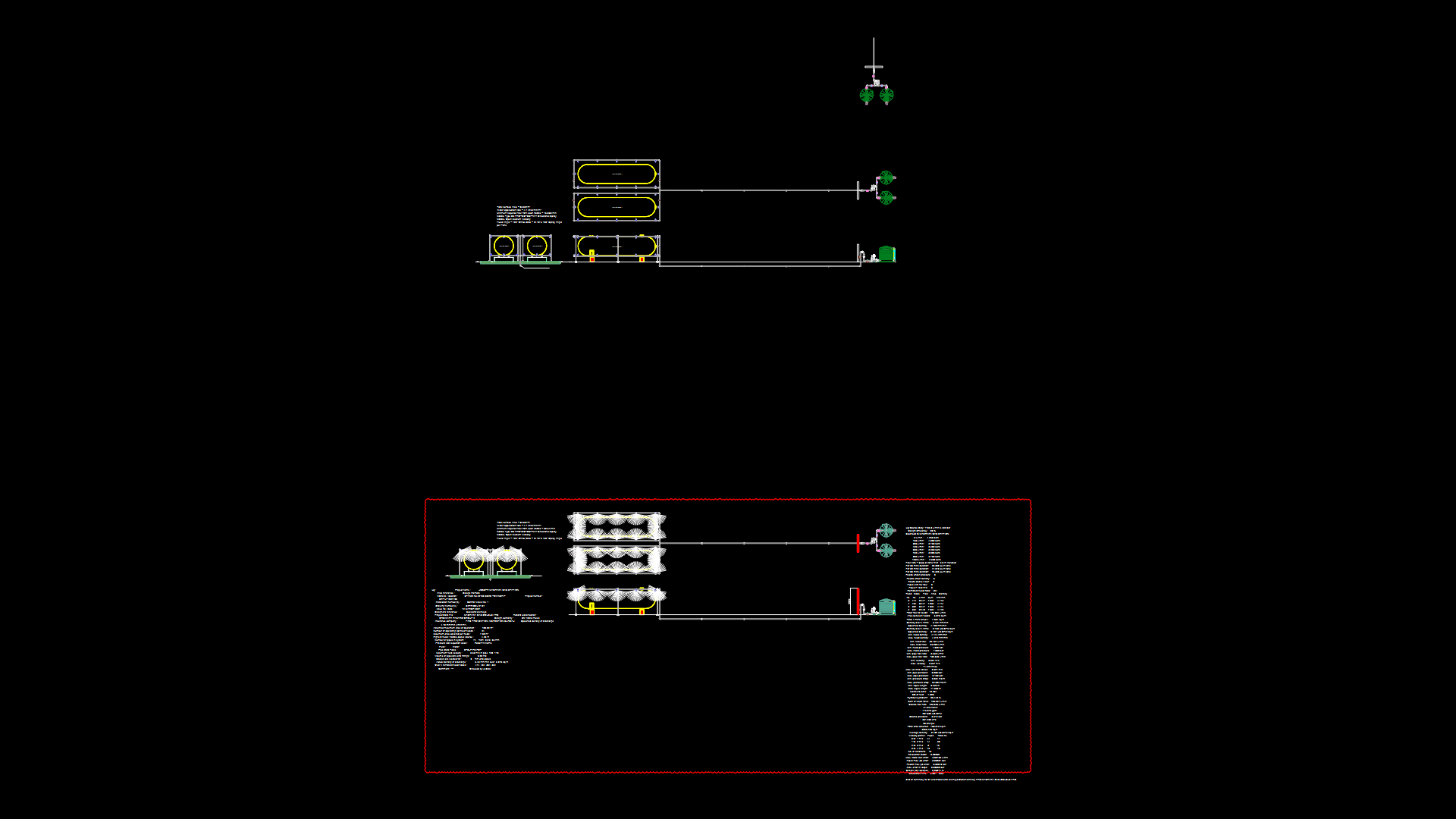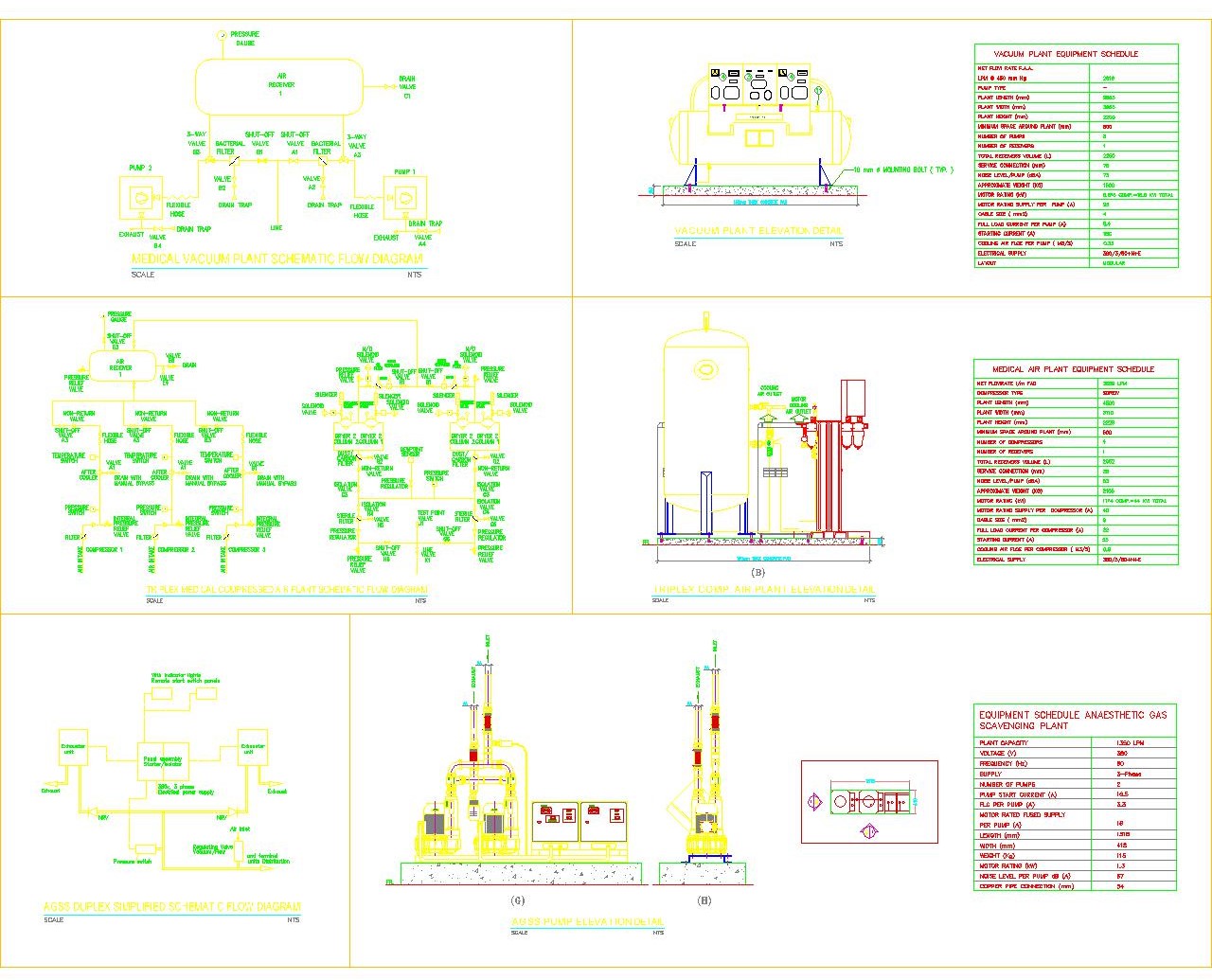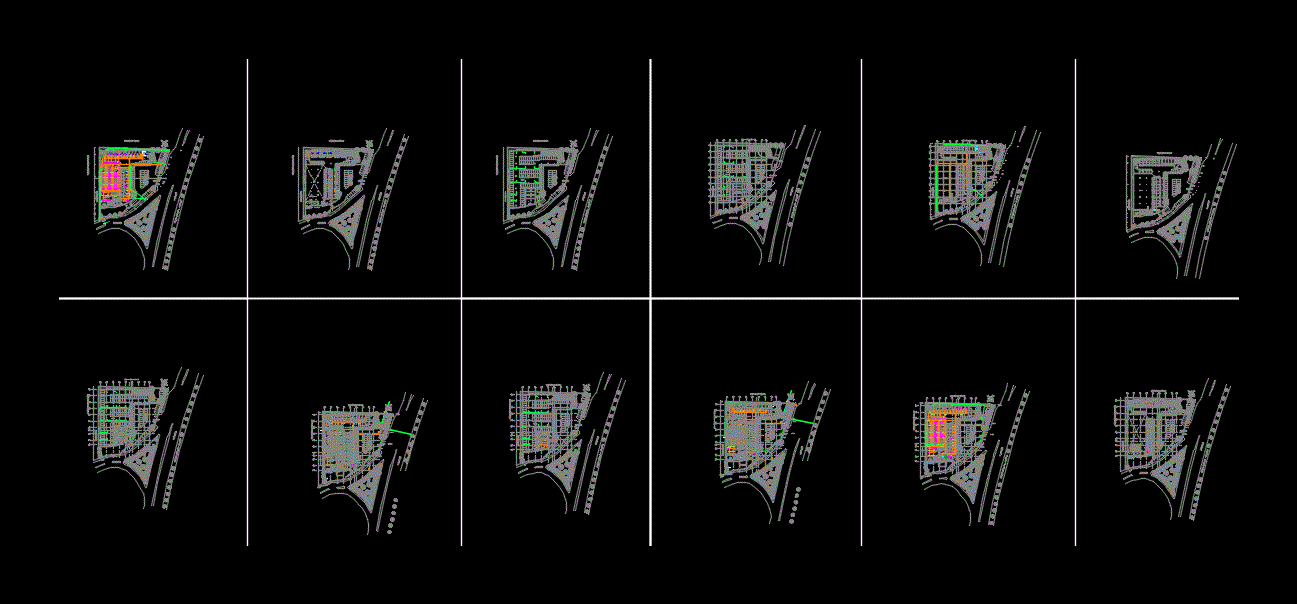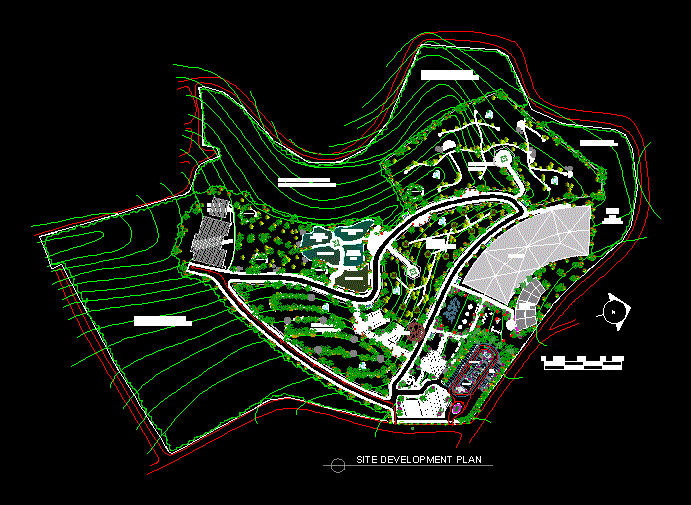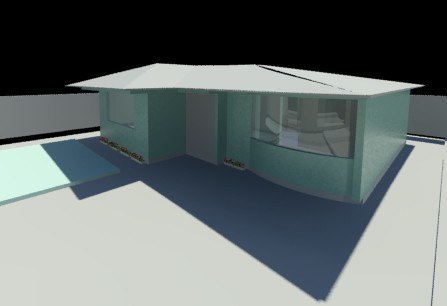Gas Station DWG Block for AutoCAD
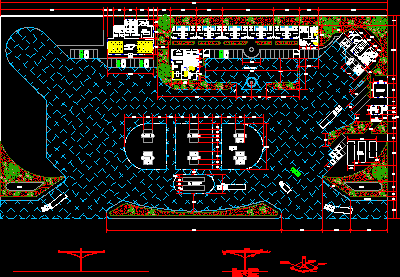
Service station at Toluca City – Plant of group
Drawing labels, details, and other text information extracted from the CAD file (Translated from Spanish):
ext., bathroom, bedroom, closet, women’s restrooms, men’s restrooms, women’s locker rooms, men’s walk-in closets, bodega, kitchen, tables area, access, white, roperio, laundry, office, administration, toilet coarto, medical attention, sanitary, office, reception, waiting room, spare parts, mechanical workshop, pit, shop, machine room, maintenance room, tank area, fountain, sidewalk, exit, parking, diesel, black paint on the sup. of the pipe under the floor level, dry sand rammed hard after the horn alignment, chain cradle, aluminum protection collar, steel plate base, steel plate support welded to the tip that penetrates the ground, shoes steel centering, galvanized steel hot-bath foundation sleeve, arm, steel supports, tridilosa, sheet, steel column, base plate, steel resting plate
Raw text data extracted from CAD file:
| Language | Spanish |
| Drawing Type | Block |
| Category | Gas & Service Stations |
| Additional Screenshots |
 |
| File Type | dwg |
| Materials | Aluminum, Steel, Other |
| Measurement Units | Metric |
| Footprint Area | |
| Building Features | Garden / Park, Parking |
| Tags | autocad, block, city, dispenser, DWG, gas, group, plant, service, service station, Station, toluca |
