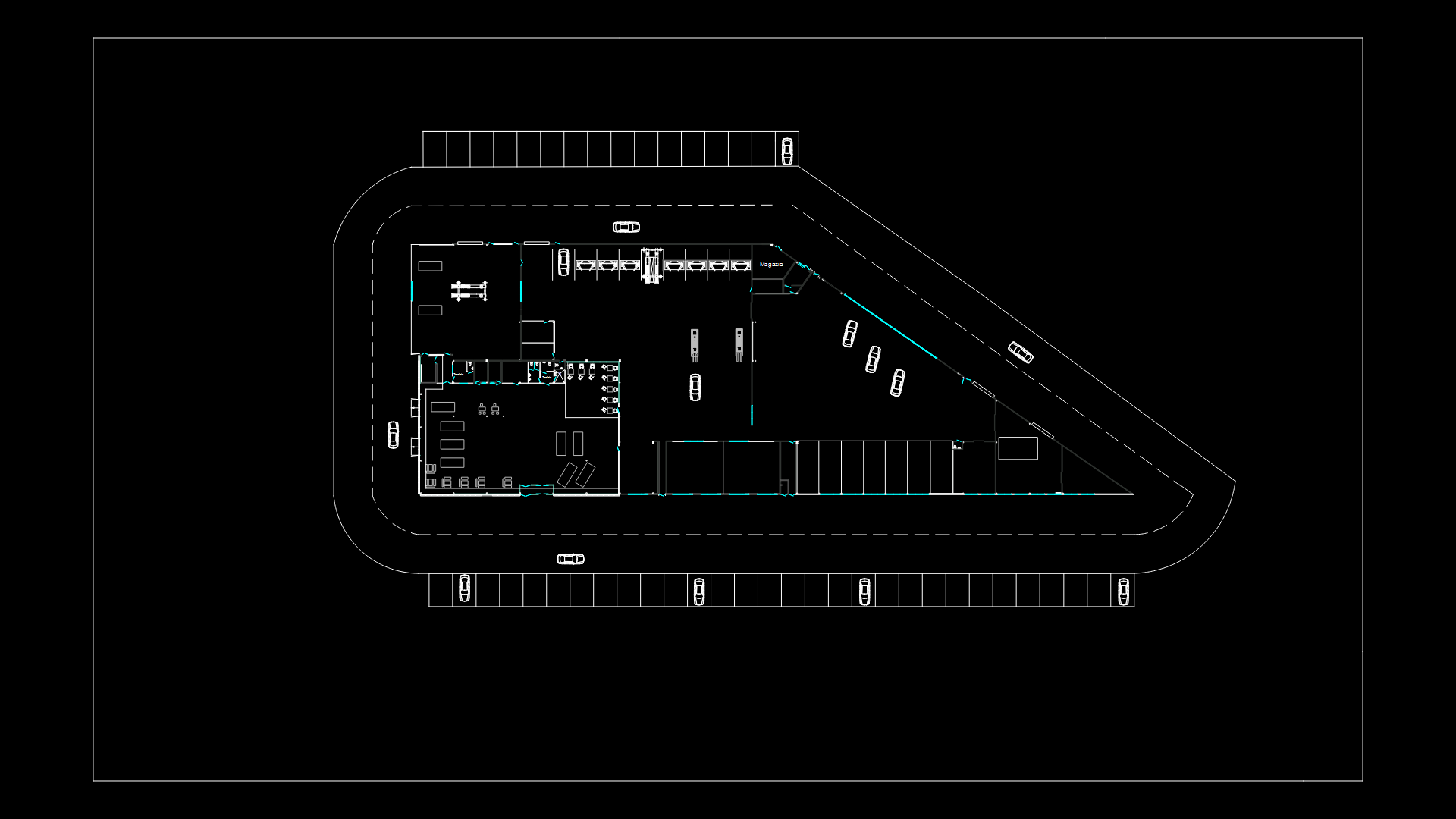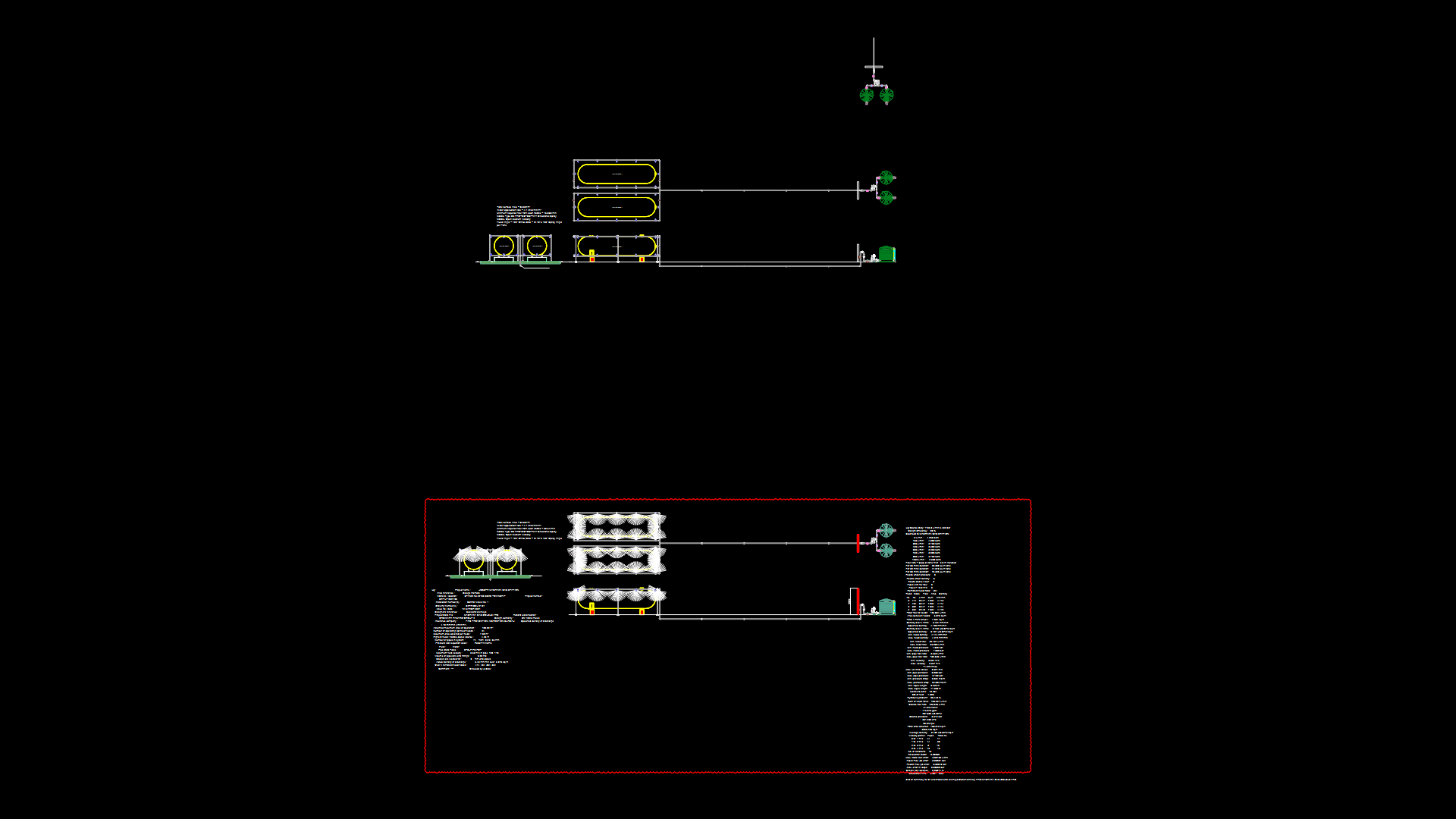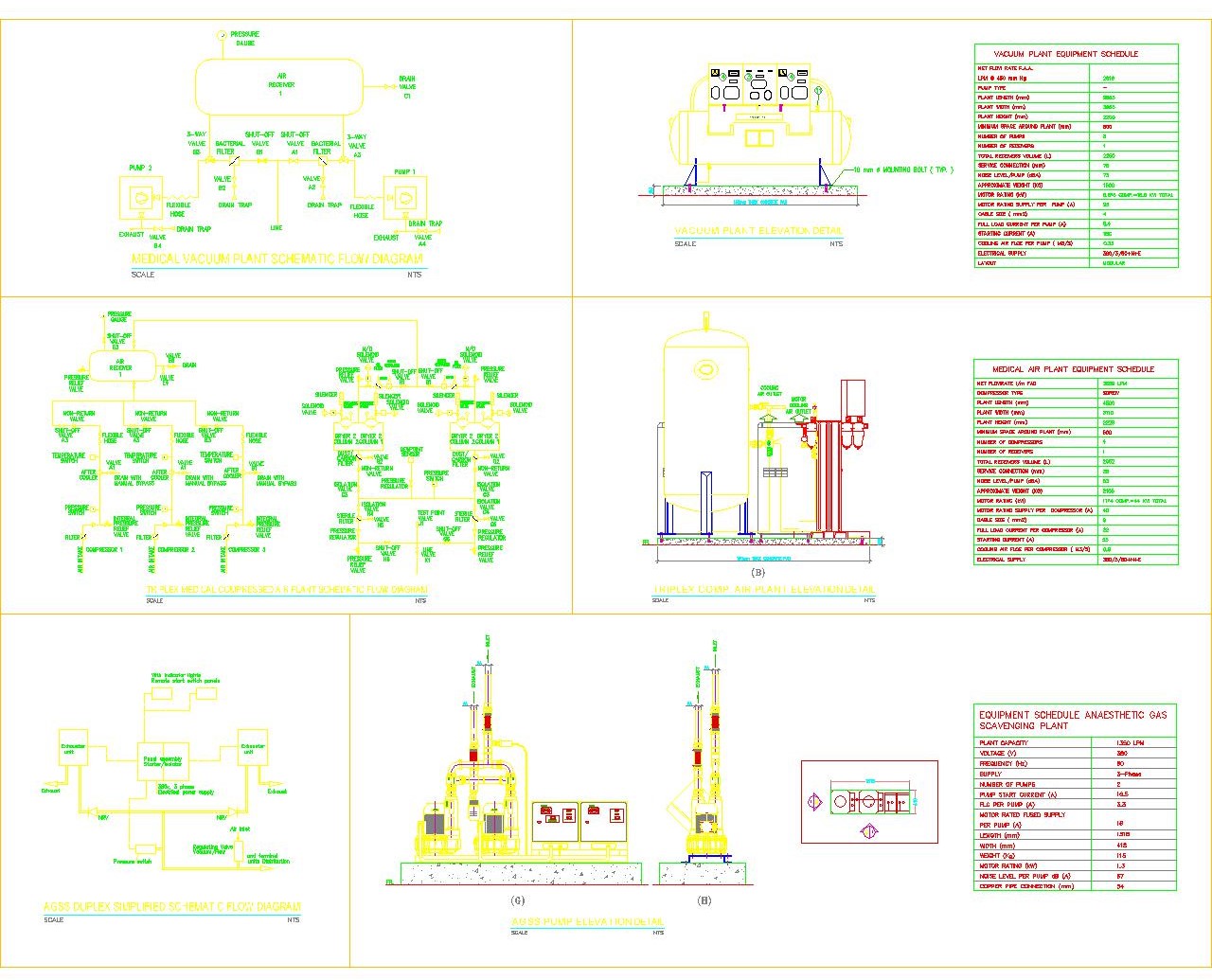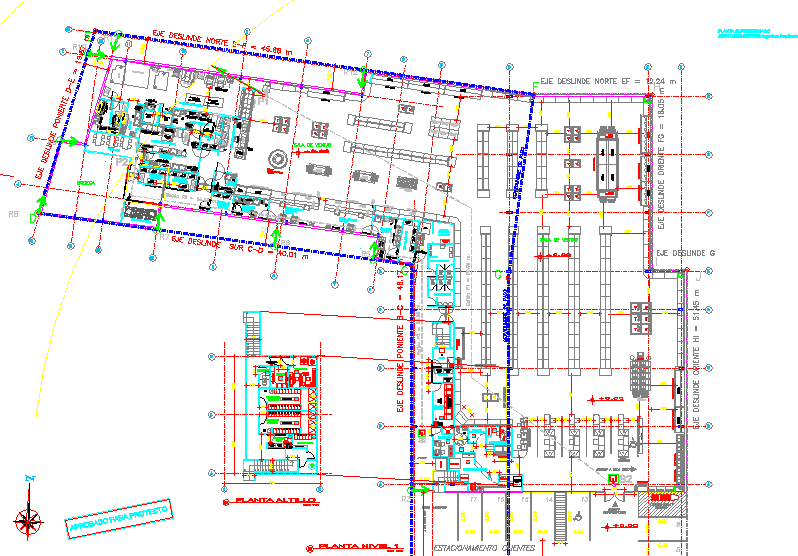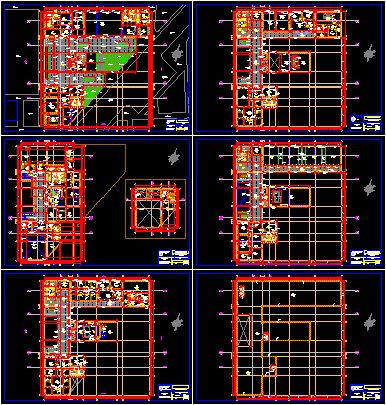Gas Station DWG Block for AutoCAD

Zoning of gas station
Drawing labels, details, and other text information extracted from the CAD file (Translated from Spanish):
access, ice, fast food, collection island, payment island, fast food, bathroom, garbage, advertisement oxxo, green area, warehouse, plaza, store, location, dib, rev, apr, date, option, review :, drawing :, esc.:, date :, aprobo :, banqueta, no. of drawers, parking, cold room, equipment listing, sale floor, total land, areas, oxxo commercial chain, s.a. of cv, general data, sketch location, graphic scale, file :, arch, segment, north, oxxo ground, walls, access ramps, municipal banqueta, surplus data, gas-commerce-other, use, owner, dispensaries, planter, ext., water, air, administration, office, attention, machine room, control room, sanit. Men, sanit. women, parking for staff and clients, gasoline dispensaries, tank area, exit, proposal for store location
Raw text data extracted from CAD file:
| Language | Spanish |
| Drawing Type | Block |
| Category | Gas & Service Stations |
| Additional Screenshots |
 |
| File Type | dwg |
| Materials | Other |
| Measurement Units | Metric |
| Footprint Area | |
| Building Features | Garden / Park, Parking |
| Tags | autocad, block, dispenser, DWG, gas, service, service station, Station, zoning |
