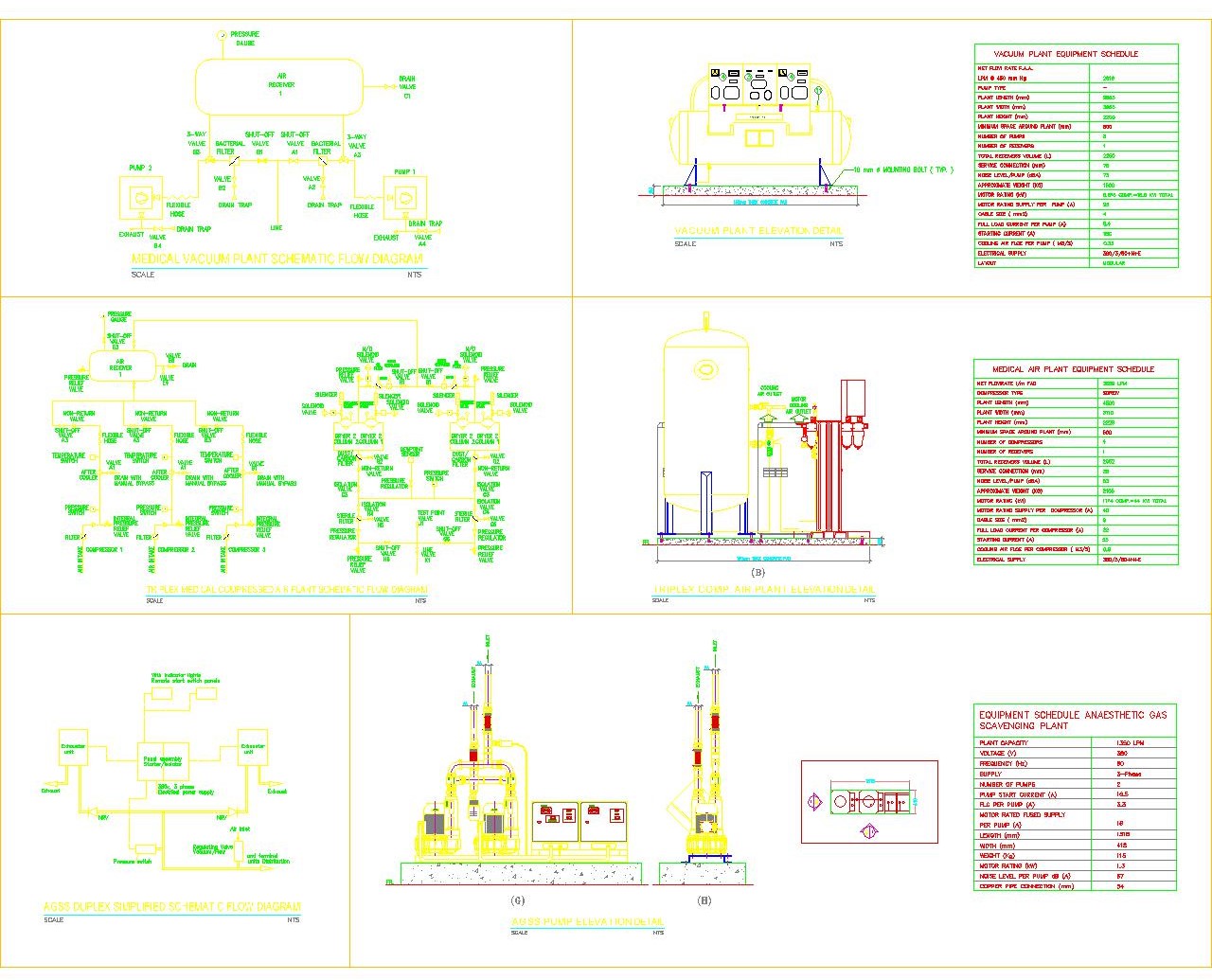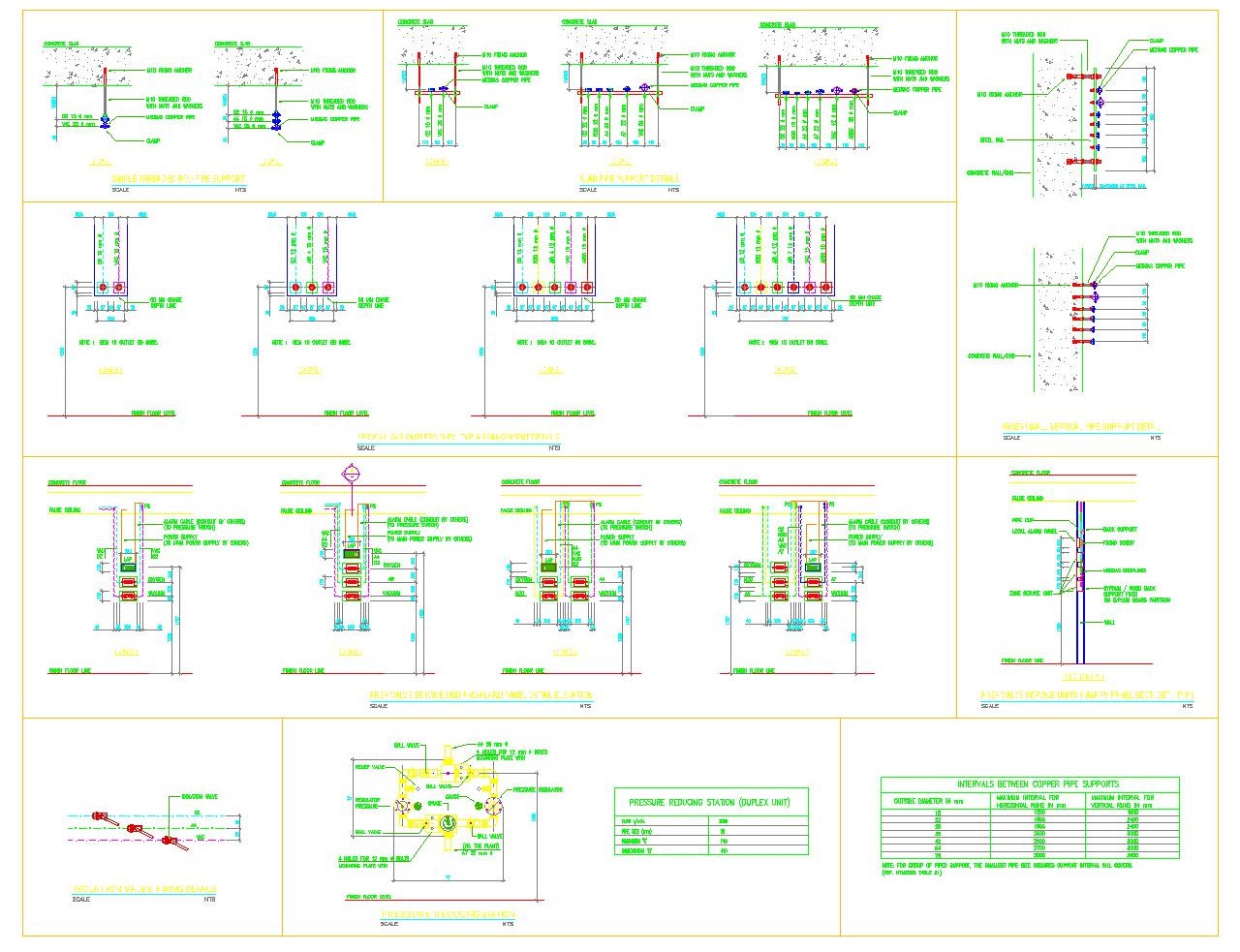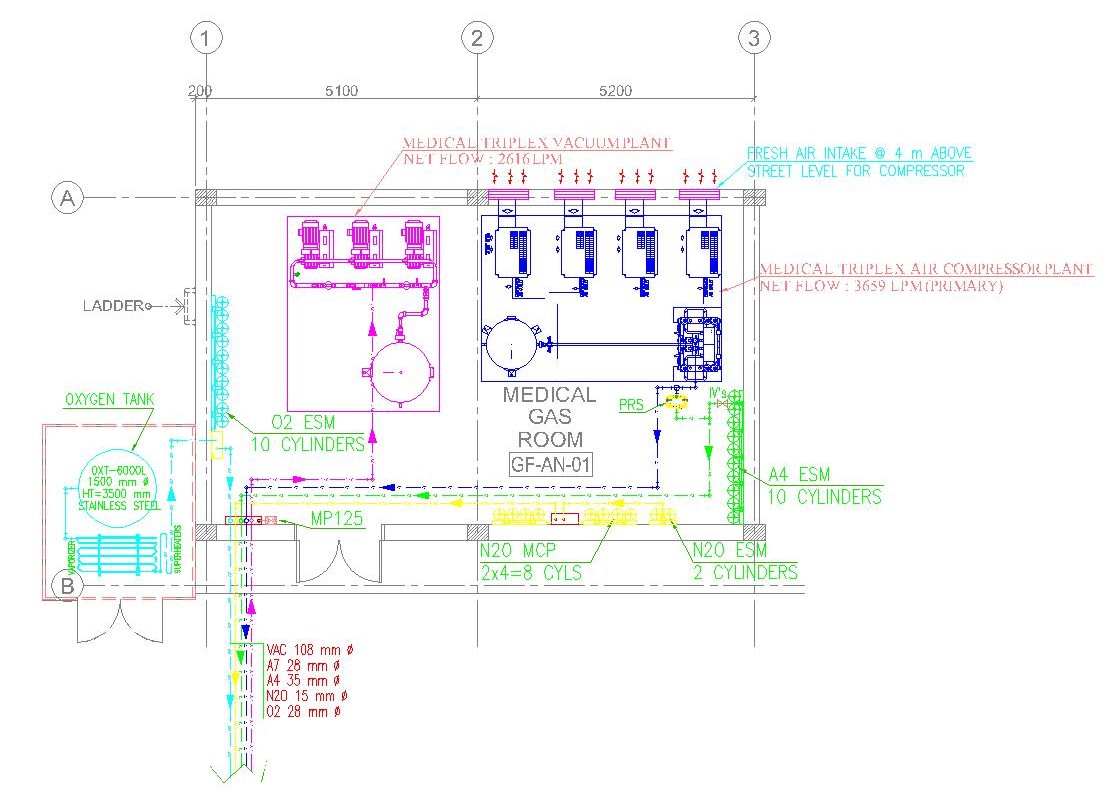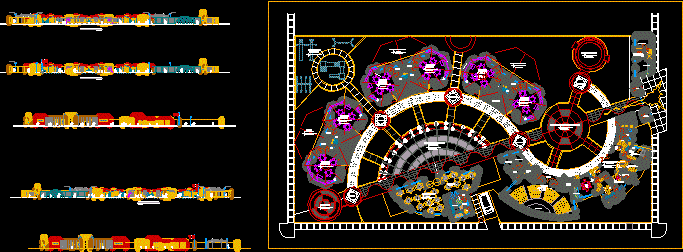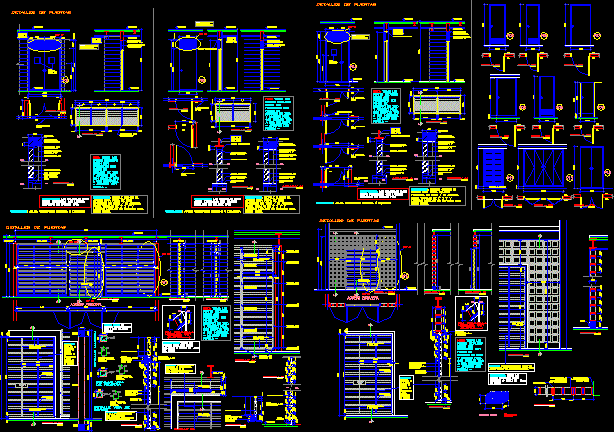Gas Station DWG Section for AutoCAD
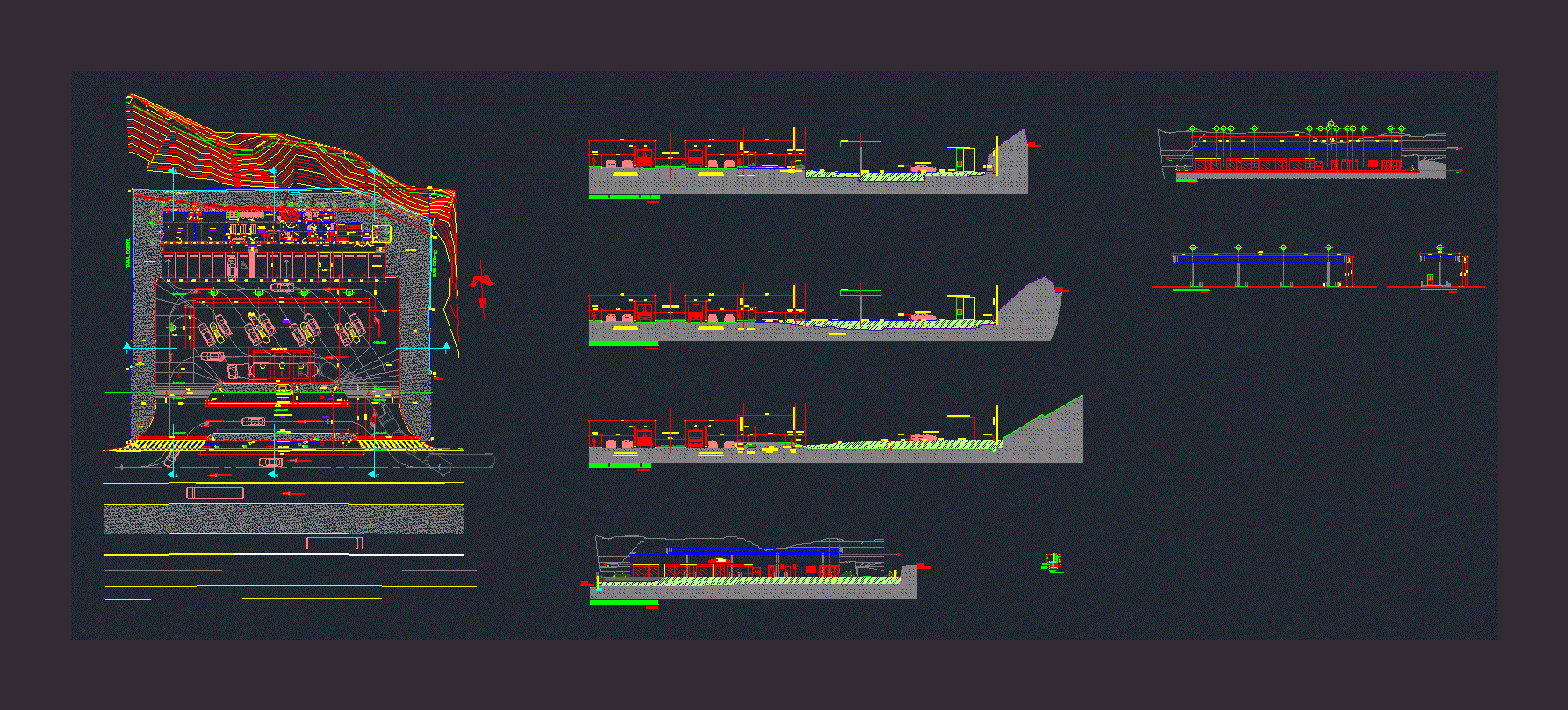
Architectural plant – sections and elevations of Gas
Drawing labels, details, and other text information extracted from the CAD file (Translated from Spanish):
supply, tank area, high flow, existing sidewalk, projected sidewalk, pee, construction line, projected cord, projected marginal street, existing cord, canopy, crown, existing retaining wall and gutter, vents, pit api, sign, wall present, tapial exitente, green area, ramp, call, collection booth, plymold, dai, quest chair, waste, office, convenience store, warehouse store, ssm, ssh, desv. m., s.s, freezers, cash machines, gondolas, cto. machines, canopy side elevation, sand, up, down, adjoining, perimeter retaining wall, sidewalk, boulevard of the army direction west sense, boulevard del ejercito east-west direction, central flowerbed, marginal street, flowerbed, construction line, parking, building projection, boundary, gutter, filling, baden, cross section cc axis, existing stone wall, natural terrain, cross section bb axis, cross section aa, level of sidewalk, parapet height, height of windows, store facade
Raw text data extracted from CAD file:
| Language | Spanish |
| Drawing Type | Section |
| Category | Gas & Service Stations |
| Additional Screenshots |
 |
| File Type | dwg |
| Materials | Other |
| Measurement Units | Metric |
| Footprint Area | |
| Building Features | Garden / Park, Parking |
| Tags | architectural, autocad, dispenser, DWG, elevations, gas, plant, section, sections, service, service station, Station |
