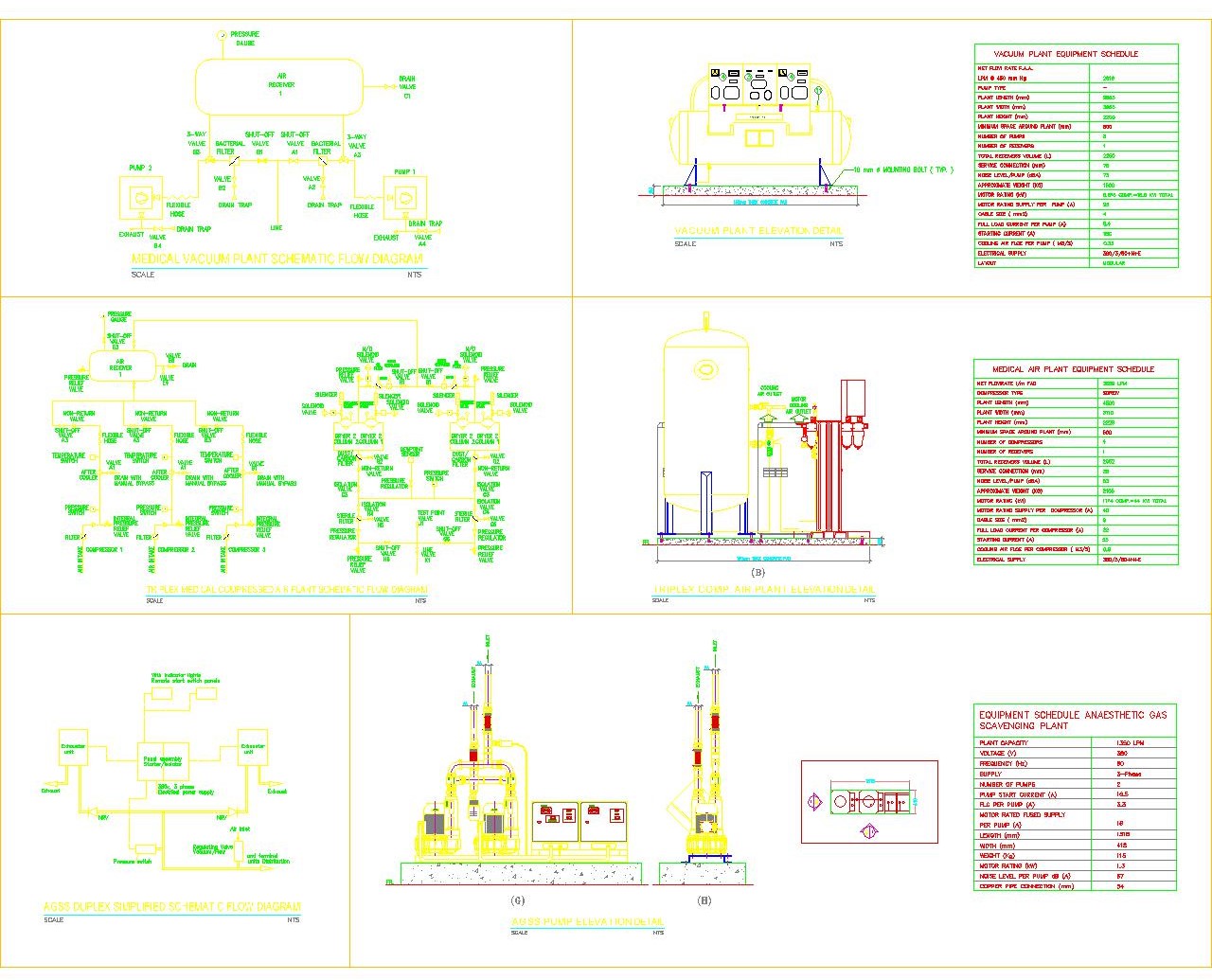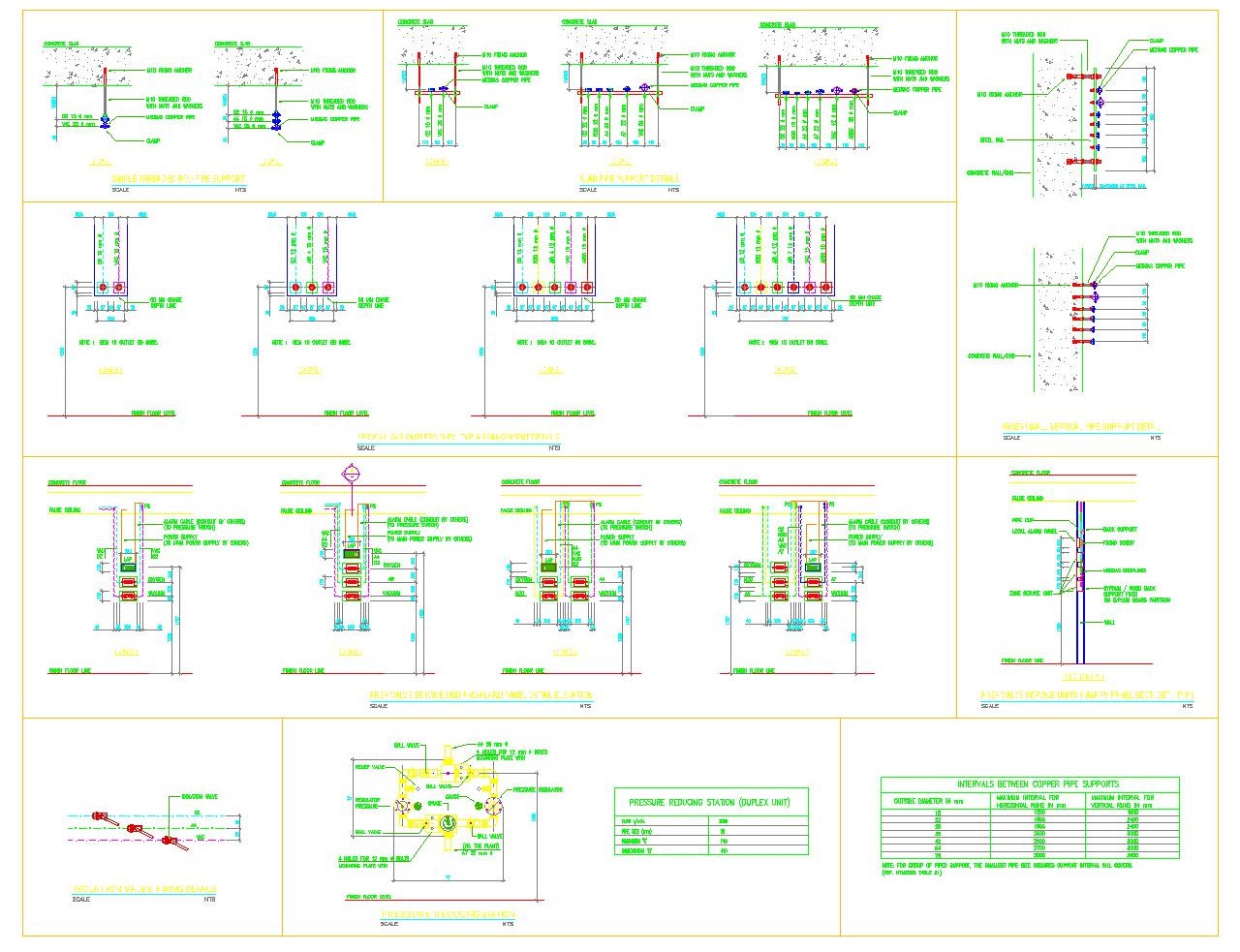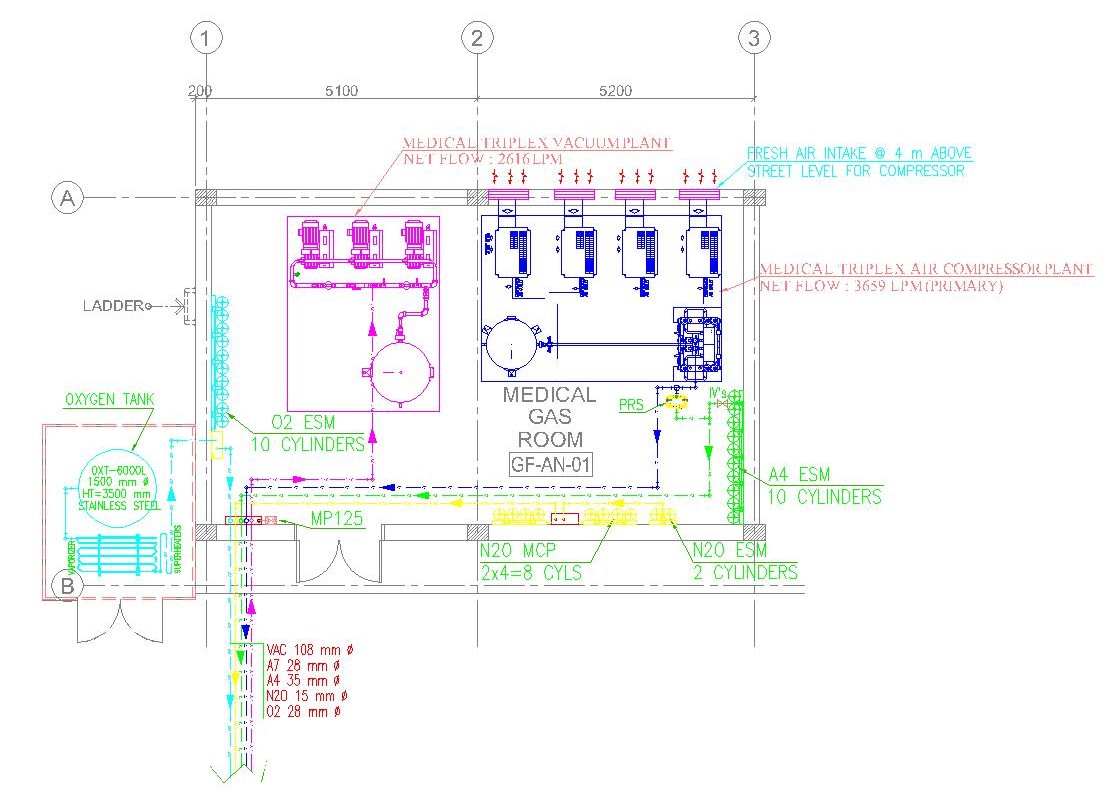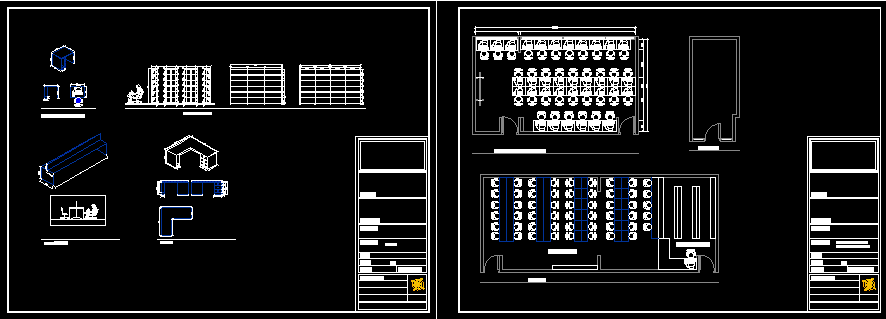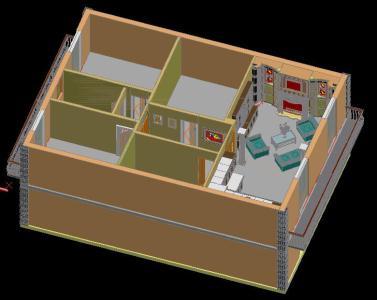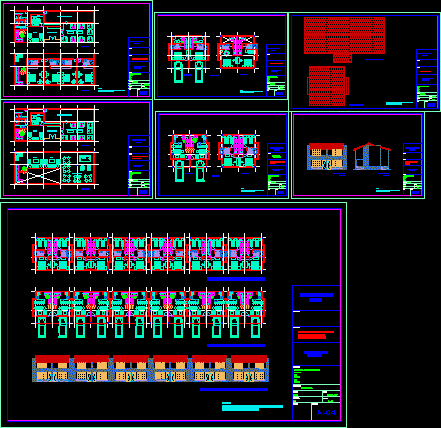Gas Station DWG Section for AutoCAD

Proposed remodeling of a gas station located in the city of Bogota, in the file includes the architectural survey of the current state and the proposal with plants, elevations, sections and implantation.
Drawing labels, details, and other text information extracted from the CAD file (Translated from Spanish):
warehouse, empty warehouse, office, mezzanine in wood, commercial space, bathroom, storage, box, work area, reception, work area, storage in mezzanine, offices, administration, safe, reception, commercial premises, garbage, g . cte., vent, walk, antejardin, parking, gas compressor, green area, islands g. n. v., environmental control, acpm, substation, bathroom m., bathroom h., vestier, vestier h., fridges, local office, office stalls, warehouse, dining rooms, admon, empty, green wall, kitchenette, front facade, facade right, left facade, proposal, current situation, implementation, date :, plane :, observations :, scale :, digitized :, reviewed and approved, contains :, project :, cjg, survey :, first floor, second floor, mezanine floor first floor, longitudinal cut a-a ‘, cross section bb’
Raw text data extracted from CAD file:
| Language | Spanish |
| Drawing Type | Section |
| Category | Gas & Service Stations |
| Additional Screenshots |
 |
| File Type | dwg |
| Materials | Wood, Other |
| Measurement Units | Metric |
| Footprint Area | |
| Building Features | Garden / Park, Parking |
| Tags | architectural, autocad, bogota, city, dispenser, DWG, file, gas, includes, located, proposed, remodeling, section, service, service station, Station |
