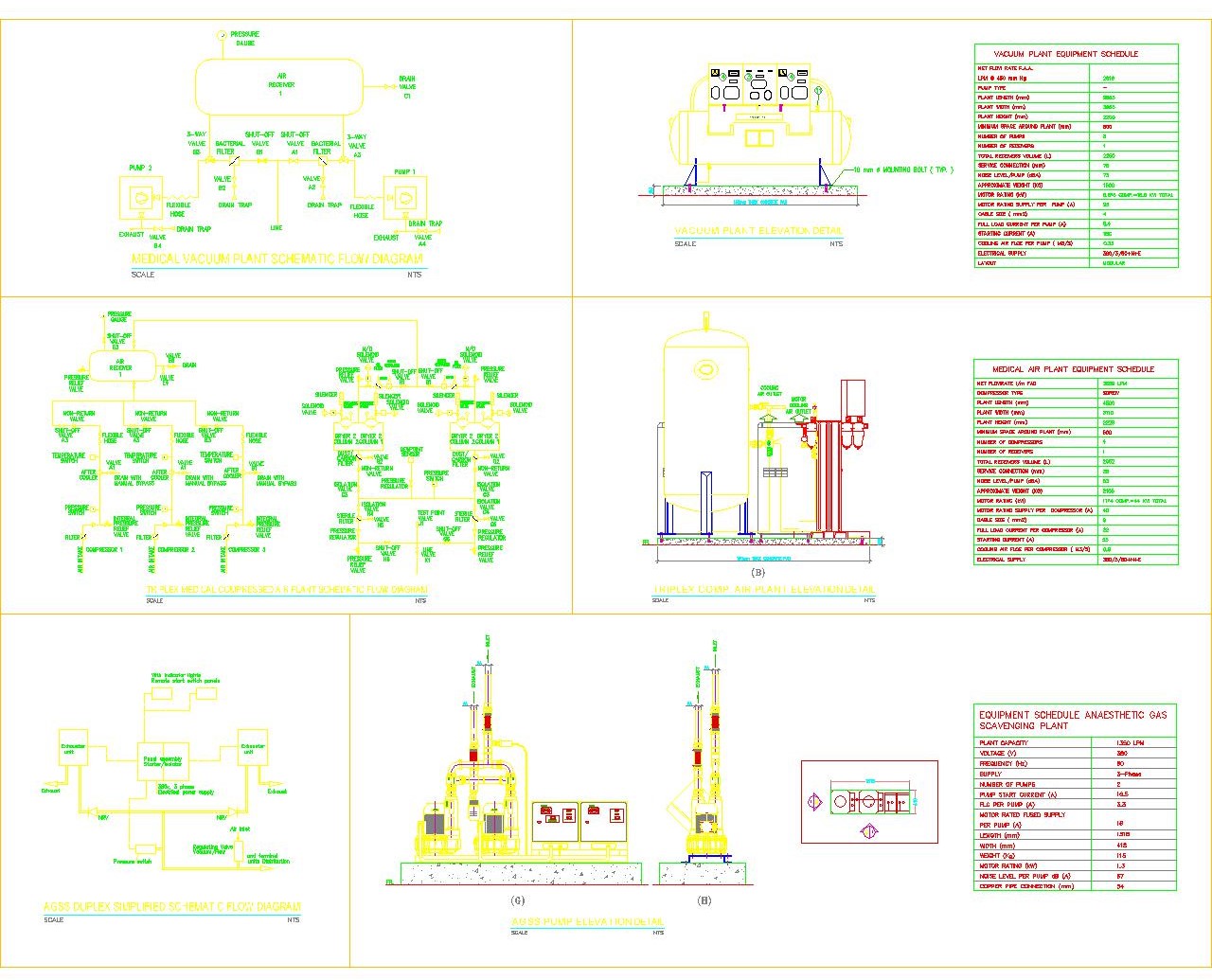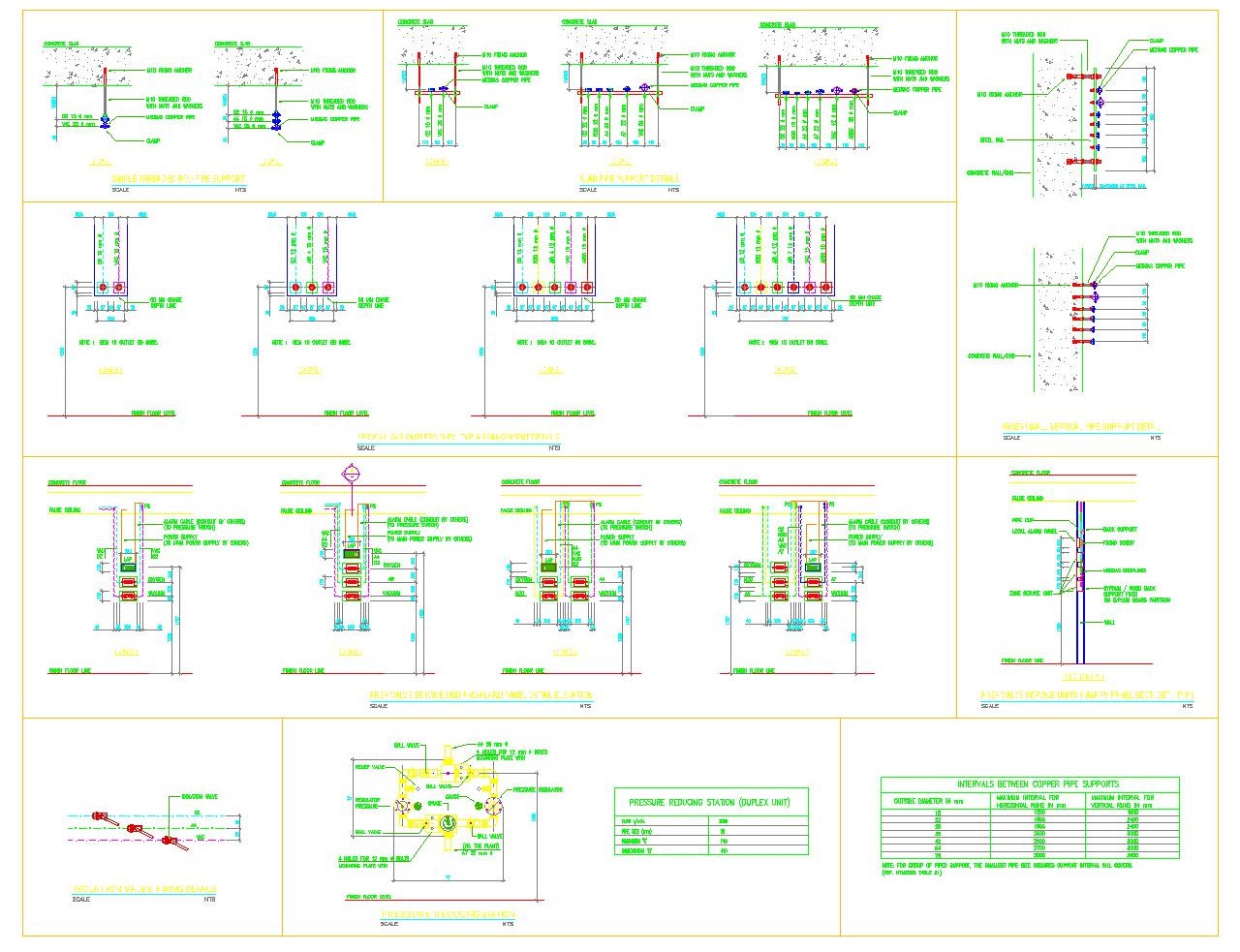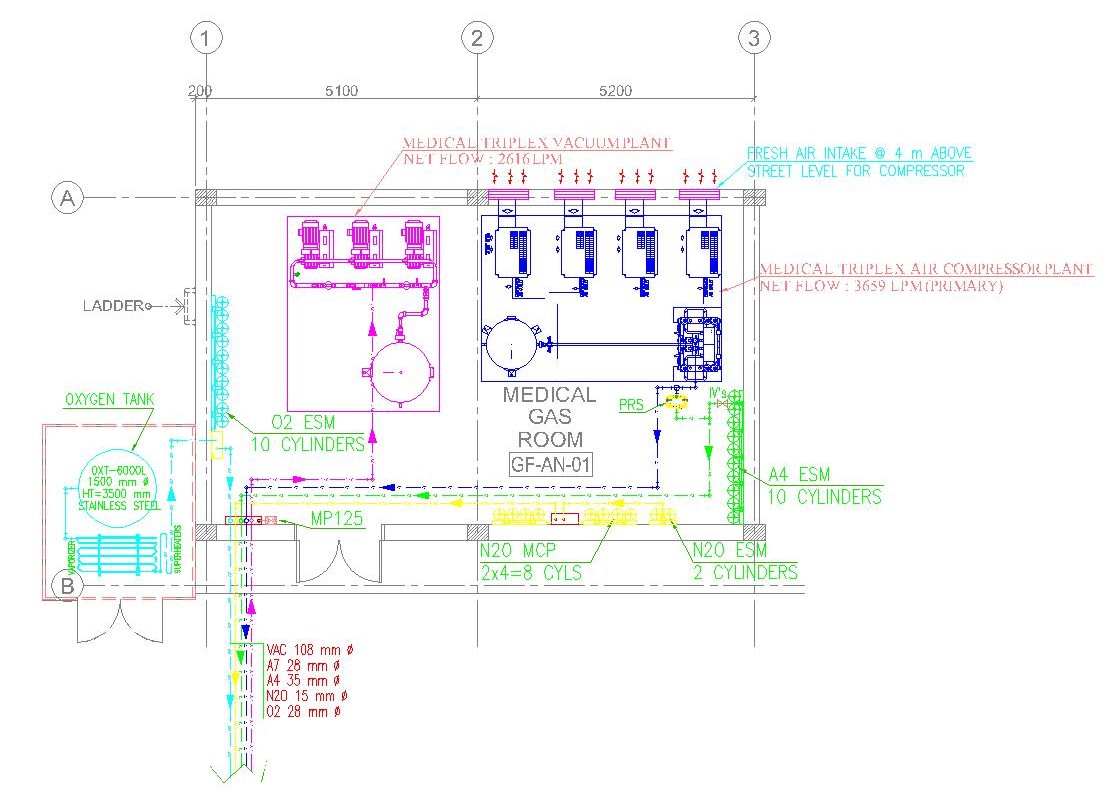Gas Station DWG Section for AutoCAD
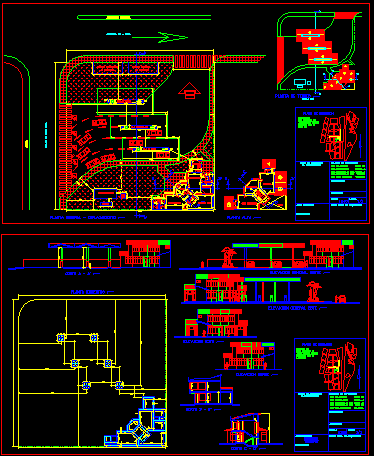
Gas Station – Plants – Sections
Drawing labels, details, and other text information extracted from the CAD file (Translated from Spanish):
location, location plan, stamp of approval, h. municipality, relation of surfaces, revalidation, architect, scale, seal colg. of architects, project:, owner:, warmi center, sup. ground floor, sup. upper floor, sup. total, zone mesadilla, road to sacaba, park, digitization and plotting, cochabamba bolivia, t. m. cabrera, chaca, avenue, chapare, tiraque, canoto, barrientos avenue, pirai park, corani, inca, vila tunari, before project:, central planter, avenue de … mts., diesel island, control, panel, bridge, sidewalk, CNG compressor, gasoline tanks, light well, lubricants, hall, deposit, accounting, CNG island, serene, gasoline island, diesel tanks, vacuum, meeting room, secretary, management, general plant – site .- -, upper floor .—, roof plan .—, cut a – a ‘.—, cut b – b’ .—, cut c – c ‘.—, north elevation .—, elevation this .—, general elevation this .—, general elevation north .—, sheet, zone alalay north, lot no., sup. built p. low, sup. Total built, sup. roofed islands, sup. built p. high, plant foundations .—, spout, m. l. busts, av. independence
Raw text data extracted from CAD file:
| Language | Spanish |
| Drawing Type | Section |
| Category | Gas & Service Stations |
| Additional Screenshots |
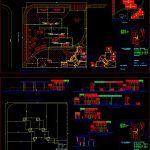 |
| File Type | dwg |
| Materials | Other |
| Measurement Units | Metric |
| Footprint Area | |
| Building Features | Garden / Park |
| Tags | autocad, dispenser, DWG, gas, plants, section, sections, service, service station, Station |
