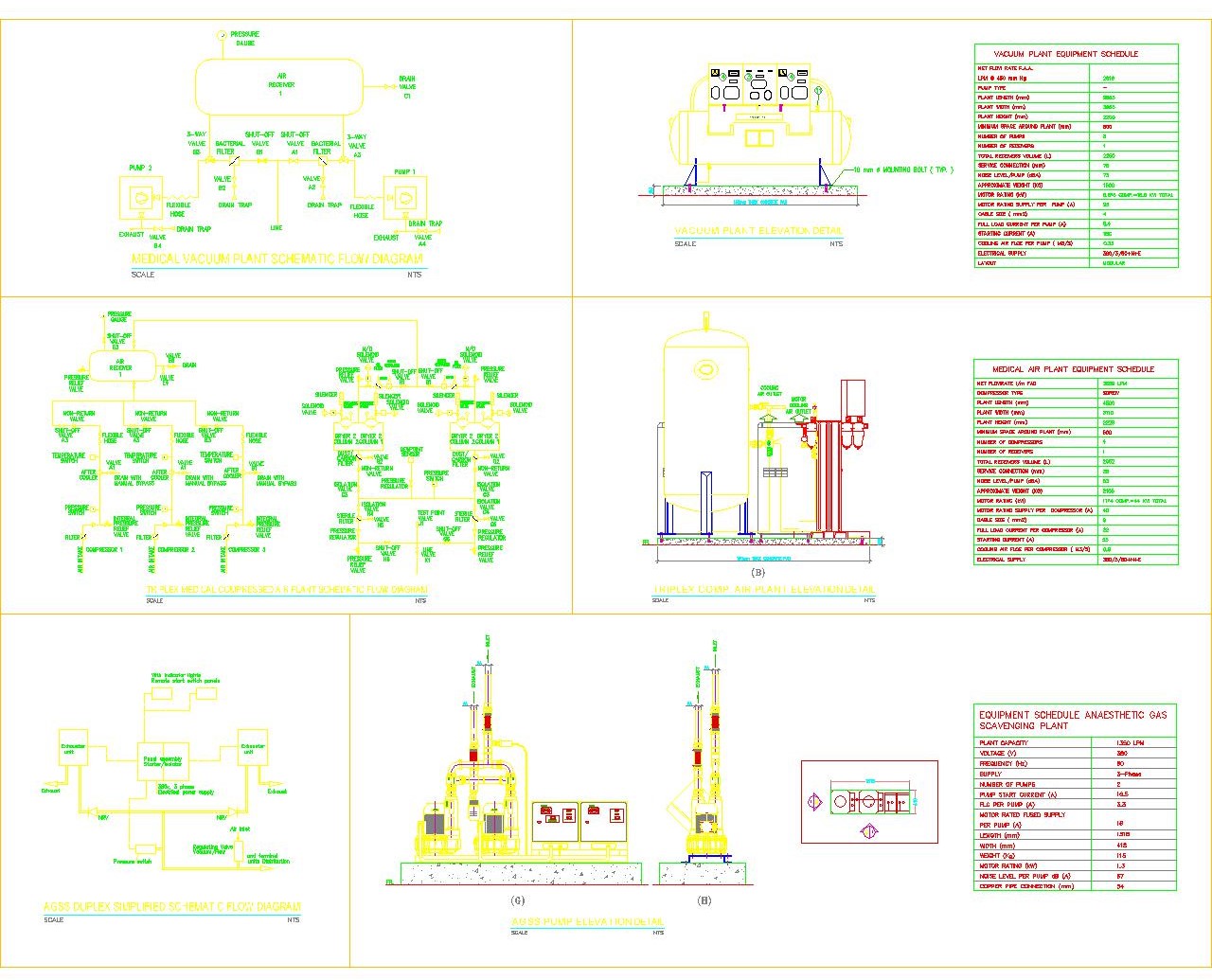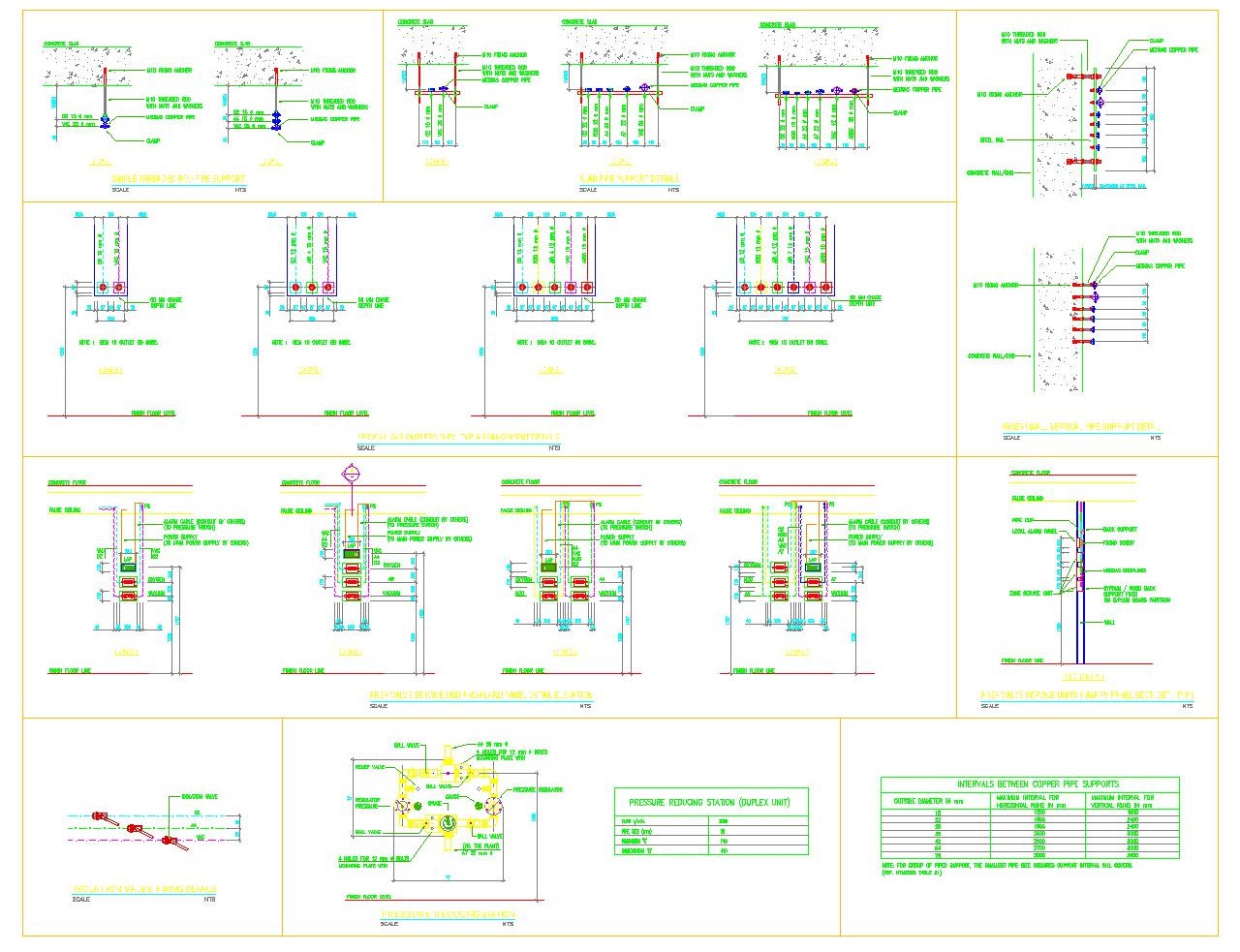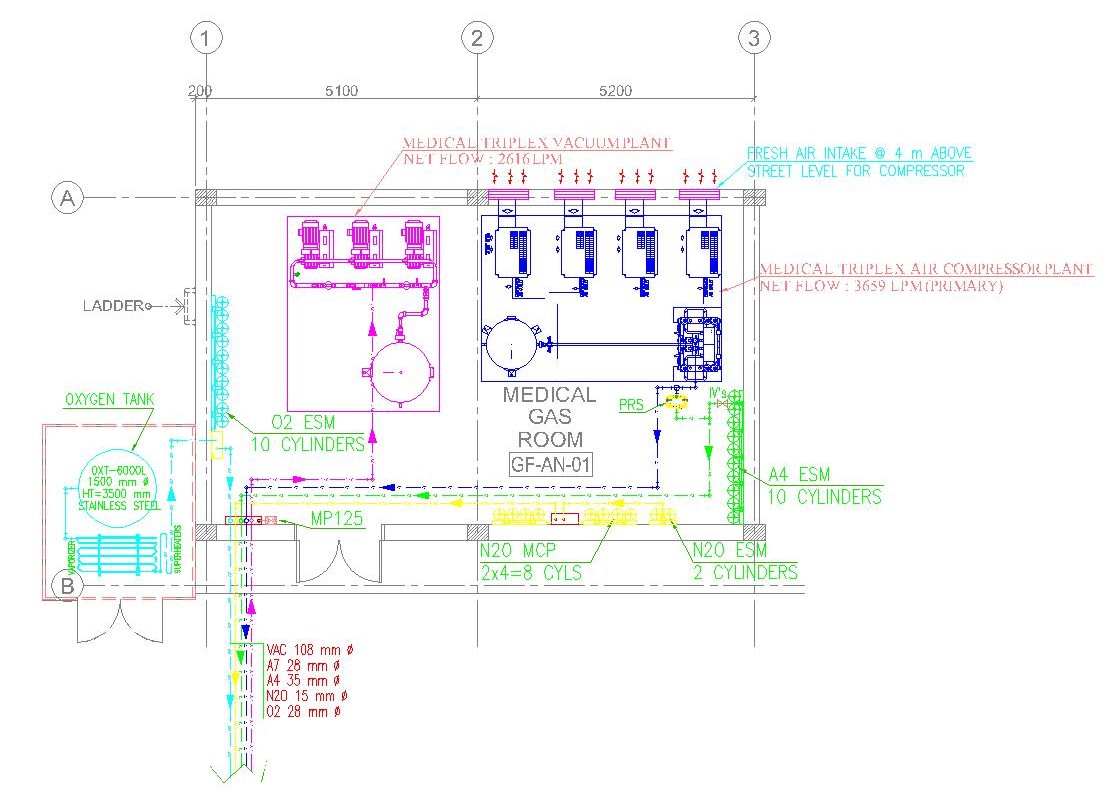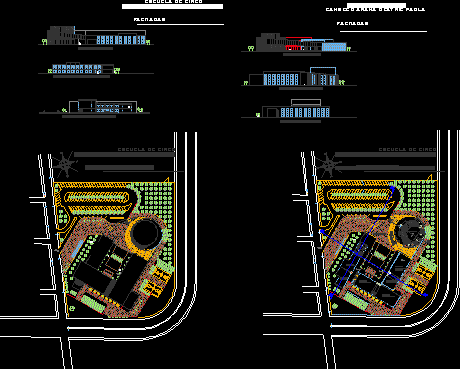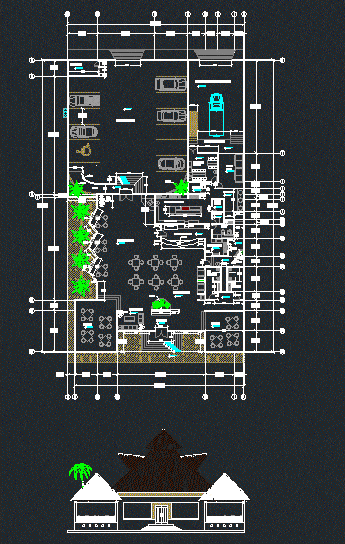Gas Station – Plant DWG Block for AutoCAD
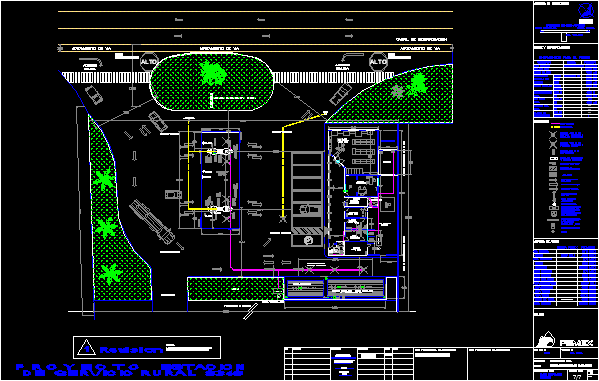
Gas Station – Plant
Drawing labels, details, and other text information extracted from the CAD file (Translated from Spanish):
access, exit, stormwater, roadway, high, pemex logo, flow projection, dustbin, display, oil, protector, element, dispensary, emergency, stop, concrete floor, hydraulic, water and air, extinguisher, bap, electric, board, compressor, cistern, pumps, machines, office, bathroom, employees, men, women, shop, convenience, organic, garbage, inorganic, clean, well, grease trap, septic tank, reinforced concrete, concrete asfaltico, pemex institutional sign, incorporation lane, discharge area, premium, diesel, magna, internal street, plane installation, garden, dining room, property of the station, bathroom pedestal, sketch of location, towards chetumal, to merida, project station , seals, monitoring well, abc type, emergency stop, for the handicapped, supply module, parking lot, vehicular circulation, roof dispensaries, green area, projection of, circulation of vehicles, circulation of water tank, of a street, with grid cover a, fuel trap, and absorption well, with blind cover, pluvial drainage, location advertisement ind., exhibitor lubricants, simbology, notes and specifications, key of e. s.:, type of e. s.:, social reason :, key of the map :, identification of the map :, scale :, rev.:, address :, table of areas, description :, elaborated by :, date :, signature :, logo and social reason of the builder, project, terrain area, tank area, discharge area, dispensaries area, bathroom employees, women’s bathroom, men’s bathroom, pavement, cto. electric, cto. machines, standard pemex, convenience store, _______, right of way, number, parking, boxes of, cus, net density, levels, meters, side, bottom, front, front of the lot, land use, cos, land occupation, maximum height in, boundaries, minimum to, restrictions, area of the lot, land use, norm, concepts, guidelines for the property, health, professional cedula, arq. francisco j., rodriguez vadillo, office or private telephone, office or private address, col. diaz ordaz merida, yucatan., director name responsible for the project, cement floor, polished, est. rural, revision, megaconstructions, megaservicios s.a. of c.v., road kanasin-acanceh, pluvial line, sanitary line
Raw text data extracted from CAD file:
| Language | Spanish |
| Drawing Type | Block |
| Category | Gas & Service Stations |
| Additional Screenshots |
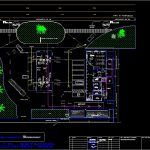 |
| File Type | dwg |
| Materials | Concrete, Other |
| Measurement Units | Metric |
| Footprint Area | |
| Building Features | Garden / Park, Deck / Patio, Parking |
| Tags | autocad, block, dispenser, DWG, gas, plant, service, service station, Station |
