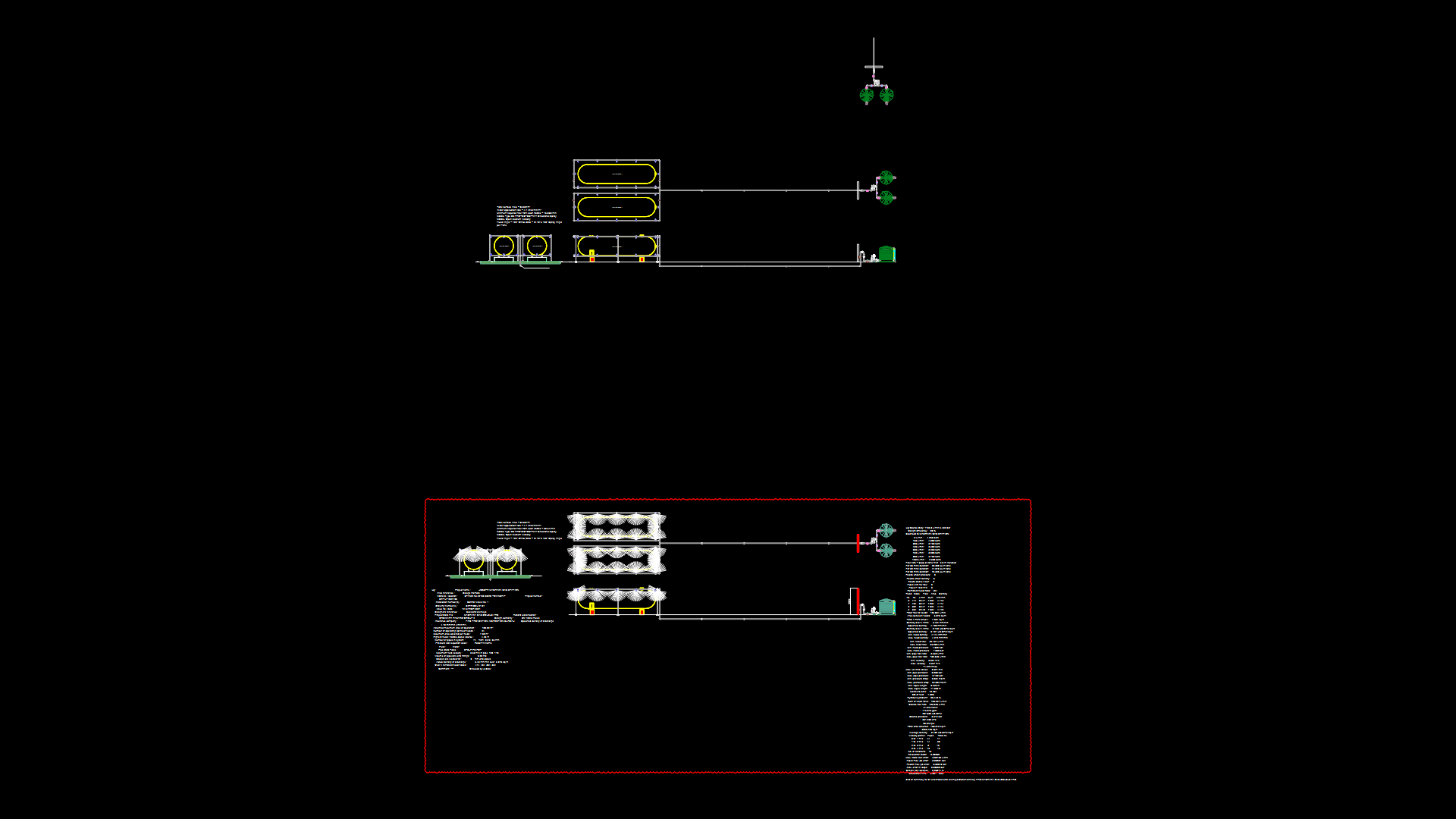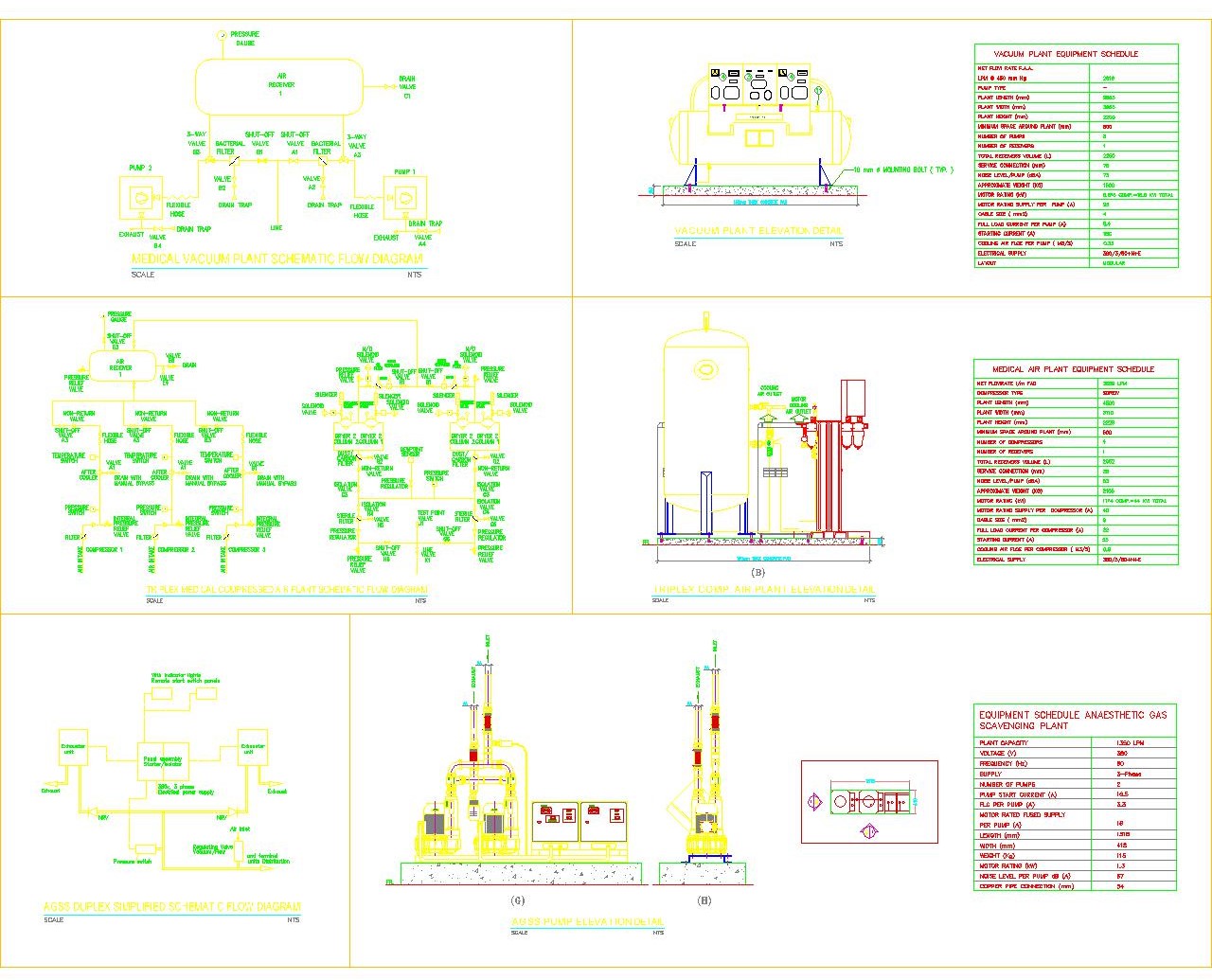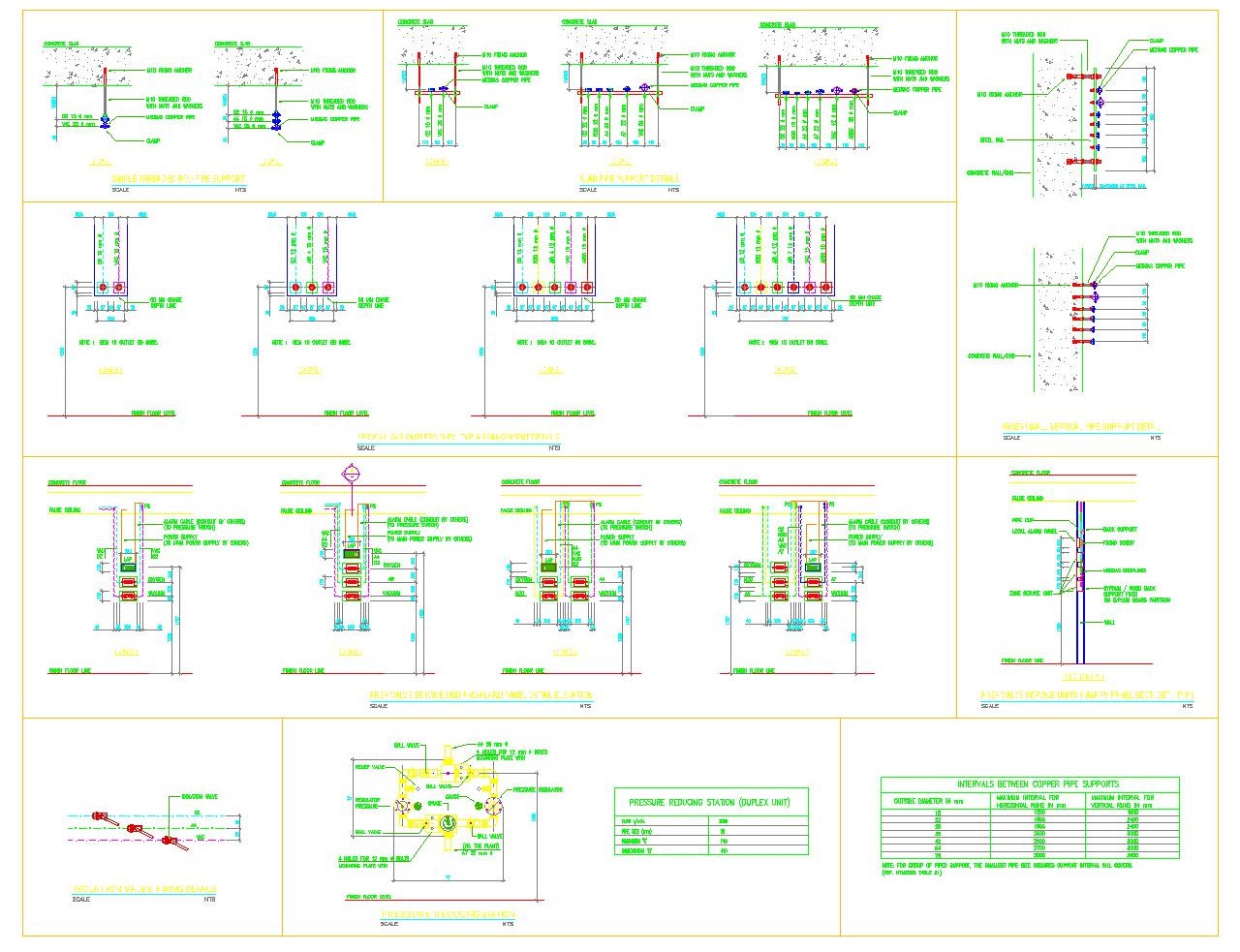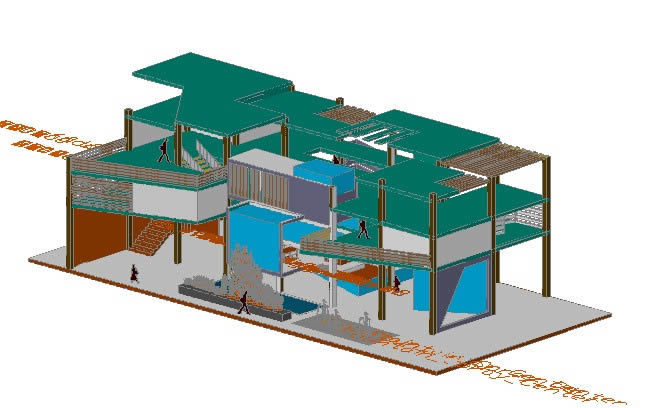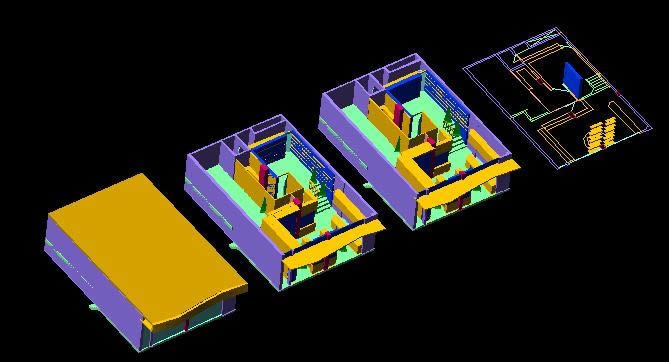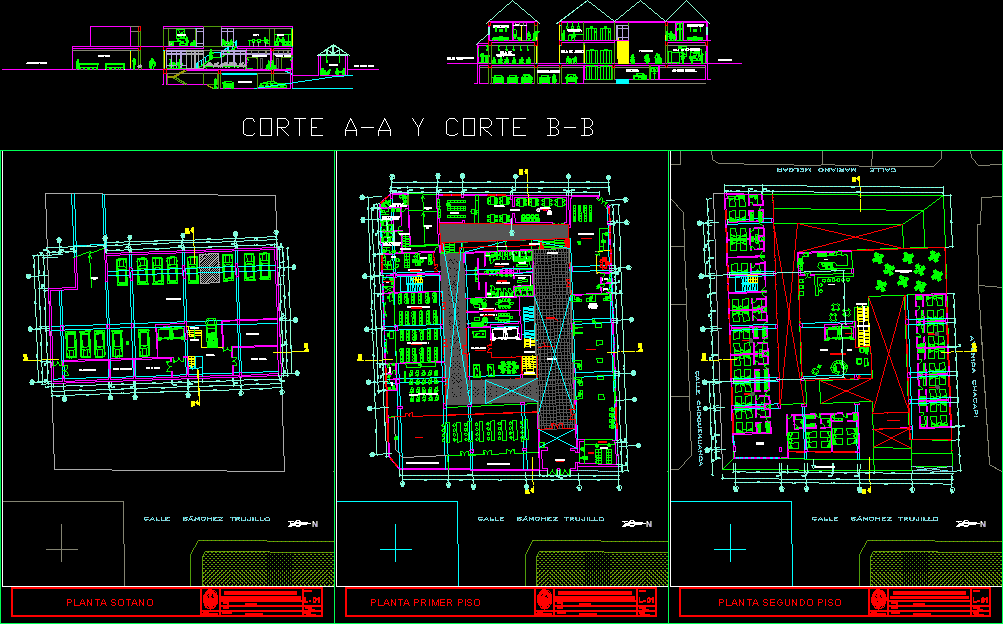Gas Station Services DWG Block for AutoCAD
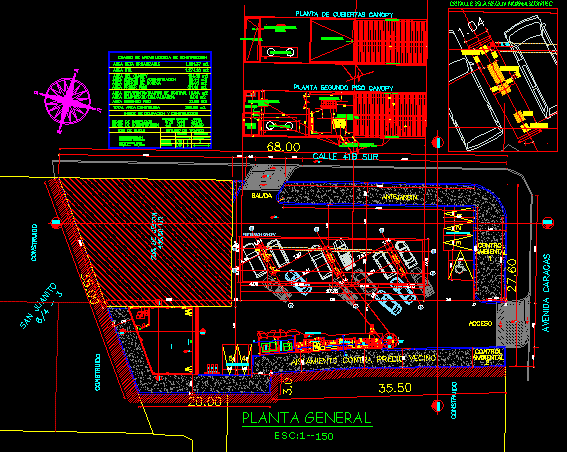
Architectonic planes of gas station services with regulation for certification by Incotec or BVQI
Drawing labels, details, and other text information extracted from the CAD file (Translated from Spanish):
sv, at, an, entry to the erm, erm connection with compressor, entry to pump, ep box, dispenser, power, cylinders, compressor, compressor-cylinder connection, contains :, vo bo curaduria :, vo bo owner :, vo wholesale distributor:, project :, scale :, william fernando moreno m., drawing :, drawing :, date :, file :, revision :, note :, date, revision, plan, current, list of plans, description, projected :, legal representative aldemar sandoval, alfa compresion sa, vo bo arquitecto., architectural design :, first emission, general architectural plan and areas, architectural plant, winery building, architectural plant, winery building fach., architectural plant, admin building, general, plant Architectural building admin. plant., general cuts, location of power lines, second emission, third emission, e.d.s. gas torus, right side facade, window and door panel, main facade, cycloparqueadero detail, warehouse building, general plant, electrical line location, administration, counting room, wc men, wc women, toilet, lockers, antejardin, canopy projection , transformer, cells, office, warehouse, substation, gas inlet, compressor aspro, board, erm, compressor on the canopy, wc, hom., office adm., room, counting, woman, projection cantilever, isolation, against cylinder heads, road insulation, first of May., warehouse office, ramp in concrete, beam projection, floor in concrete, with respect to asphalt plate of loading lane, windows with alphagias, dimensions ancxalt, doors, materials, frame and door tamborada in wood, court b-b ‘, ball., floor decks, plate in stell deck, william fernando moreno, architect, owner :, drew :, vºbº architect, location :, plane nº :, first floor, plant , g service station nv., covers, cuts and facades, table of areas, table of built areas, box of areas lot, table of areas and box, doors and windows, first floor, left side facade, cut a – a ‘, metal door in steel, toilet area, men, ofc. administrative, women, administrative office, plant first floor eds building, alfagia with gray dropper, alfagia with dropper color blue, wall painted with icopor white color, metalic alfagia, walk in adoquin, compressor aspro, conduit galvanized pipe located under plate, with cable to ground., air cooler, water chiller unit, general plant, men showers, women showers, cat stairs, second floor floor over canopy, administrative building, window and door areas table, stair detail, peugeot, eds movigas, movigas, general plant, roof plant ,, cicloparqueadero, edif. cellar, staircase, snail, access, cannopy, edif. administrative, disabled, measurement bridge, regulation and measurement station, buried pipeline, gas pipeline, pipeline buried in, column, pump, CNG pump, pipe goes up column, low pipe per column, storage, central separator, transmilenio road, road , walk – mall, cycle – route, environmental control, cut a – a ‘, cut b – b’, front elevation, cut, floor, existing floor, isolation on neighbors, mixed, wall projection, security door, servipot, control room, isolation against neighboring property, built, san juanito, safe st compressor, erm, area chart construction license, occupation and construction index, normative raised meters, miac uses sub-sector, miac buildability, land use, study traffic, edific. adminis., edific. warehouse, plant first floor, floor coverings, flange, security deposit money, court-e, access, exit, useful area, area of free transfer to the district on net area urbanizable, outline demarcation, conventions, detail, notice painted with vinyl on wall, control, environmental, court-c, control- environmental, walkway-mall, walkway trasmilenio, cycle-route, walkway-mall, boundary property, av. caracas, w.c. women, w.c. men, compressor area, anden, painted and painted wall, stell deck structure, wall paneling, stucco and painted white, wall painted and painted white, grilles embedded in walls, column and beams paneling, eternit tile, under the tile must be placed, electrowelded mesh for greater, security., required, proposed, private, public, aprob. traffic study, avenida caracas, av. caracas to the north, transmilenio causeway, mixed traffic roadway, av. caracas south, santa lucia tank, cont., amb., protection, staircase elevation, staircase floor, vehicular camera, medium voltage network connection point, projected mt network, column location projection, zinc flange, second floor canopy floor , canopy roof plant, compressor room – erm – storage, post, column, to minimize distributed loads and costs, walkway, visitor parking, private parking, lines ele
Raw text data extracted from CAD file:
| Language | Spanish |
| Drawing Type | Block |
| Category | Gas & Service Stations |
| Additional Screenshots |
 |
| File Type | dwg |
| Materials | Concrete, Steel, Wood, Other |
| Measurement Units | Metric |
| Footprint Area | |
| Building Features | Garden / Park, Deck / Patio, Parking |
| Tags | architectonic, autocad, block, dispenser, DWG, gas, PLANES, regulation, service, service station, Services, Station |
