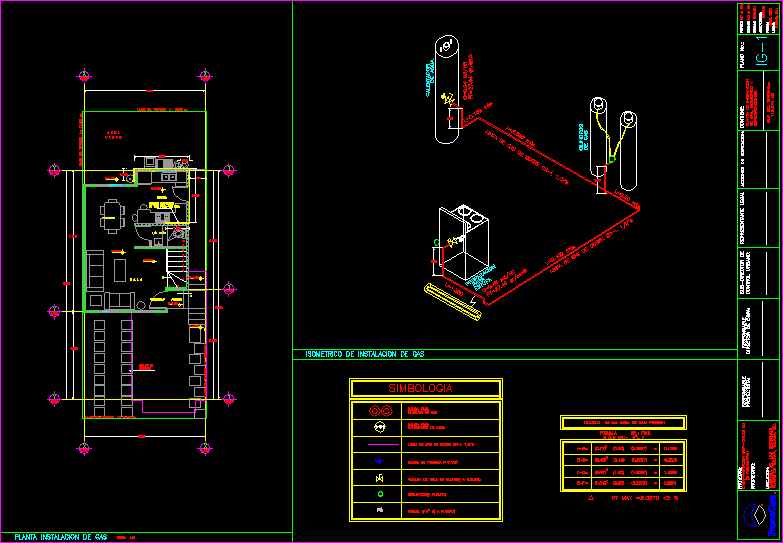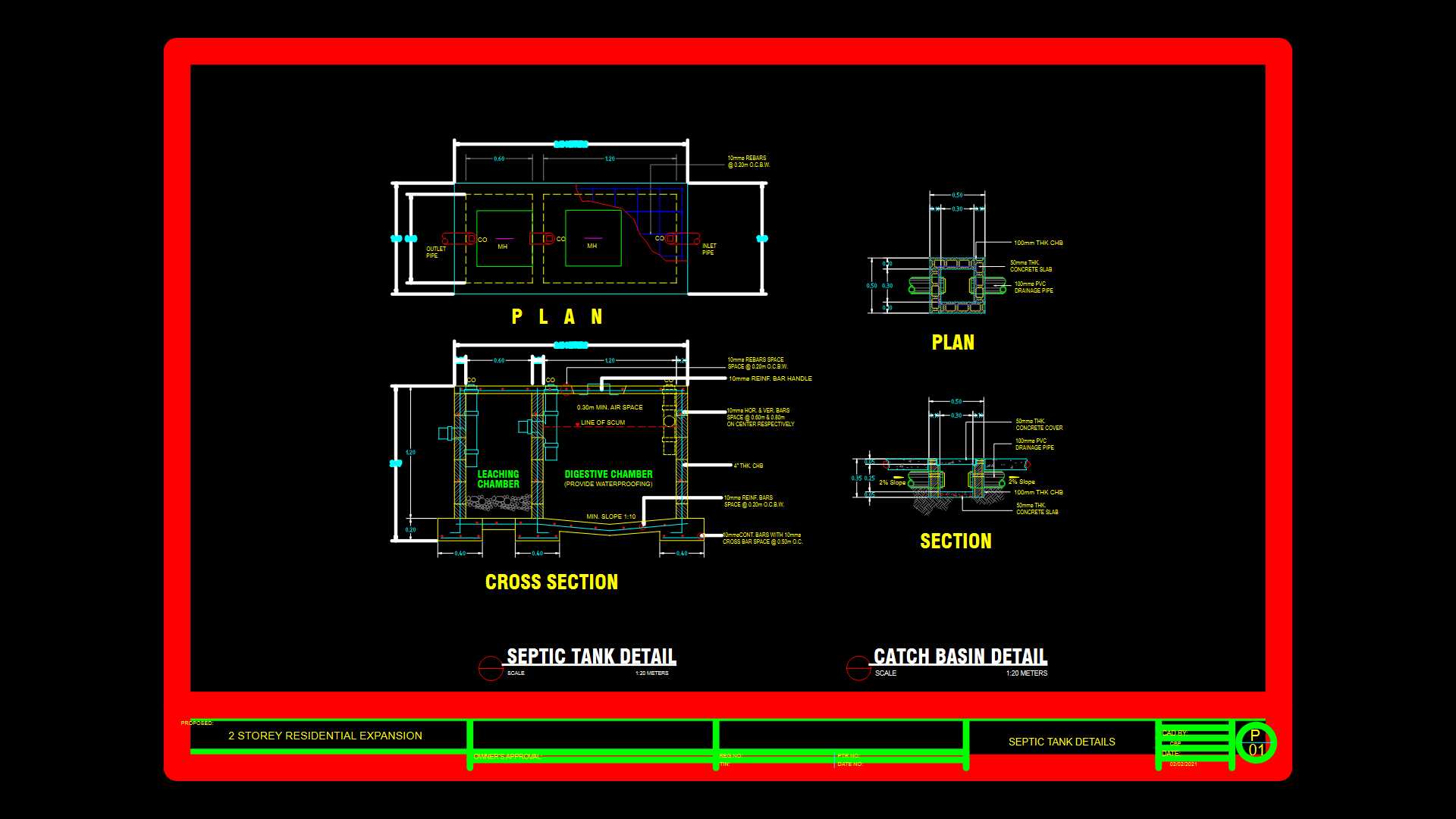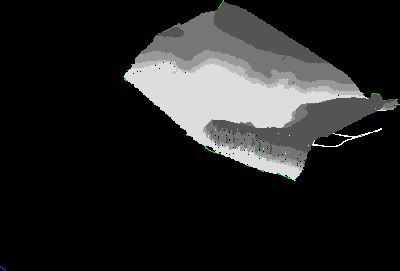Gas Supply Installation, Isometric DWG Block for AutoCAD

Gas supply
Drawing labels, details, and other text information extracted from the CAD file (Translated from Spanish):
dinning room, Gas installation plant, scale, Copper gas line, Mts., preparation, for, stove, Copper gas line, Mts., Of gas, Cylinders, of water, Heater, Mts., Ball valve, Omega, water heater, Copper gas line, Exit for, gas tank, Exit for, Pigtail, Formula dr pool, Urban control:, Residential sea estate, Beaches of b.c., Location:, owner:, draft:, designer:, responsable, Construction manager, Of isometric, Specifications., Installation plant, Sup, legal representative, Building actions:, Contains:, Dimensions:, Indicated, B.c., April, Meters, No plan, scale:, drawing:, revised:, date:, place:, Accy, concrete, Footprints, access, lobby, bath, kitchen, Of tube mts., Put jacket, Ground boundary m., Ground boundary m., Symbology, Isometric gas installation, Pt max, Maximum pressure drop calculation
Raw text data extracted from CAD file:
| Language | Spanish |
| Drawing Type | Block |
| Category | Water Sewage & Electricity Infrastructure |
| Additional Screenshots |
 |
| File Type | dwg |
| Materials | Concrete |
| Measurement Units | |
| Footprint Area | |
| Building Features | Pool, Car Parking Lot |
| Tags | autocad, block, digester, DWG, fuel, gas, griffin, installation, isometric, kläranlage, pipeline, Red, supply, tank, treatment plant |








