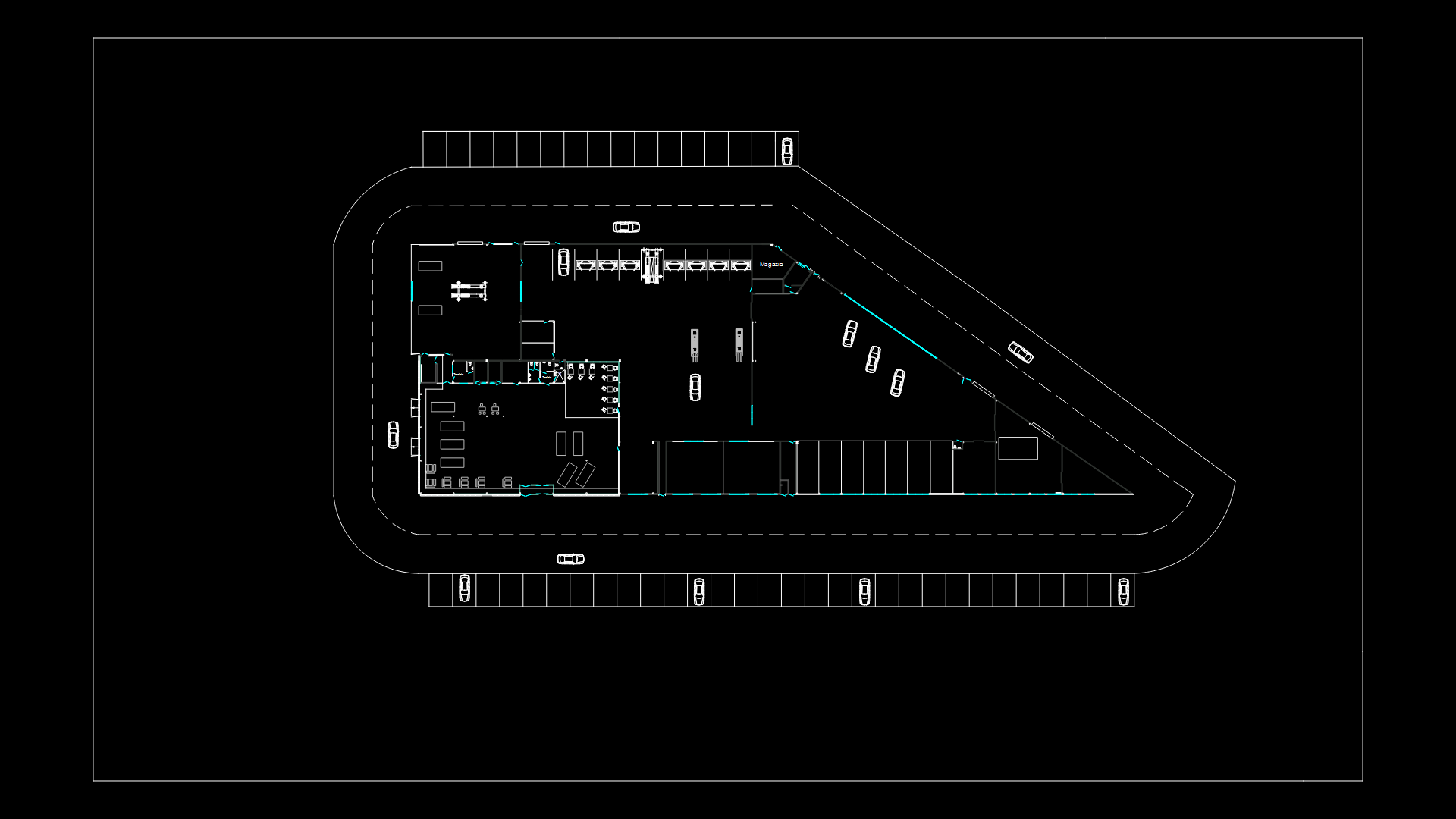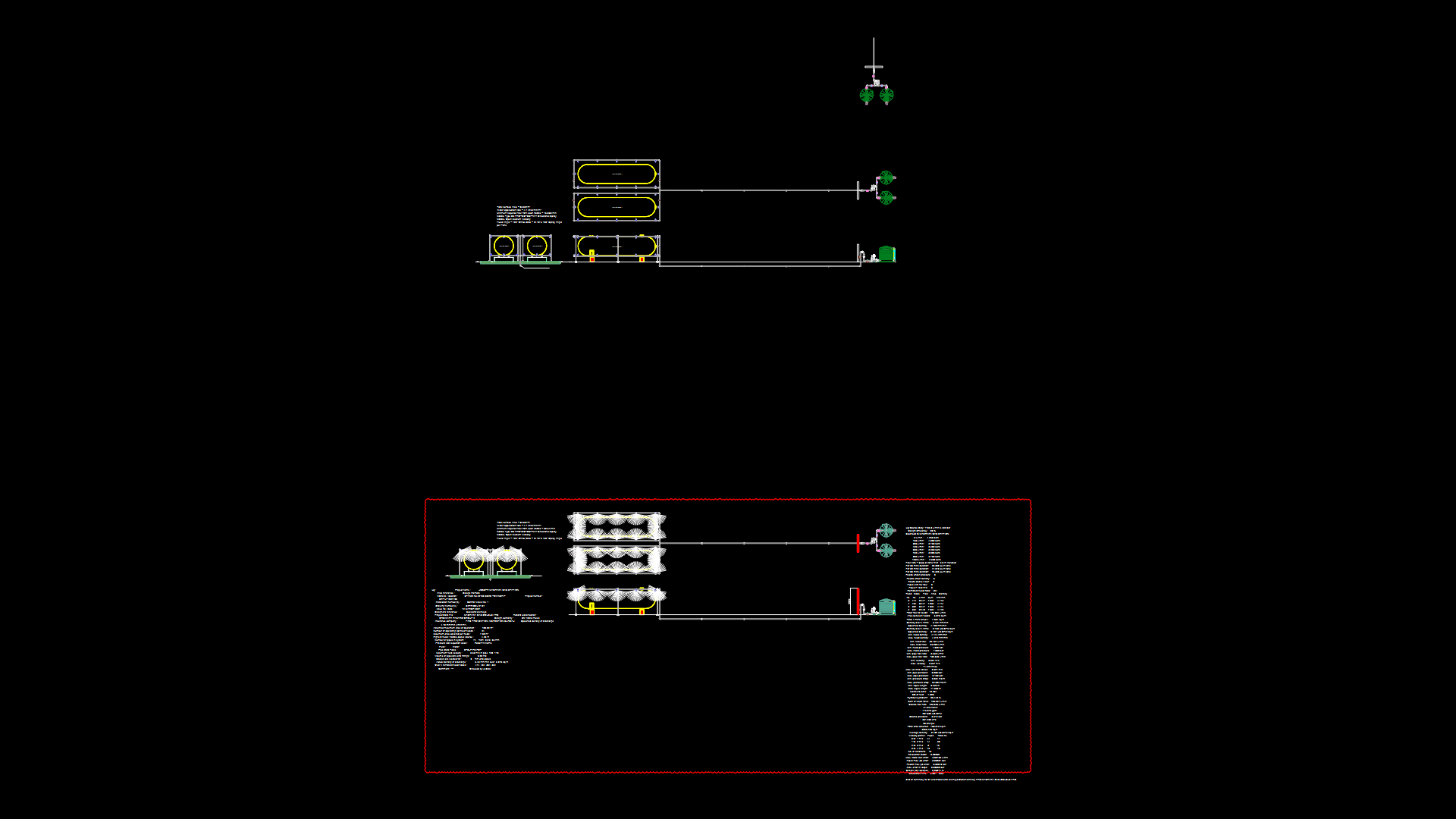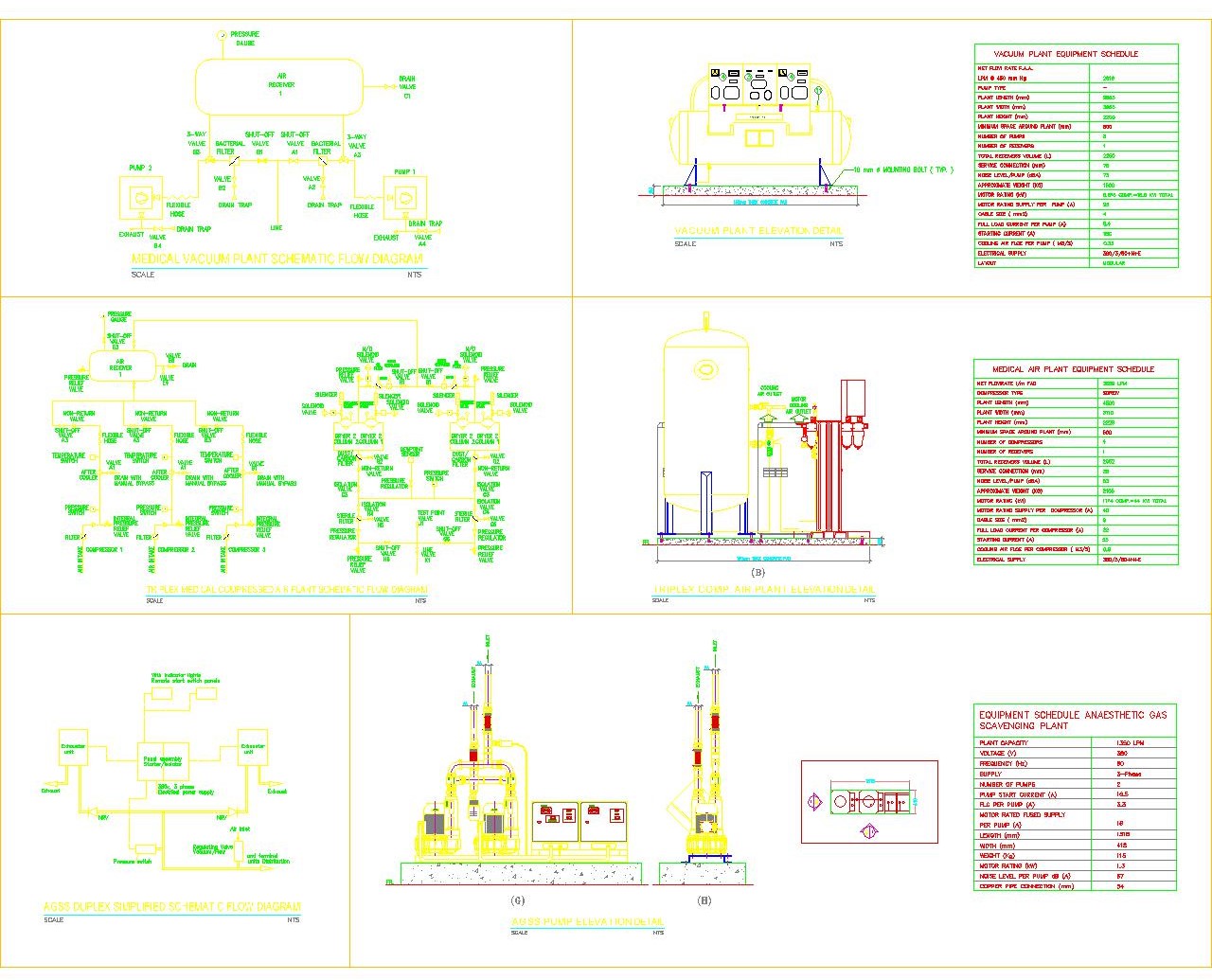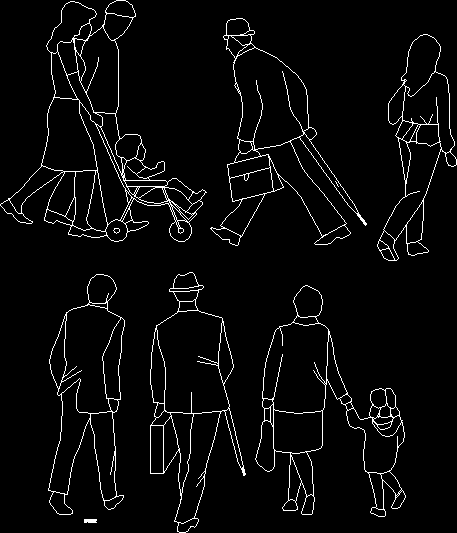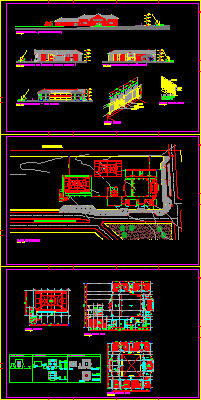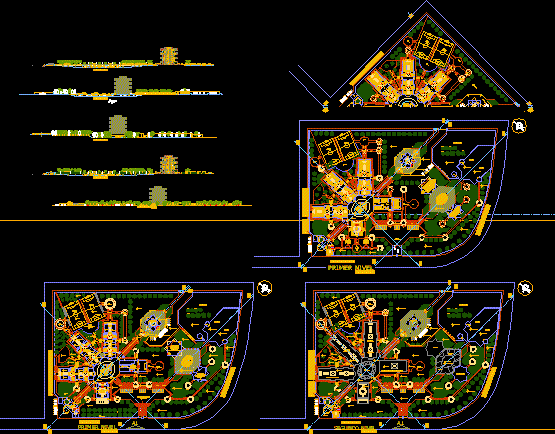Gasoline Fueling Station DWG Detail for AutoCAD
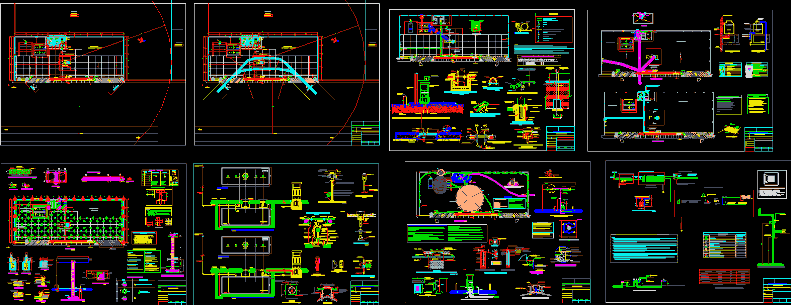
Structural plan, electrical, sanitary plumbing, metal and mechancial details.
Drawing labels, details, and other text information extracted from the CAD file (Translated from Spanish):
vapor recovery, coupling, clamp, hermetica, concrete slab, ramp, entrance, garden, foundations, machines, room, island, air, sanitary facilities, circ., collector, up ventilation, drain, drain pipe, office, canopy projection, maneuvering yard, water, comp., connections for the systems will be welded threaded joints., – all slopes will be achieved by using double bends, in order to find them perfectly., – the whole of pipes will have as protection, two coats of anticorrosive paint and a layer, notes.-, well of inspection of leaks, mouth of discharge, in spill containment, valve of recovery of vapors, tee, legend, elevation, ventilation, upper level of wall, pressure and vacuum valve, steel angular frame, flexible connector, steel angle, impact valve, detail of, anchoring to, installation detail of fixed-form dispenser, circular column, dispenser, anti-strike defense, of disp duster, cannopy support, island identifier, fuel line, fuel line to dispenser, anchor rod, safety, valve, two products, a dispenser, plaster, interior, flexible hose, masonry box, internal tarrajeado, floor polished cement, box for base, dispenser, brick in rope rigging, island, concrete, masonry box for base, dispenser of two outputs, support for pipes, ventilation, angle l, detail of installation of machines, dispatch zone, bolts to fix the dispatching machine, and connection of the delivery pipes, shock protection, to the dispenser, sand or compacted firing, mechanical installations, detail of pipe crossing, pipe, nipple, symbol, technical specifications – water, description , cold water pipe, gate valve, check valve, universal union, water legend, reduction, low elbow, elbow goes up, can be masonry or concrete, will be filled with guide, after plugging the low exits, pre fabricated, in both cases with tarrajeo polished., rooftop wall, technical specifications, heavy, bronze and installed at finished floor level., drainage, simple yee, register box, threaded register, ventilation pipe, sanitary tee, double yee, legend drain, variable, e- overloads :, f- norms and regulations :, zuscp, g- seismic parameters:, national regulations of buildings, – concrete:, a- materials :, c- demolding time :, d- soil strength:, modified proctor, compacted sand, asphalt mix, rubbed and burnished, cement finish, natural earth, detail – g, rubbed and burnished, sidewalk, compacted filling, concrete simple, tarrajeo rubbed, farm land, type, section: vs, distribution steel, typical lightened detail, main steel, according to design, esc: indicated, hollow brick, canes, spiral stirrups, flooring, compaction, filling, false floor , for confinement, additional footboard, compacted by layers, own filler, sifting and signaling tape, detail of cable installation, compacted, cable nyy, fine sand, box type, description, legend, sab, double bipolar socket, light center, terminal ground line connection, well to ground, thermomagnetic switch, pass box, electric energy meter – box type lt, maximum demand, load table, installed load, fd, according to the law of the electrical industry., compressor, receptacles, lighting, minor equipment, stabilizer, solid state, with isolated neutral, transformer, manual push button, frame and iron door enamelled and hammered in the oven. the interior measurements of a box will be :, notes:, and control installed under the platform of the station that will be of the type conduit de fº gº., conductors of section according to indication in board diagram., installed in frontis of board, of emergency, general board: tg, single line diagram, island lighting, island outlets, board – island and dispenser: te, screen light, system, lighting, outdoor reflectors, pvc sap, electrical connection, compressor, contactor stop, audible alarm , office board: to, rush, feeder amount, kwh, stand by generator set, group switch, transfer board: tt, electronorte, detail of trunk of tanks, desc., location :, project :, province :, Dept :, plan :, scale :, district :, revised, approved, laminate :, date, measuring box, spill containers or container, spill-proof, direct filling, padded lid, fastening ring, valve, quick drainage, aluminum , cap of steel or, buckle, hermetic cover, floor in area, valve installation, rigid, system of fastening to island, to dispenser, safety valve, plant, detail of manhole, cut c- c, fuel tank, cupla tank, with tarrajeo rubbed, see detail, protection of metal lid for manhole, of the fabricacio
Raw text data extracted from CAD file:
| Language | Spanish |
| Drawing Type | Detail |
| Category | Gas & Service Stations |
| Additional Screenshots |
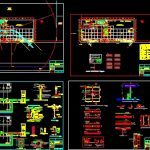 |
| File Type | dwg |
| Materials | Aluminum, Concrete, Masonry, Plastic, Steel, Other |
| Measurement Units | Metric |
| Footprint Area | |
| Building Features | Garden / Park, Deck / Patio |
| Tags | autocad, DETAIL, details, dispenser, DWG, electrical, fuel, gasoline, metal, plan, plumbing, Sanitary, service, service station, Station, structural |
