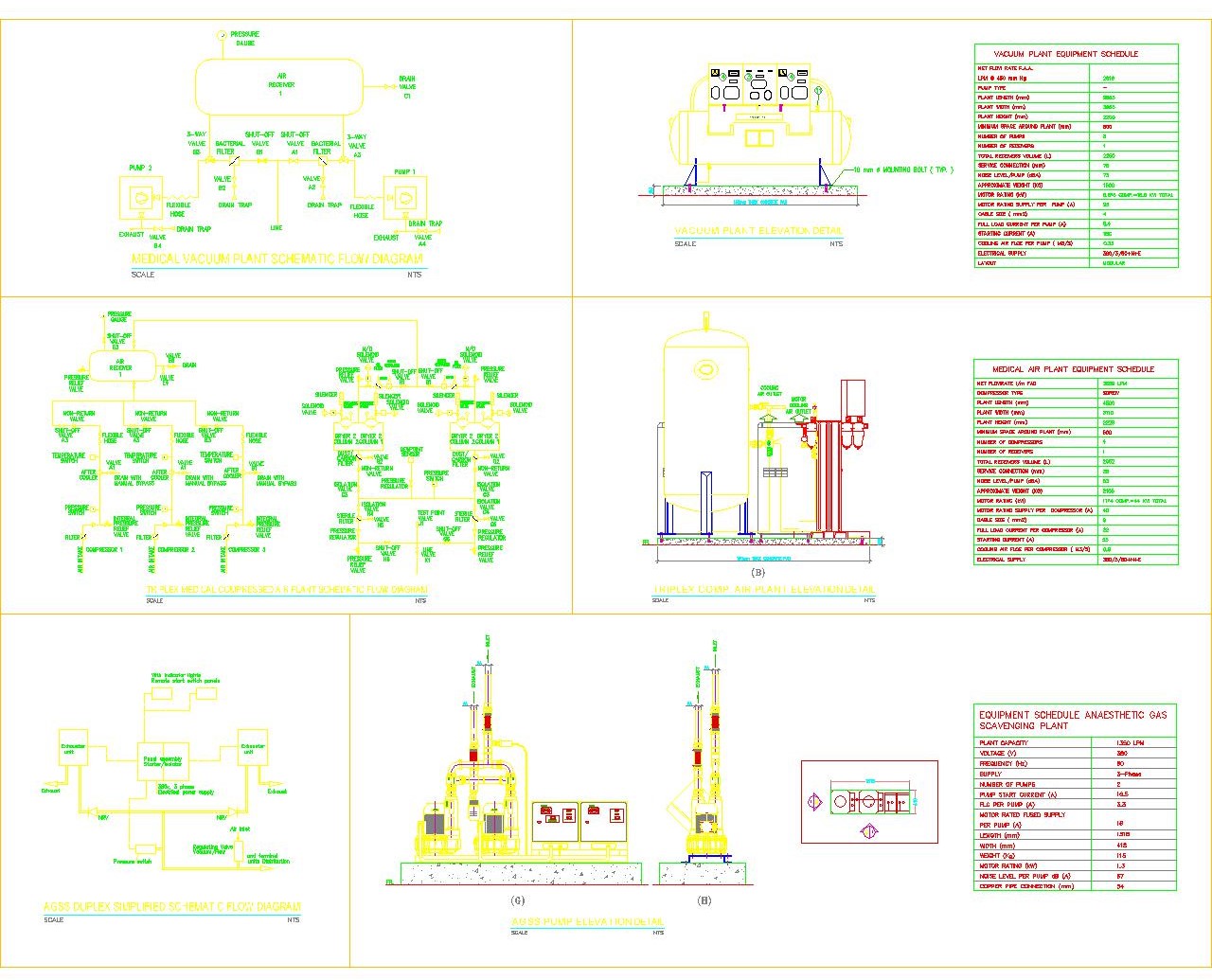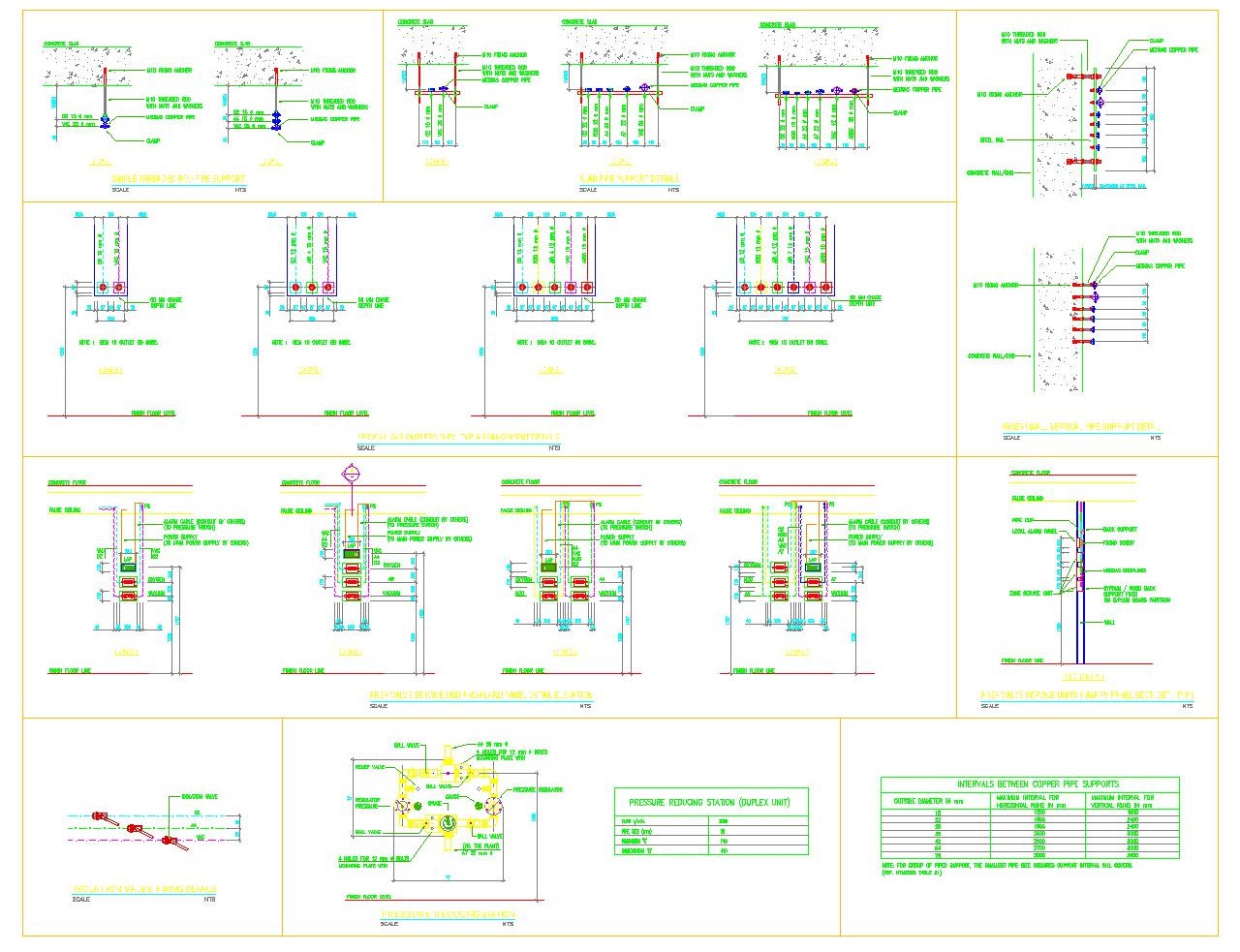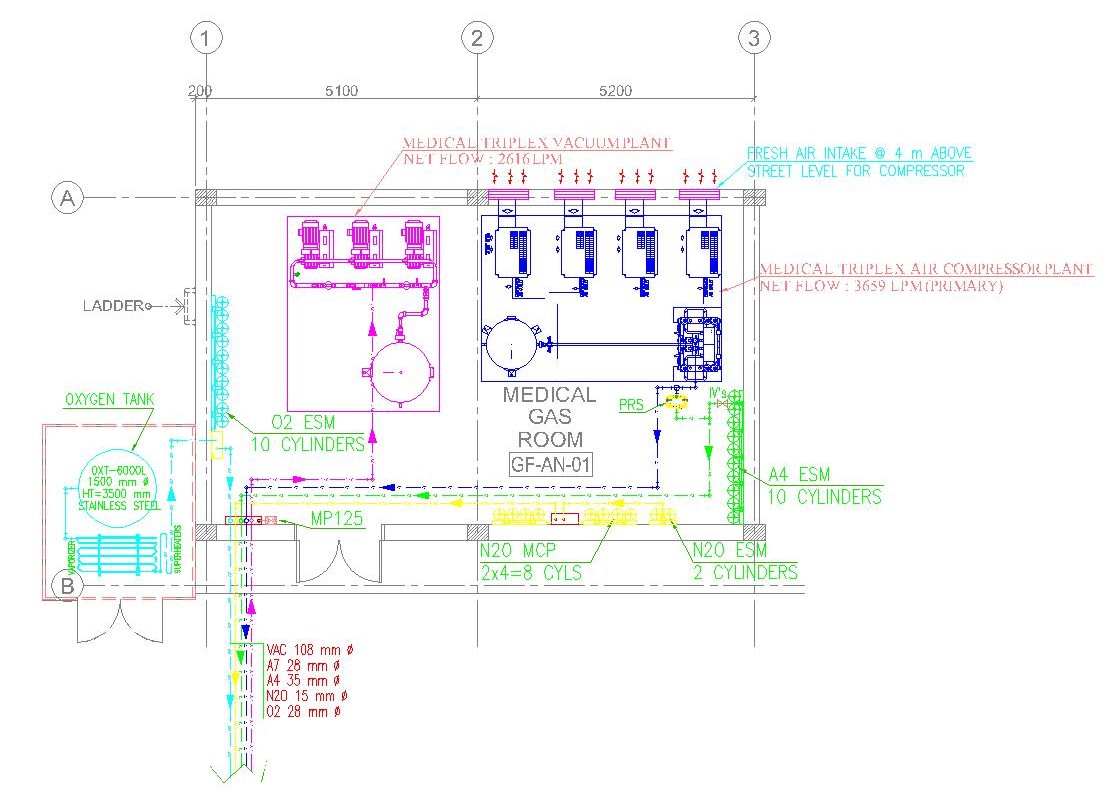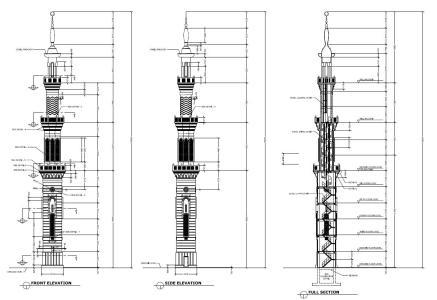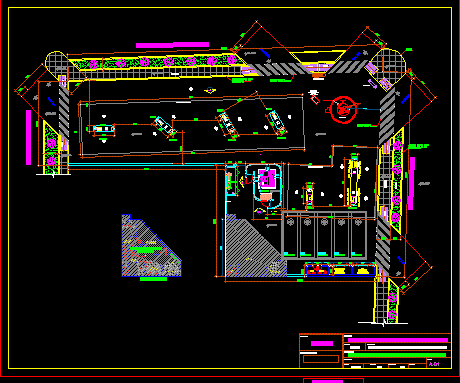Gasoline Fueling Station DWG Plan for AutoCAD
ADVERTISEMENT

ADVERTISEMENT
Plan
Drawing labels, details, and other text information extracted from the CAD file (Translated from Spanish):
comp, island glp, existing construction, separation chamber and fuel interceptor, gas tank, exit, const. existing, drainage scheme, running water scheme, bounded plant, left side facade, front facade, plastered masonry cord and rubble screed, cement smoothing termination., filter, quadruple spout, common, super, diesel, right side facade , ñemby, records on floor, warehouse and machine room, shop, oil change, bedroom, deposit
Raw text data extracted from CAD file:
| Language | Spanish |
| Drawing Type | Plan |
| Category | Gas & Service Stations |
| Additional Screenshots |
 |
| File Type | dwg |
| Materials | Masonry, Other |
| Measurement Units | Metric |
| Footprint Area | |
| Building Features | Deck / Patio |
| Tags | autocad, dispenser, DWG, gasoline, plan, service, service station, Station |
