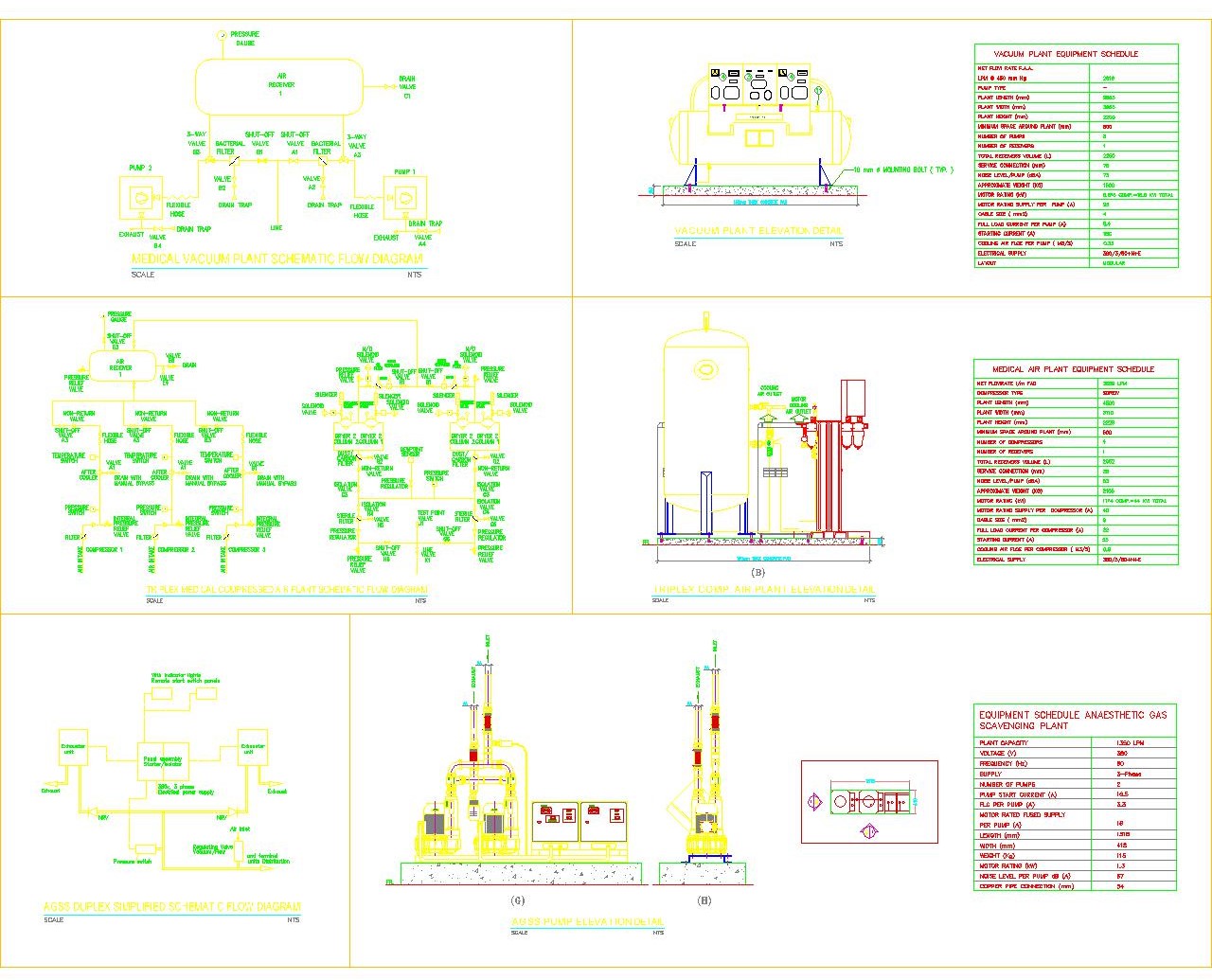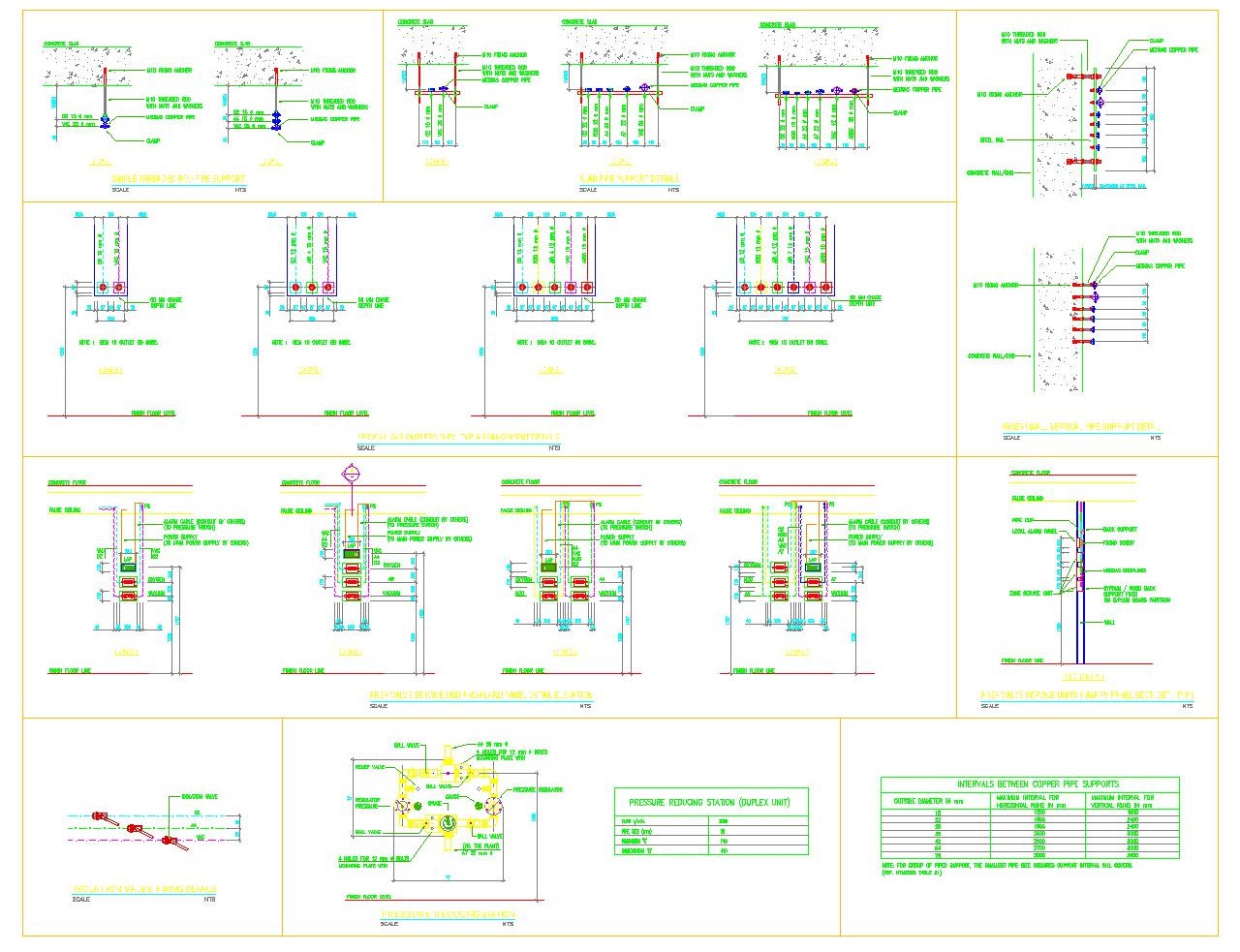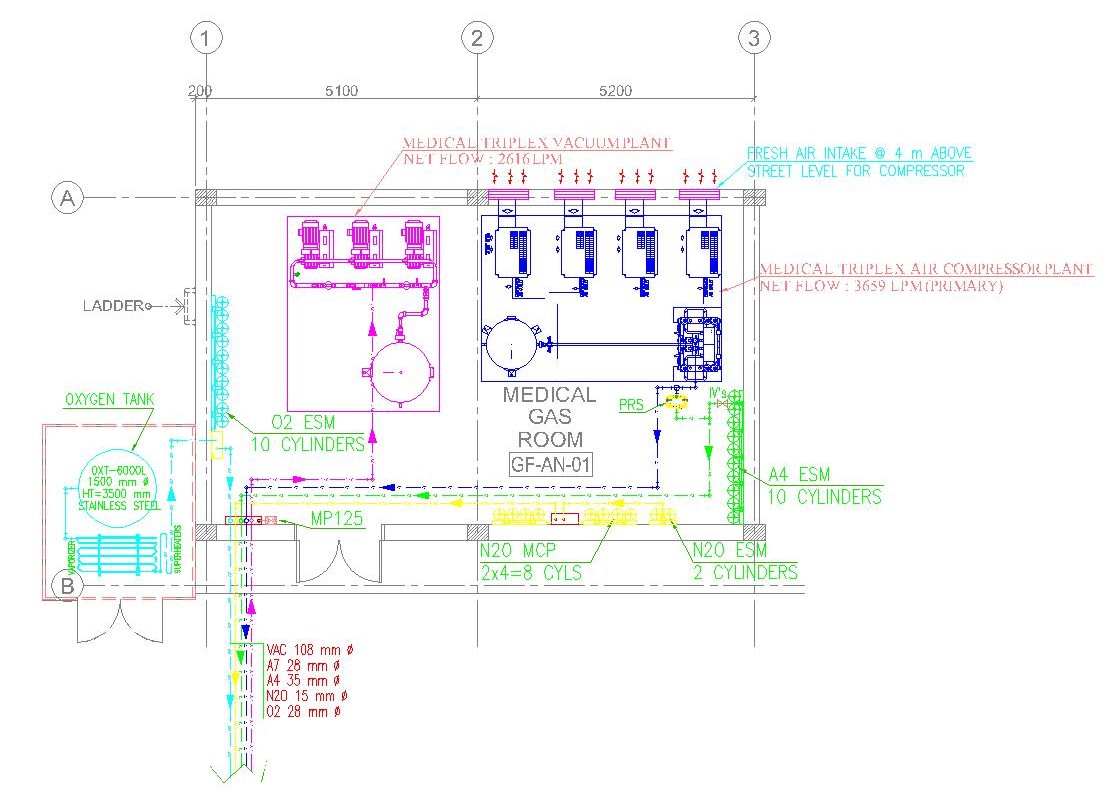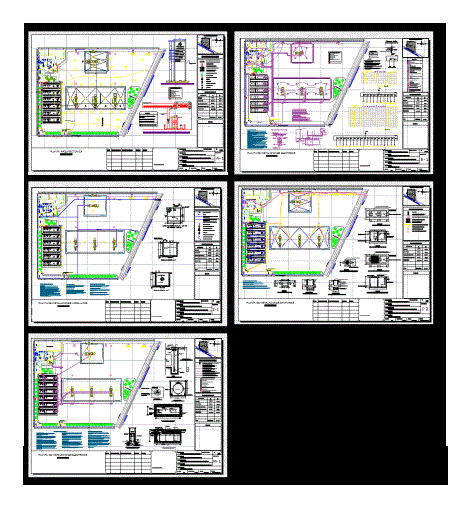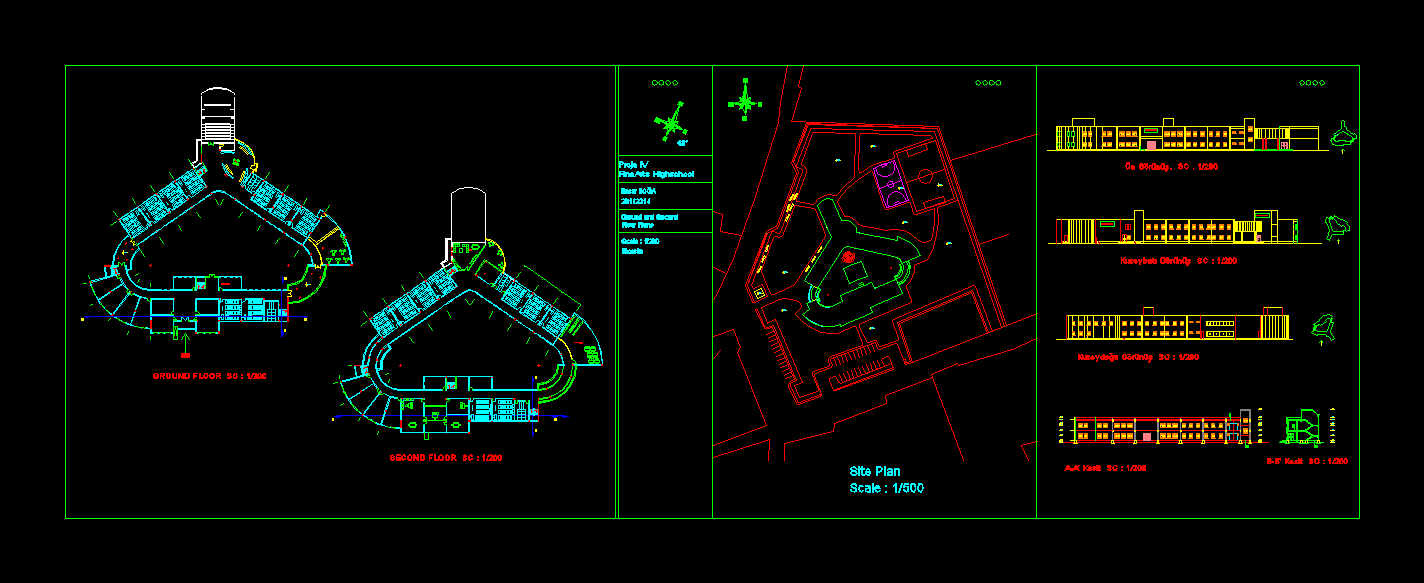Gasoline Station DWG Section for AutoCAD

Architectonic plant,facades;section under Pemex norms
Drawing labels, details, and other text information extracted from the CAD file (Translated from Galician):
premium, engine, extinguisher, shut off, engine, check, mark zeros, logo detail in skirt, white, luminous advertisement detail, rectangular ptr section, graphic scale :, arq. of gasoline station, of water, concrete, floor of, ramp, main facade, dome ladder, warehouse clean, sanitary, fence, extinguisher, control room, control, luminous advertisement, magna, premium, diesel, heater, store, reception, room, private, machines, garage, room, cellar, vestibule, men, women, store convenience, cross section, longitudinal cutting, architectural plant set, dome, storage tank, septic tank, cistern, motorcycle pump, asphalt, total station, surface, reception, climb, compressor, electric, bathrooms, dressing rooms, handicapped, entrance man passes, control system and inventories, filling, vapor recovery, annular space monitoring, purge, sci , gasoline, projection of voltage structure, dispensary, bumper, registration, logo pemex, diesel, dirty, drawers for, absorption well, without scale, emergency stop, oil, parking drawers, electric, cedula, signature, dro., set, architectural plant, service tonalizontla sa de cv, revision and corrections, arq. hugo ortiz ramirez, arq. victor solís ramón, area, land, green areas, electric quarter, vestibulo ground floor, sanitary ladies, sanitary gentlemen, employee’s bathroom, offices high floor, convenience store, cellar oils, machine and garage box, sandbox, dispensary of gasoline, air water supplier, tank monitoring well, control system and inventory, annular space, motorcycle pump, vapor recovery, premex premium, pemex magna sin, pemex diesel, vent, observation well, circulation line, dispensary of disel, line of circulation of car tank, dirty container, seal of, approval, stamp, double wall steel – steel, gasoline and diesel storage tanks will be of, symbols, general notes, rev, description, elaborated by date, data of the expert:, logo and social reason of the builder, key is, type is, social reason, address, identification, key, plan, scale, sole administrator, yard of maneuvers, planter, ar and green, bulging, logo, pemex, low, sketch of location, emergency., simple, indicating:, module of supply, module detail, simple supply, detail of module, front elevation, simple supply for diesel, zeros, elevation lateral
Raw text data extracted from CAD file:
| Language | Other |
| Drawing Type | Section |
| Category | Gas & Service Stations |
| Additional Screenshots |
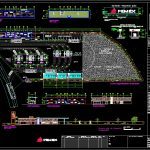 |
| File Type | dwg |
| Materials | Concrete, Steel, Other |
| Measurement Units | Metric |
| Footprint Area | |
| Building Features | Garden / Park, Deck / Patio, Garage, Parking |
| Tags | architectonic, autocad, dispenser, DWG, gasoline, norms, pemex, section, service, service station, Station |
