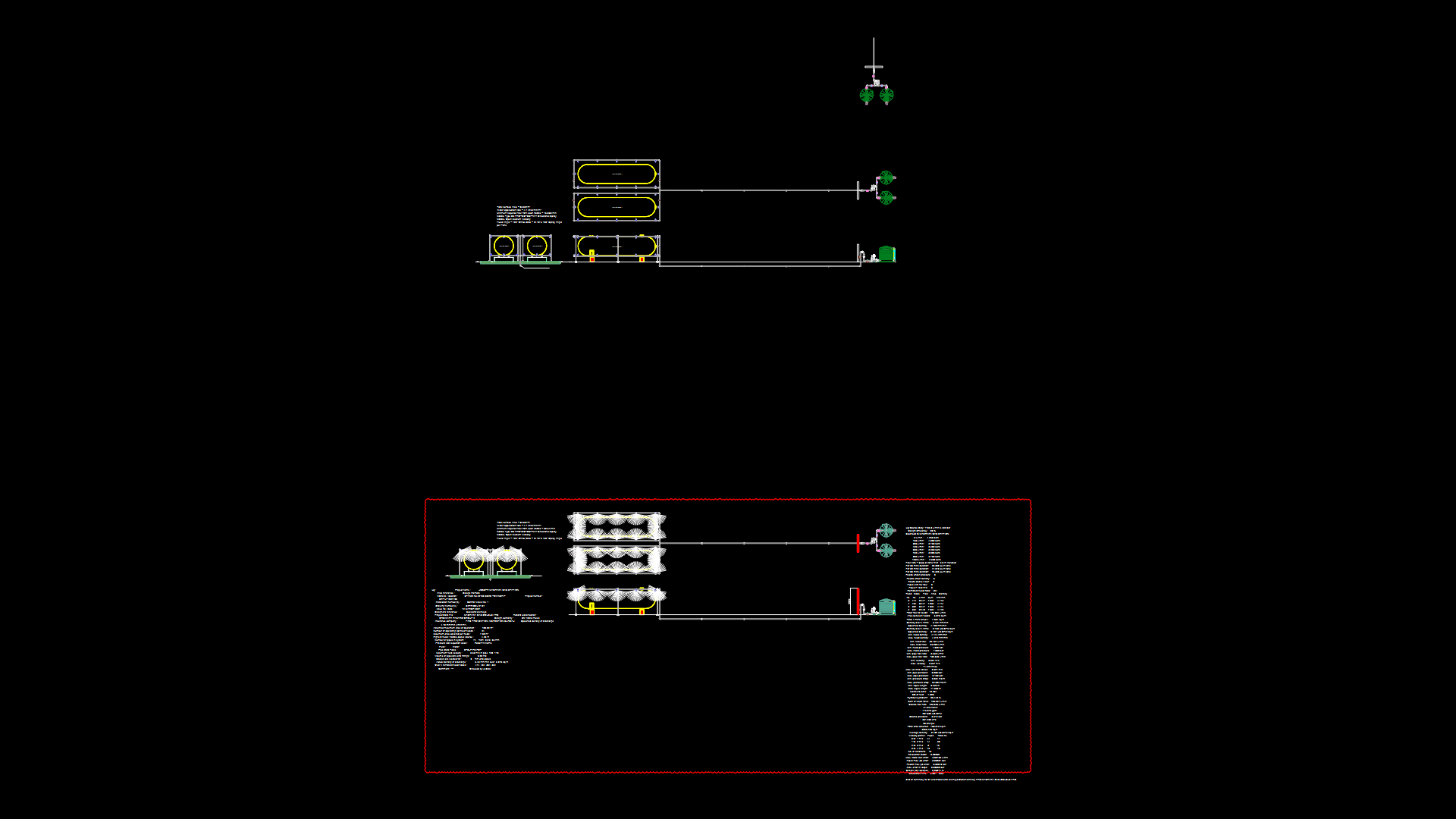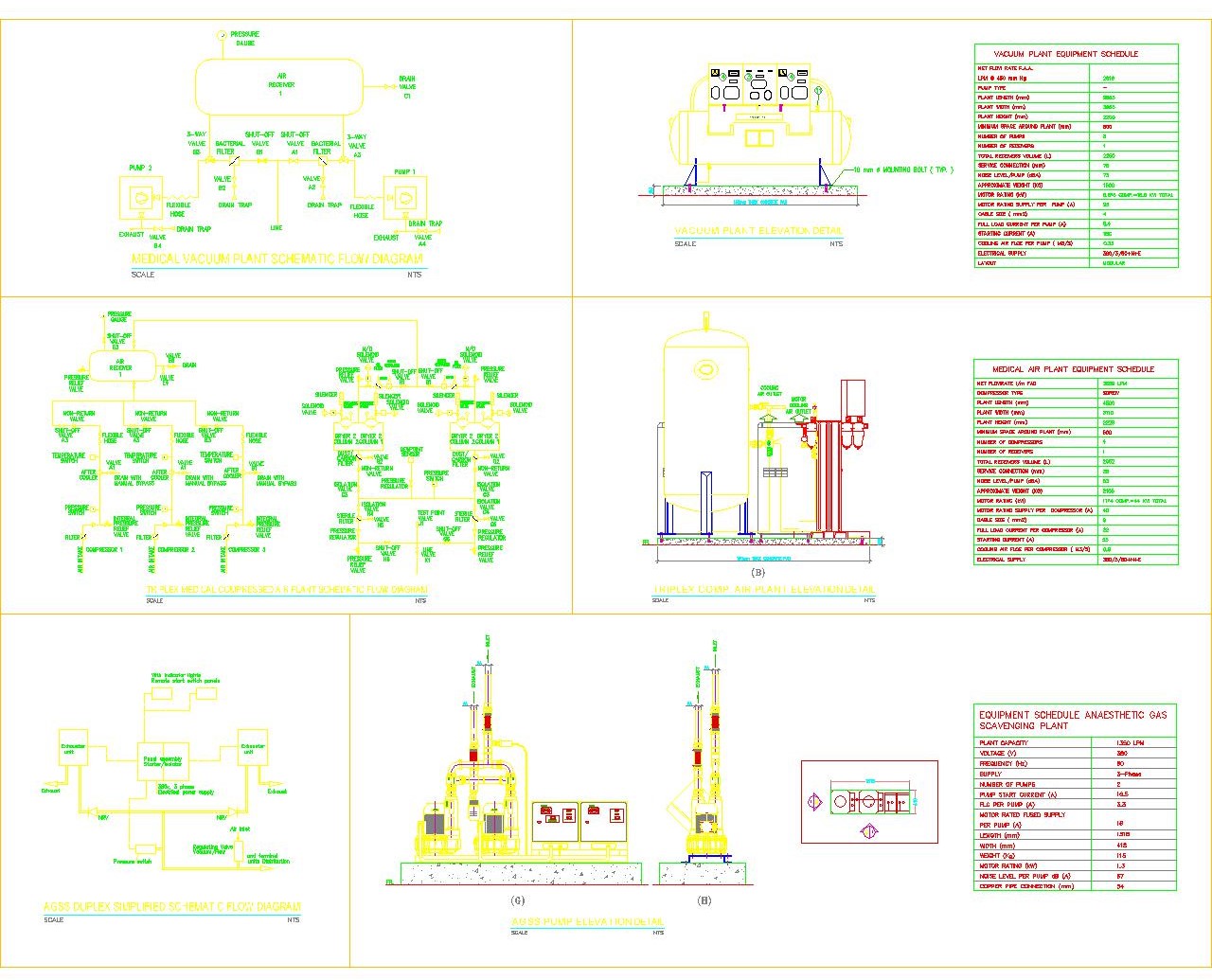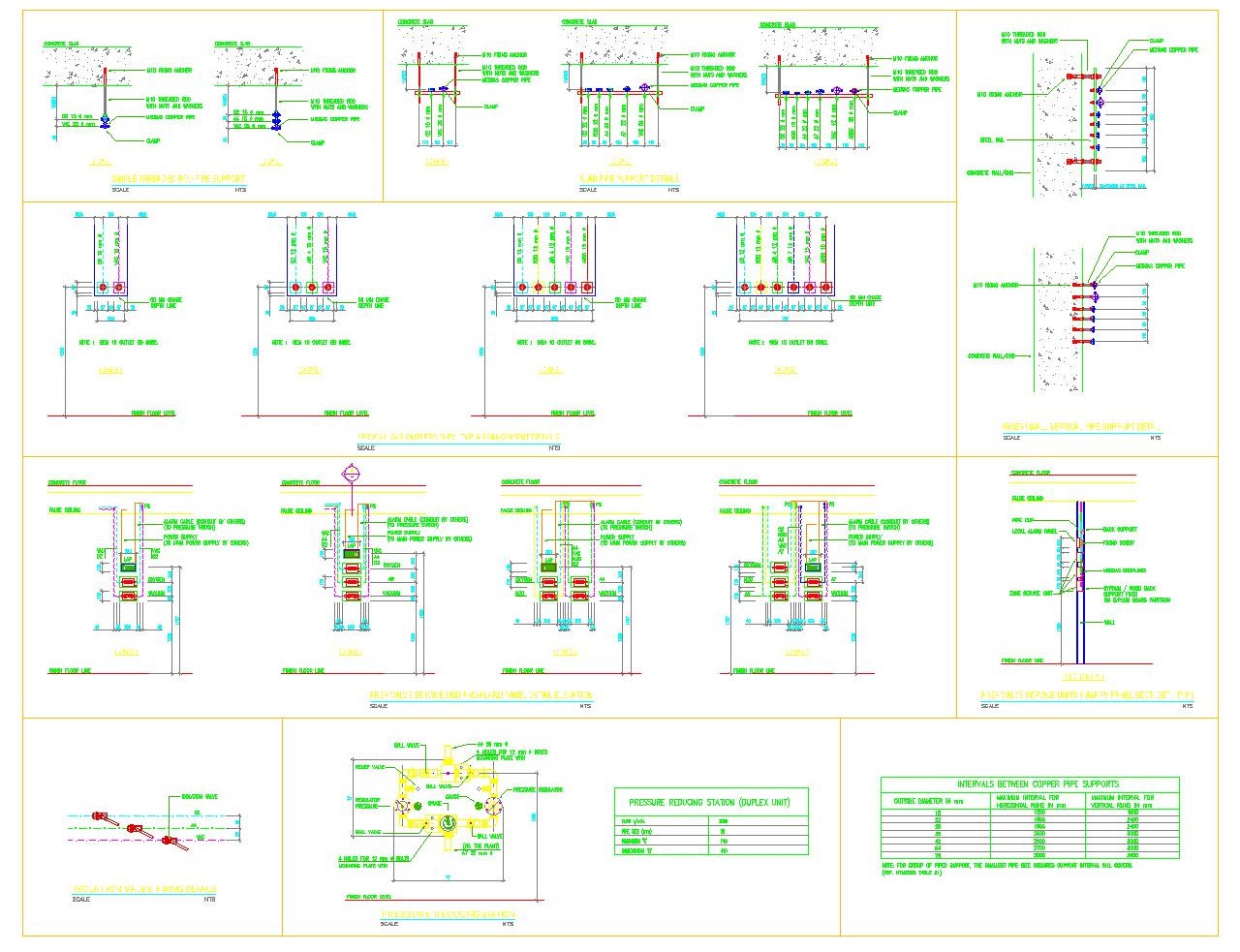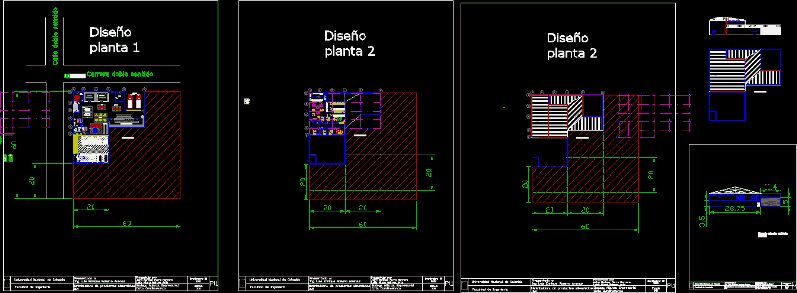Gasoline Station Plant -Tampico;Tamps DWG Detail for AutoCAD
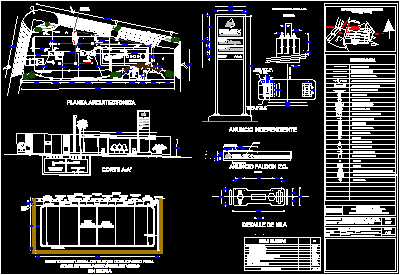
Architectonic plant of gasoline station in Tampico with details of installations
Drawing labels, details, and other text information extracted from the CAD file (Translated from Spanish):
plano nº, observations, aprobo, drawing, project, scale, location:, owner:, petroleos, mexicanos, general superintendence commercial services, marketing submanagement, commercial management north zone, pemex refining, property limit, underground tanks, ceiling projection , connection of federal electricity comidion, independent bipolar announcement, distinctive logo on skirts, water meter, monitoring well, fuel trap, water-air spout, direction for vehicles, irwing grid, blind cover registration, emergency stop, extinguisher, hydraulic concrete, oil display, sense of the tank car, place for the disabled, cistern, vents, electronic leak detection system, electronic inventory control system, water intake, to the mill, to cd. valleys, right of way, road to the mill, rio tampaon, rio caballeros, rio panuco, sketches of location, total area, service station area, energeticos del ingenio, s.a. of c.v., ing. jose v., arq. j.j. F. g., av gold belt, av. hidalgo, av. real hill, birch street, street ash, avenidavalles, private plum trees, telmex, plaza, south-north diagonal right, future road, magna, lead-free, sand filling, pvc slotted tube, submersible pump, measuring device, slab , discharge nozzle, leak detector, vapor return, purge device, nozzle, product pipe double wall environ, monitoring, arq. antonio toscano, arq. atf, control room, bathroom, shop convenience, abc fire extinguisher, toerra structure, land dispensary, pemex magna mr, pemex premium mr, independent announcement, land independent announcement, institutional announcement, emergency stoppages, premium, is no, no scale, white, anchoring detail, table of areas, office area, circulation area, green area, area of tank area, roofing area office, general office, convenience store, public toilets, municipal network, premium, cut to -a ‘, architectural floor, total of terrain meters, assembly plant, advertisement axis, service mini-station, faldon advertisement, island detail
Raw text data extracted from CAD file:
| Language | Spanish |
| Drawing Type | Detail |
| Category | Gas & Service Stations |
| Additional Screenshots |
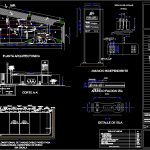 |
| File Type | dwg |
| Materials | Concrete, Other |
| Measurement Units | Metric |
| Footprint Area | |
| Building Features | |
| Tags | architectonic, autocad, DETAIL, details, dispenser, DWG, gasoline, installations, plant, service, service station, Station |
