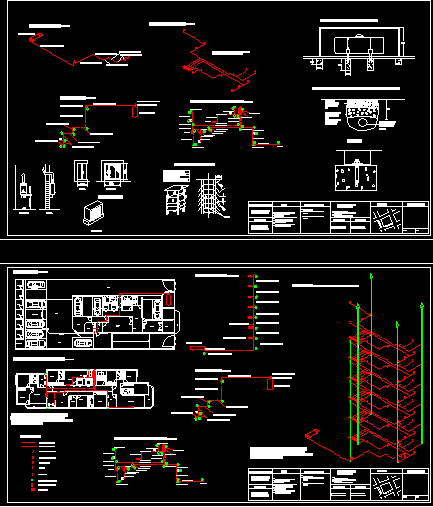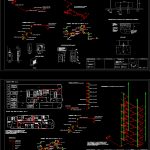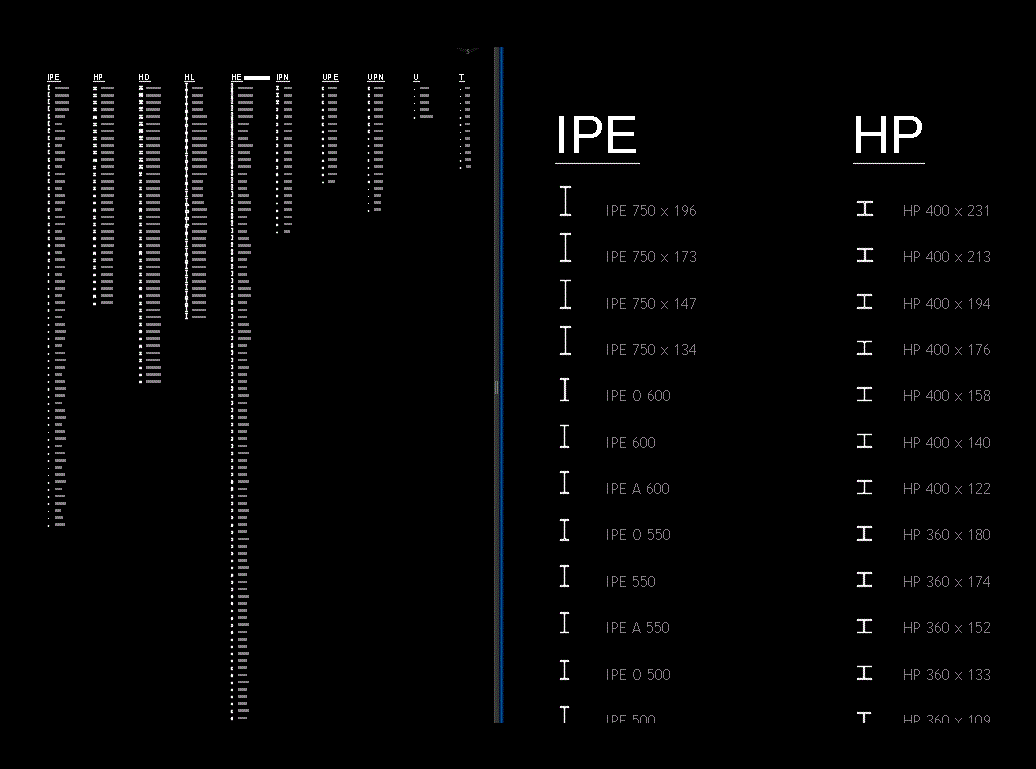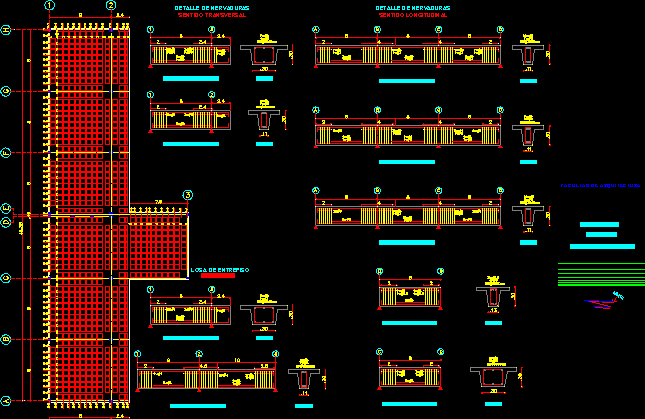Gass Installation DWG Detail for AutoCAD

Net of half and low gass pressure – Details in building
Drawing labels, details, and other text information extracted from the CAD file (Translated from Spanish):
S.h. Males, S.h. ladies, Events room, Hall access, terrace, laundry, Cooker, fitness center, Personal service, bath, Ramp comes from the subway, Floor projection, cellar, elevator, Generator group, Npt, parking lot, concierge, Access exit vehicular, Access to apartments., Npt, bath, kitchen, bedroom, Living room, balcony, kitchen, dinning room, to be, bedroom, Rh., R.s., bath, bedroom, Living room, kitchen, elevator, bath, bedroom, bath, Living room, bath, kitchen, balcony, Closet, Closet, bedroom, ramp, Ground floor:, Ground floor apartment type esc:, Horizontal isometrics vertical scale, Isometrica esc floor:, Isometrica floor type esc:, Pipe floor type floor:, Pipe floor esc:, Main pipe, The characteristic measures of, Each pipe shall be specified in, The drawings shown one side, Of this isometric, Cu type d:, Cu type l: d:, Pond lt., Meter cabinet, Pond lt., Stage controller, Cu type d:, Shaft, Cu type d:, heater, Cu type d:, The characteristic measures of, Each pipe shall be specified in, The drawings shown one side, Of this isometric, Symbology., Pipe sight., Pipe under slab., Regulator step., heater., kitchen., Calefont, Shaft of ventilation., heater, Meters., Stage regulators, Building with apartments., Copper pipe type, Kitchen by apartment., Floor heating, Stage regulators, Lt pond, designer, Construction engineer, various, Rut, owner, Mr., Rut, Medium low pressure gas network, installation, installed potency, Most common apartments, installed potency, Work: building olimpo location: the poppies no concepcion owner: juan larrain b., Street monkeys, entry, Location, Sr: rut:, A common floor, Street poppies, Copper pipe type arranged for pressure gas, Mortar of kg of with incorporation of earth of red color., Material stabilized with proctor, New, Pond on terrain of lt., Provision of ground for pressure pipes., Anchorages, profile, elevation, Isometric, elevation, N.p.t., profile, Pond lt., Cu type d:, The characteristics of the pipe are detailed in the attached plan, Niche detail, Pipe floor esc:, Pond lt., Stage controller, Cu type d:, Pipe floor type floor:, Cu type d:, Shaft, Cu type d:, heater, Cu type d:, Blind supports, Blinds, Cover holder, Cap cover, Gases, wind, Ventilation detail, Stage regulators, Building with apartments., Copper pipe type, Kitchen by apartment., Floor heating, Stage regulators, Lt pond, designer, Construction engineer, various, Rut, owner, Mr., Rut, Medium low pressure gas network, installation, installed potency, Most common apartments, installed potency, Work: building olimpo location: the poppies no concepcion owner: juan larrain b., Street monkeys, entry, Location, Sr: rut:, A common floor, Street poppies
Raw text data extracted from CAD file:
| Language | Spanish |
| Drawing Type | Detail |
| Category | Mechanical, Electrical & Plumbing (MEP) |
| Additional Screenshots |
 |
| File Type | dwg |
| Materials | |
| Measurement Units | |
| Footprint Area | |
| Building Features | Elevator, Car Parking Lot, Garden / Park |
| Tags | autocad, building, DETAIL, details, DWG, einrichtungen, facilities, gas, gesundheit, installation, l'approvisionnement en eau, la sant, le gaz, machine room, maquinas, maschinenrauminstallations, net, pressure, provision, wasser bestimmung, water |








