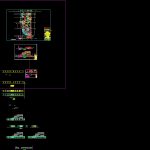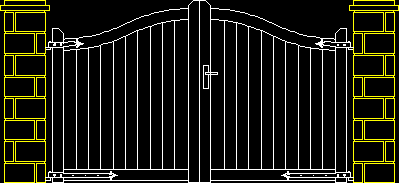Gate Detail DWG Plan for AutoCAD

Plan; section and elevation.
Drawing labels, details, and other text information extracted from the CAD file:
kenneth laidler design, design consultants, however measurements are to be verified, been made from available information,, arrangement of interior conditions. it has, used by the contractors as a general, this drawing is for information only to be, fabrication., returned upon request., date, drawn by, approved, scale, drawing no., revision, be used on any other project. it is to be, specifically identified herein and is not to, is only to be used for the project and site, reproduced or copied in whole or in part. it, laidler design and is not to be, this drawing is the property of kenneth, and approved prior to final detailing and, on project site. this drawing must be verified, project no., coordinated prior to work commencing, note:, on site., with written specification. in the event of, specification, it is the contractors, responsibility to notify the designer., project, client, drg. title, architect, file path:, room name, f.f.l, lobby, kitchen, dining, majlis, w.b., entrance, void, main db, pergola, service, lift lobby, guard, room, toi., open below, sto., lift, extent of basement, below, f.f.l., b.f.f.l., front elevation, top of column, footpath lev., gruond floor plan, nts, a-a detail, n.t.s, shop drawing, villa compound, at abu dhabi, u.a.e., al khalidiah private, project:, h.h. shk. hazza bin zayed al nahyan, owner:, designed by, approved by, checked by, draw by, rev, drawing no, project no, issue date, sheet contents:, raslan general cont.est., consultant:, main contractor:, as show, proposed, rev., description, no., sub., bouble leaves swing gate, boundary wall, front elevation with, guard room plan, plot limit, villa type -d-, architecture drawings, ground floor setting out layout, submitted for approval, column, paint finish, solid wooden, stile, screw, cast gypsum, ceiling, bulkhead, metal suspension system as per propriety detail, detail of handle
Raw text data extracted from CAD file:
| Language | English |
| Drawing Type | Plan |
| Category | Doors & Windows |
| Additional Screenshots |
 |
| File Type | dwg |
| Materials | Aluminum, Steel, Wood, Other |
| Measurement Units | Imperial |
| Footprint Area | |
| Building Features | A/C |
| Tags | autocad, Construction detail, DETAIL, DWG, elevation, gate, plan, section |








